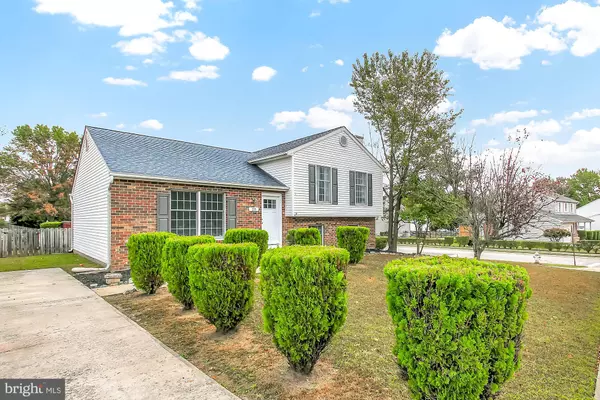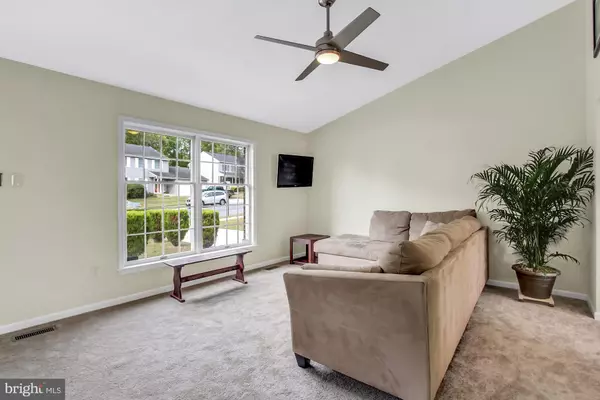$245,000
$249,000
1.6%For more information regarding the value of a property, please contact us for a free consultation.
235 TIDEWATER DR Havre De Grace, MD 21078
3 Beds
3 Baths
2,220 SqFt
Key Details
Sold Price $245,000
Property Type Single Family Home
Sub Type Detached
Listing Status Sold
Purchase Type For Sale
Square Footage 2,220 sqft
Price per Sqft $110
Subdivision Bayview Estates
MLS Listing ID MDHR239426
Sold Date 11/20/19
Style Split Level
Bedrooms 3
Full Baths 3
HOA Fees $10/ann
HOA Y/N Y
Abv Grd Liv Area 1,720
Originating Board BRIGHT
Year Built 1990
Annual Tax Amount $3,494
Tax Year 2019
Lot Size 10,410 Sqft
Acres 0.24
Lot Dimensions 0.00 x 0.00
Property Description
Bay View Estates, an established, residential neighborhood is tucked away but close to everything. This 3 level spacious home has been lovingly updated and meticulously maintained. With 3 bedrooms, 3 full baths, cathedral ceiling living room and separate dining room leading to a 20 X 14 deck, all you have to do is move in. And you will want to move in to keep warm by the fireplace in the lower level family room. This home with neutral decor has new-front door, shutters, carpet, stained deck, fresh paint, and ceiling fans. The lower level den is a walk out with sliders to the side yard and can be extra bedroom area. A quarter acre corner lot with fenced back yard gives you plenty of room to do whatever you like. All appliances include washer and dryer. You can't help but be excited about owning this home. It has so much to offer that it really is the best value in Bay View Estates. M Minor upgrades to bathrooms, kitchen, bedrooms since purchase in 2011. Upstairs hallway and bedrooms had hardwood floors installed in 2015, new carpet downstairs in 2019. Tile installed in kitchen in 2011 New French Patio doors installed on main level to the deck in November 2017. Home includes an 8 X 10 ft shed. New water main from the main shut off to the street installed in July 2018. Downstairs bathroom has been completely redone with tile, new cabinets, toilet, and shower.
Location
State MD
County Harford
Zoning R2
Rooms
Other Rooms Living Room, Dining Room, Primary Bedroom, Bedroom 2, Bedroom 3, Kitchen, Family Room, Den, Bathroom 2, Bathroom 3, Primary Bathroom
Basement Fully Finished
Interior
Interior Features Ceiling Fan(s), Carpet, Floor Plan - Traditional, Kitchen - Country, Window Treatments, Chair Railings, Formal/Separate Dining Room, Primary Bath(s), Stall Shower, Tub Shower, Wood Floors
Hot Water Electric
Heating Heat Pump(s)
Cooling Central A/C
Fireplaces Number 1
Fireplaces Type Electric, Fireplace - Glass Doors, Heatilator, Mantel(s)
Equipment Built-In Microwave, Dishwasher, Disposal, Dryer, Refrigerator, Oven/Range - Electric, Stove, Washer, Oven - Self Cleaning
Fireplace Y
Appliance Built-In Microwave, Dishwasher, Disposal, Dryer, Refrigerator, Oven/Range - Electric, Stove, Washer, Oven - Self Cleaning
Heat Source Electric
Exterior
Exterior Feature Deck(s)
Fence Privacy, Rear, Wood
Water Access N
Roof Type Asphalt
Accessibility None
Porch Deck(s)
Garage N
Building
Story 3+
Foundation Crawl Space
Sewer Public Sewer
Water Public
Architectural Style Split Level
Level or Stories 3+
Additional Building Above Grade, Below Grade
New Construction N
Schools
Elementary Schools Meadowvale
Middle Schools Havre De Grace
High Schools Havre De Grace
School District Harford County Public Schools
Others
HOA Fee Include Management,Common Area Maintenance
Senior Community No
Tax ID 06-046126
Ownership Fee Simple
SqFt Source Assessor
Acceptable Financing Cash, Conventional, FHA, VA
Listing Terms Cash, Conventional, FHA, VA
Financing Cash,Conventional,FHA,VA
Special Listing Condition Standard
Read Less
Want to know what your home might be worth? Contact us for a FREE valuation!

Our team is ready to help you sell your home for the highest possible price ASAP

Bought with Wendy J Downs • CENTURY 21 New Millennium





