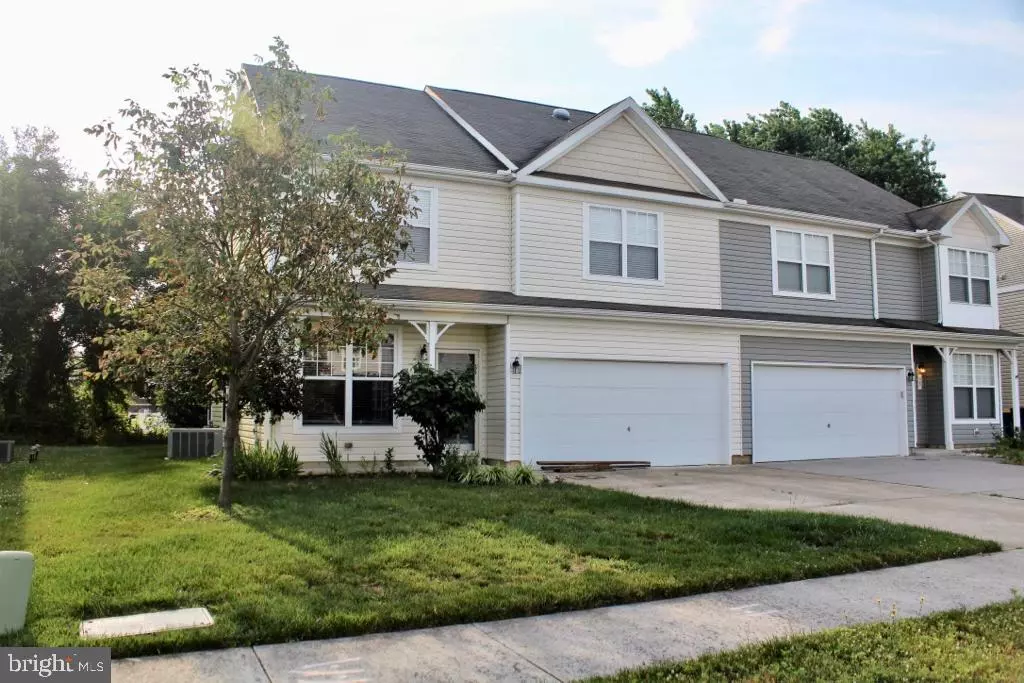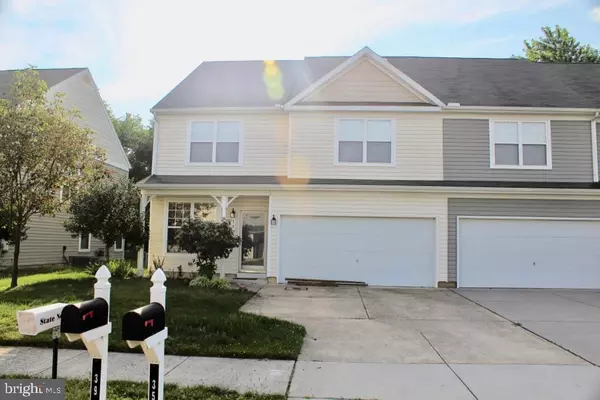$210,000
$219,900
4.5%For more information regarding the value of a property, please contact us for a free consultation.
39 MER WAY Dover, DE 19901
3 Beds
3 Baths
2,114 SqFt
Key Details
Sold Price $210,000
Property Type Single Family Home
Sub Type Twin/Semi-Detached
Listing Status Sold
Purchase Type For Sale
Square Footage 2,114 sqft
Price per Sqft $99
Subdivision Clearview Meadow
MLS Listing ID DEKT230202
Sold Date 11/19/19
Style Contemporary
Bedrooms 3
Full Baths 2
Half Baths 1
HOA Y/N N
Abv Grd Liv Area 2,114
Originating Board BRIGHT
Year Built 2008
Annual Tax Amount $1,721
Tax Year 2018
Lot Size 5,040 Sqft
Acres 0.12
Lot Dimensions 42.00 x 119.99
Property Description
This wonderful 3 bedroom, 2.5 bath duplex home is located in Dover. Entering the home you will notice the beautiful custom hardwood floors though out the main floor. Living room on the left and toward the rear of the home is the open floor plan containing the family room, dining room and kitchen. Where to start? Let s start with the sizable family room which is host to a gas fireplace with a custom built mantel surround and oak stair case railings going to the send floor. The kitchen has a large island, 42" cabinets and granite counter tops. Upstairs are 3 bedrooms with walk-in closets. The master suite is huge with 2 walk-in closets and a fabulous bathroom with a corner soaker tub, shower stall, double sinks and a solar light. This delightful home is only 7 minutes from Dover AFB, 8 minutes to Kent General Hospital, 9 minutes to the famous Dover Downs and Casino and 50 minutes to the Delaware beaches. You can take a day trip to NY City, Baltimore, or Philadelphia. All of this is ready and waiting for you because you deserve this home. All you need to do is move in and start your new memories. Call today!
Location
State DE
County Kent
Area Capital (30802)
Zoning RM1
Rooms
Other Rooms Living Room, Dining Room, Primary Bedroom, Bedroom 2, Kitchen, Family Room, Bedroom 1
Main Level Bedrooms 3
Interior
Hot Water Electric
Heating Forced Air
Cooling Central A/C
Flooring Hardwood, Carpet
Fireplace Y
Heat Source Natural Gas
Exterior
Parking Features Garage Door Opener, Garage - Front Entry, Inside Access
Garage Spaces 2.0
Water Access N
Roof Type Shingle
Accessibility None
Attached Garage 2
Total Parking Spaces 2
Garage Y
Building
Story 2
Sewer Public Sewer
Water Public
Architectural Style Contemporary
Level or Stories 2
Additional Building Above Grade, Below Grade
New Construction N
Schools
School District Capital
Others
Senior Community No
Tax ID ED-05-07711-05-1000-000
Ownership Fee Simple
SqFt Source Assessor
Acceptable Financing FHA, VA, Conventional
Listing Terms FHA, VA, Conventional
Financing FHA,VA,Conventional
Special Listing Condition Standard
Read Less
Want to know what your home might be worth? Contact us for a FREE valuation!

Our team is ready to help you sell your home for the highest possible price ASAP

Bought with Carla Lord-Powalski • Long & Foster Real Estate, Inc.





