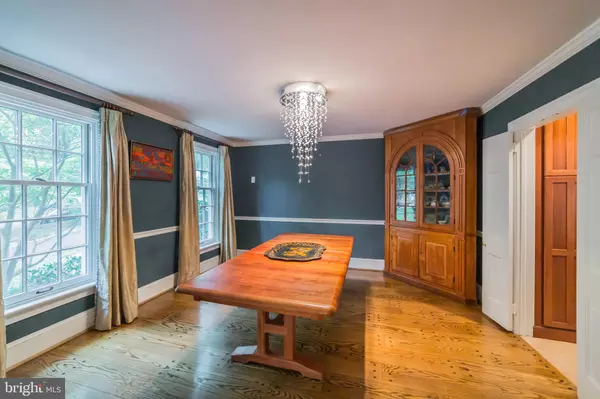$1,088,000
$1,100,000
1.1%For more information regarding the value of a property, please contact us for a free consultation.
529 WOODLEA LN Berwyn, PA 19312
5 Beds
8 Baths
4,988 SqFt
Key Details
Sold Price $1,088,000
Property Type Single Family Home
Sub Type Detached
Listing Status Sold
Purchase Type For Sale
Square Footage 4,988 sqft
Price per Sqft $218
Subdivision Woodlea
MLS Listing ID PACT491418
Sold Date 11/19/19
Style Colonial
Bedrooms 5
Full Baths 6
Half Baths 2
HOA Y/N N
Abv Grd Liv Area 4,073
Originating Board BRIGHT
Year Built 1965
Annual Tax Amount $14,764
Tax Year 2019
Lot Size 0.715 Acres
Acres 0.71
Lot Dimensions 0.00 x 0.00
Property Description
Picture Perfect location, in a Picture Perfect storybook neighborhood, this Woodlea Colonial is the Picture Perfect setting for your next chapter to begin. From its stately presence and meandering front walk, this home is inviting and intriguing all at the same time. A circular driveway with flagstone walkway leads up to the front entrance. Brick foyer opens up to the intimate formal dining room on the left and spacious living room on the right. Have the family gather around the gas fireplace as books adorn the custom built ins. Charming house with unique dark walnut hardwood floors throughout the first floor. Overlooking the backyard is a gourmet kitchen with vintage finishes, granite countertops, farmhouse sink and a functional island. Dine in the bright breakfast room across from the family area where the wood-burning fireplace lies. Adjacent to the kitchen is the office/study finished with ceiling high built ins and back of the house stairs that lead up to the nanny/au pair/in law suite. This upper level space can be used as a play room or even 2nd master bedroom. The mud room and laundry and a spacious 2-car garage complete the first floor. Up to the second floor where there are 5 bedrooms each with its own bath, and a private bonus room enclosed by double French doors. Next to the master bedroom are stairs leading up to the finished attic where you can create more storage space or store creative arts equipment. The finished walk-out lower level provides sanctuary from the outdoors and provides even more entertaining space. Enjoy your vintage wines stored in the temperature controlled walk in wine cellar. Cool off with snacks and beverages from the kitchenette. Clean up in the full shower bath or separate powder room after a day at the pool. Additionally featured are the traditional Cedar Shake Roof, Pella Windows, a whole house Generator. This is a wonderful opportunity not to be missed. A gem in the Woodlea neighborhood that will not last!
Location
State PA
County Chester
Area Tredyffrin Twp (10343)
Zoning R1
Direction Southwest
Rooms
Other Rooms Living Room, Kitchen, Den, Basement, Laundry, Mud Room, Attic, Bonus Room
Basement Full
Interior
Interior Features 2nd Kitchen, Additional Stairway, Attic, Attic/House Fan, Breakfast Area, Built-Ins, Carpet, Combination Kitchen/Dining, Combination Kitchen/Living, Dining Area, Exposed Beams, Formal/Separate Dining Room, Kitchen - Eat-In, Kitchen - Gourmet, Kitchen - Island, Kitchenette, Primary Bath(s), Recessed Lighting, Stall Shower, Walk-in Closet(s), Window Treatments, Wine Storage, Wood Floors
Heating Hot Water
Cooling Central A/C
Flooring Hardwood, Ceramic Tile, Partially Carpeted
Fireplaces Number 3
Fireplaces Type Brick, Gas/Propane, Wood
Equipment Cooktop, Built-In Range, Dishwasher, Disposal, Dryer, Exhaust Fan, Extra Refrigerator/Freezer, Oven/Range - Gas, Range Hood, Refrigerator, Stainless Steel Appliances, Washer, Water Heater
Fireplace Y
Appliance Cooktop, Built-In Range, Dishwasher, Disposal, Dryer, Exhaust Fan, Extra Refrigerator/Freezer, Oven/Range - Gas, Range Hood, Refrigerator, Stainless Steel Appliances, Washer, Water Heater
Heat Source Natural Gas
Laundry Main Floor
Exterior
Garage Garage - Side Entry, Garage Door Opener, Inside Access
Garage Spaces 7.0
Pool In Ground
Waterfront N
Water Access N
Roof Type Wood,Metal
Accessibility Level Entry - Main
Parking Type Attached Garage, Driveway
Attached Garage 2
Total Parking Spaces 7
Garage Y
Building
Story 3+
Sewer Public Sewer
Water Public
Architectural Style Colonial
Level or Stories 3+
Additional Building Above Grade, Below Grade
Structure Type Dry Wall,9'+ Ceilings
New Construction N
Schools
Elementary Schools Hillside
Middle Schools Tredyffrin-Easttown
High Schools Conestoga Senior
School District Tredyffrin-Easttown
Others
Senior Community No
Tax ID 43-10G-0160
Ownership Fee Simple
SqFt Source Assessor
Special Listing Condition Standard
Read Less
Want to know what your home might be worth? Contact us for a FREE valuation!

Our team is ready to help you sell your home for the highest possible price ASAP

Bought with Donald Sepety • BHHS Fox & Roach-Collegeville






