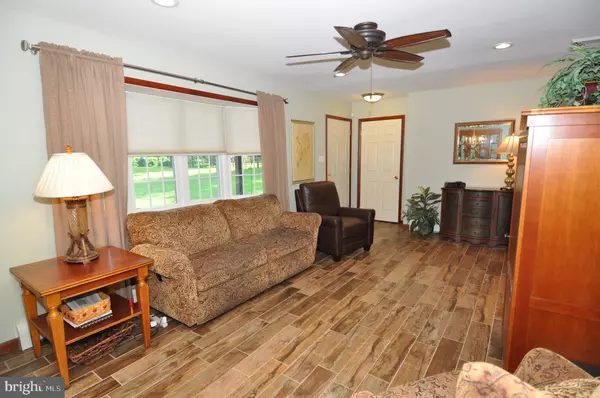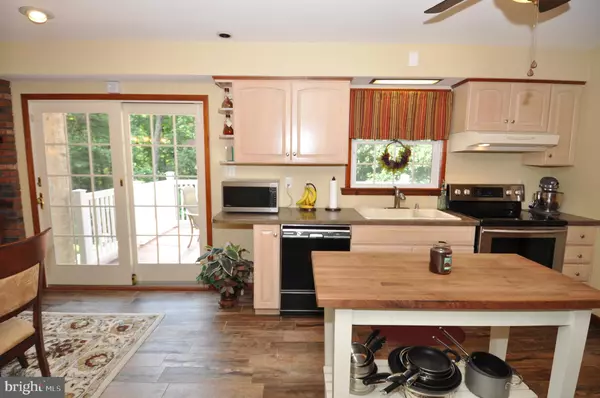$325,000
$329,900
1.5%For more information regarding the value of a property, please contact us for a free consultation.
2823 MONMOUTH RD Wrightstown, NJ 08562
3 Beds
3 Baths
1,387 SqFt
Key Details
Sold Price $325,000
Property Type Single Family Home
Sub Type Detached
Listing Status Sold
Purchase Type For Sale
Square Footage 1,387 sqft
Price per Sqft $234
Subdivision None Available
MLS Listing ID NJBL350352
Sold Date 11/15/19
Style Raised Ranch/Rambler
Bedrooms 3
Full Baths 2
Half Baths 1
HOA Y/N N
Abv Grd Liv Area 1,387
Originating Board BRIGHT
Year Built 1974
Annual Tax Amount $7,190
Tax Year 2019
Lot Size 0.899 Acres
Acres 0.9
Lot Dimensions 110.00 x 356.00
Property Description
A great layout in this custom-built raised ranch located in Springfield Township, surrounded by nature and farmland. This home has a versatile layout that features 3 bedrooms, 2.5 baths, fully finished walkout lower level, and a 1 car garage. Get into a relaxed feeling right from the front entry into the living room and dining room area with porcelain tile flooring. The kitchen is located in the rear of the home and features an attached breakfast area with a brick fireplace for cozy eating. The easy, workable kitchen offers Birch cabinets with an appliance package and easy access to the laundry room with half bath. All three bedrooms and two full baths are located on the opposite side of the home from the living area. The finished lower level offers an exercise room, storage room, and a family room with a wood stove. The walkout slider offers views of the private rear yard, paver walkway, patio, and two-story deck. The home sits in a perfect position to experience both sunrises and sunsets. Extras include Anderson windows, (29 x 12) second-story deck, hardwood flooring, bay windows, 2 zoned heating system, and a paved driveway that can accommodate many cars. This home offers the combination of close to most major roadways but yet the lot that allows nature to be your neighbor with a backdrop of trees and a view of preserved land.
Location
State NJ
County Burlington
Area Springfield Twp (20334)
Zoning AR10
Rooms
Other Rooms Living Room, Dining Room, Primary Bedroom, Bedroom 2, Bedroom 3, Kitchen, Family Room, Exercise Room, Storage Room
Basement Daylight, Full
Main Level Bedrooms 3
Interior
Hot Water Oil
Heating Baseboard - Hot Water
Cooling Central A/C
Fireplaces Number 1
Fireplaces Type Brick
Equipment Built-In Range
Fireplace Y
Appliance Built-In Range
Heat Source Oil
Exterior
Parking Features Garage - Front Entry
Garage Spaces 1.0
Utilities Available Cable TV Available
Water Access N
Roof Type Asphalt
Accessibility None
Attached Garage 1
Total Parking Spaces 1
Garage Y
Building
Story 2
Sewer On Site Septic
Water Private
Architectural Style Raised Ranch/Rambler
Level or Stories 2
Additional Building Above Grade, Below Grade
New Construction N
Schools
Middle Schools Northern Burl. Co. Reg. Jr. M.S.
High Schools Northern Burl. Co. Reg. Sr. H.S.
School District Springfield Township
Others
Pets Allowed N
Senior Community No
Tax ID 34-02106-00002 04
Ownership Fee Simple
SqFt Source Assessor
Acceptable Financing Cash, Conventional
Listing Terms Cash, Conventional
Financing Cash,Conventional
Special Listing Condition Standard
Read Less
Want to know what your home might be worth? Contact us for a FREE valuation!

Our team is ready to help you sell your home for the highest possible price ASAP

Bought with Christine F Kuhlman • ERA Central Realty Group - Cream Ridge





