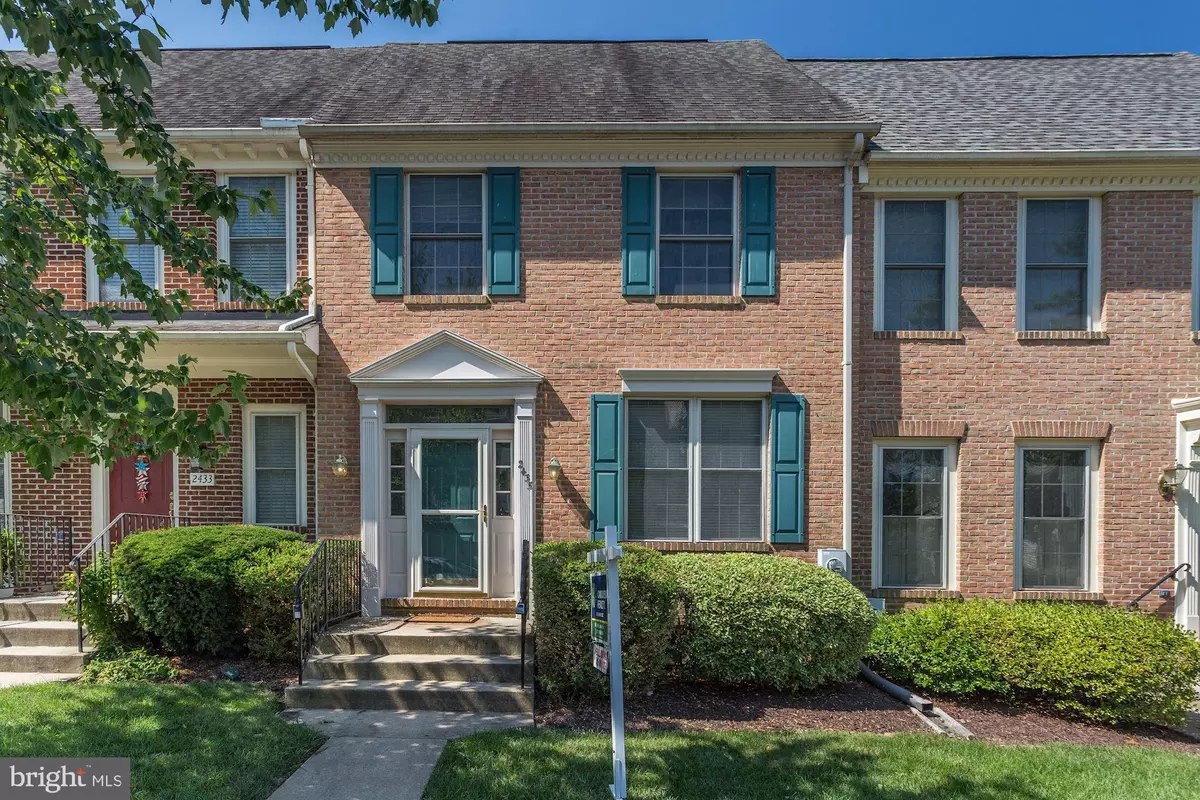$320,000
$323,000
0.9%For more information regarding the value of a property, please contact us for a free consultation.
2435 RIPPLING BROOK RD Frederick, MD 21701
3 Beds
4 Baths
2,049 SqFt
Key Details
Sold Price $320,000
Property Type Townhouse
Sub Type Interior Row/Townhouse
Listing Status Sold
Purchase Type For Sale
Square Footage 2,049 sqft
Price per Sqft $156
Subdivision Wormans Mill
MLS Listing ID MDFR250940
Sold Date 11/13/19
Style Colonial,Transitional
Bedrooms 3
Full Baths 2
Half Baths 2
HOA Fees $97/mo
HOA Y/N Y
Abv Grd Liv Area 1,699
Originating Board BRIGHT
Year Built 1996
Annual Tax Amount $4,643
Tax Year 2018
Lot Size 2,200 Sqft
Acres 0.05
Property Description
Great Layout, updated kitchen, with great yard , extra space in kitchen !Separate dining and living space, complete with HW floors .Master suites with high ceiling , and two additional bedrooms and hallway bath , plus laundry on the upper level. Finished family room, bonus room and a half bath in basement. Plenty space for storage. Brand new flush quality textured designer carpet , Less than two year new water heater, extra fridge for beer and wine . Landscaping of Front Lawn included in HOA. Private rear stone courtyard with great space for gardening or entertaining. Come experience the elegance and low maintenance living . The best value ! Close to commuter Routes 15, 70 and 270. Enjoy being minutes to Downtown Frederick shops and too many restaurants and stores to mention. Don't miss this opportunity to live in an established sought-after community. Owner RE Licensee.
Location
State MD
County Frederick
Zoning PND
Rooms
Other Rooms Living Room, Dining Room, Bedroom 3, Kitchen, Family Room, Basement, Foyer, Breakfast Room, Bedroom 1, Laundry, Bathroom 1, Bathroom 2, Bathroom 3
Basement Other, English, Heated, Improved, Interior Access, Partially Finished, Poured Concrete, Sump Pump, Space For Rooms
Interior
Hot Water Natural Gas, 60+ Gallon Tank
Heating Central
Cooling Ceiling Fan(s), Central A/C
Flooring Hardwood, Carpet, Ceramic Tile, Concrete
Fireplace N
Heat Source Natural Gas
Laundry Has Laundry, Upper Floor, Washer In Unit, Dryer In Unit
Exterior
Garage Additional Storage Area, Garage - Rear Entry, Garage Door Opener, Inside Access, Oversized, Other
Garage Spaces 2.0
Utilities Available Sewer Available, Water Available, Natural Gas Available, Electric Available
Amenities Available Basketball Courts, Exercise Room, Jog/Walk Path, Library, Meeting Room, Party Room, Picnic Area, Pool - Outdoor, Putting Green, Tennis Courts, Other
Waterfront N
Water Access N
Roof Type Asphalt
Accessibility None
Parking Type Detached Garage, Off Street
Total Parking Spaces 2
Garage Y
Building
Story 3+
Foundation Concrete Perimeter
Sewer Public Sewer
Water Public
Architectural Style Colonial, Transitional
Level or Stories 3+
Additional Building Above Grade, Below Grade
Structure Type Dry Wall,Cathedral Ceilings,9'+ Ceilings
New Construction N
Schools
Elementary Schools Walkersville
Middle Schools Walkersville
High Schools Walkersville
School District Frederick County Public Schools
Others
Senior Community No
Tax ID 1102204495
Ownership Fee Simple
SqFt Source Assessor
Special Listing Condition Standard
Read Less
Want to know what your home might be worth? Contact us for a FREE valuation!

Our team is ready to help you sell your home for the highest possible price ASAP

Bought with Stephanie Vincent • Berkshire Hathaway HomeServices PenFed Realty






