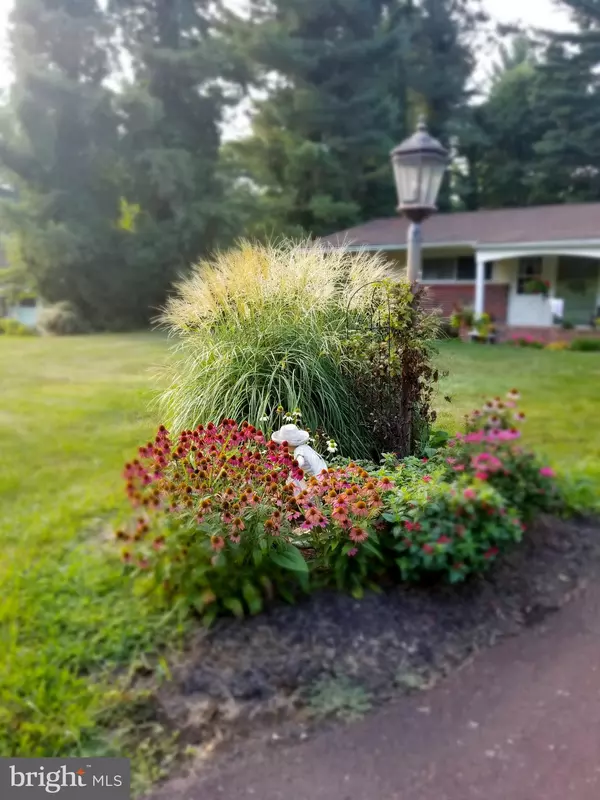$187,800
$208,000
9.7%For more information regarding the value of a property, please contact us for a free consultation.
521 VALLEY RD Lancaster, PA 17601
3 Beds
2 Baths
1,808 SqFt
Key Details
Sold Price $187,800
Property Type Single Family Home
Sub Type Detached
Listing Status Sold
Purchase Type For Sale
Square Footage 1,808 sqft
Price per Sqft $103
Subdivision Pleasant Valley
MLS Listing ID PALA138432
Sold Date 11/07/19
Style Ranch/Rambler
Bedrooms 3
Full Baths 2
HOA Y/N N
Abv Grd Liv Area 1,216
Originating Board BRIGHT
Year Built 1955
Annual Tax Amount $3,845
Tax Year 2020
Lot Size 0.350 Acres
Acres 0.35
Lot Dimensions 105'X150.3'X95X150'
Property Description
Well maintained,centrally located 1216 square foot Manheim Twp ranch home (.35 semi-secluded acres) with cathedral ceiling and contemporary floorplan.Architectural shingle roof.Built by local classic quality builders Sherman & Walton. Directly across from Heritage Trail, leading to Landis Woods Park.Only 9 minutes from schools and major infrastructure. A "more than you may expect" kind of home. * 1 Yr. AMERICAN HOME SHIELD Buyers Warranty included, * 16 SEER Maytag furnace installed approximately 2010. 96% efficiency (2018).Made in the USA. Duct cleaninig 2016. April Aire #560 Humidifier installed approximately 2009. Furnace cleaned Fall 2018. Gas fwa/ca. Raised panel oak kitchen, Chef's pantry, generous counter space and storage. 1st floor laundry. 2 FULL baths 1st floor. Southern exposure.Safe Step Walk-In Tub..SEE PICS!. Full basement with crawl space under garage. ALL appliances and window treatments included! Carpet professionally cleaned and patio powerwashed! A jewel of a home! Buyer or Buyer agent responsible for confirming square footage.
Location
State PA
County Lancaster
Area Manheim Twp (10539)
Zoning R2
Direction South
Rooms
Other Rooms Living Room, Bedroom 2, Bedroom 3, Kitchen, Bedroom 1, Bathroom 1, Bathroom 2
Basement Full, Heated, Partially Finished, Sump Pump
Main Level Bedrooms 3
Interior
Interior Features Carpet, Floor Plan - Open, Kitchen - Galley, Stall Shower
Hot Water Natural Gas
Heating Forced Air
Cooling Central A/C
Flooring Carpet, Ceramic Tile
Fireplaces Number 1
Fireplaces Type Wood
Equipment Built-In Range, Dishwasher, Disposal, Microwave
Fireplace Y
Window Features Double Pane
Appliance Built-In Range, Dishwasher, Disposal, Microwave
Heat Source Natural Gas
Laundry Main Floor
Exterior
Exterior Feature Patio(s)
Parking Features Garage - Front Entry, Garage Door Opener
Garage Spaces 4.0
Utilities Available Natural Gas Available
Water Access N
View Street, Trees/Woods
Roof Type Asphalt
Street Surface Paved
Accessibility Kitchen Mod
Porch Patio(s)
Attached Garage 1
Total Parking Spaces 4
Garage Y
Building
Lot Description Backs to Trees, Level, Trees/Wooded
Story 1
Foundation Block, Crawl Space
Sewer Public Sewer
Water Public
Architectural Style Ranch/Rambler
Level or Stories 1
Additional Building Above Grade, Below Grade
Structure Type Plaster Walls,Vaulted Ceilings
New Construction N
Schools
Elementary Schools Neff
Middle Schools Manheim Township
High Schools Manheim Township
School District Manheim Township
Others
Senior Community No
Tax ID 390-90452-0-0000
Ownership Fee Simple
SqFt Source Estimated
Security Features Smoke Detector
Acceptable Financing Conventional, Cash
Listing Terms Conventional, Cash
Financing Conventional,Cash
Special Listing Condition Standard
Read Less
Want to know what your home might be worth? Contact us for a FREE valuation!

Our team is ready to help you sell your home for the highest possible price ASAP

Bought with Mitchell Hershey • Berkshire Hathaway HomeServices Homesale Realty






