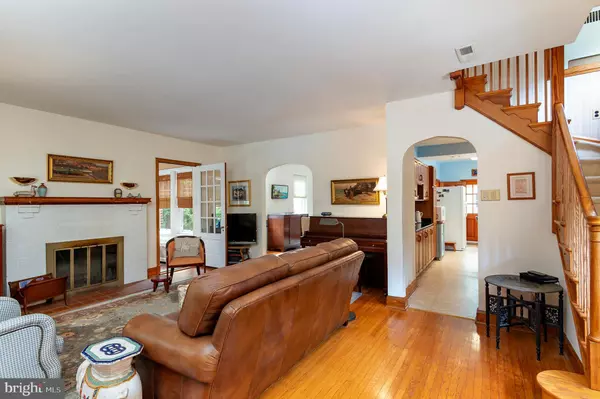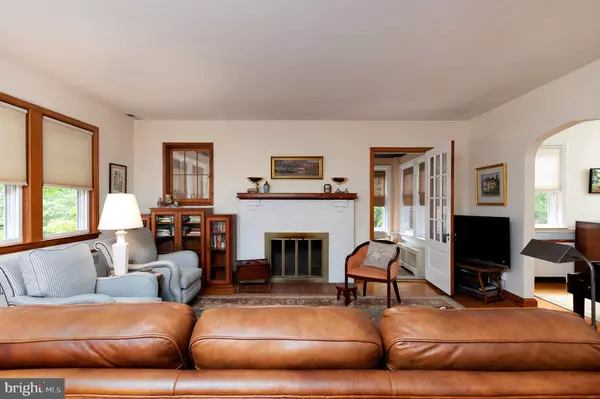$325,000
$325,000
For more information regarding the value of a property, please contact us for a free consultation.
5124 EDMONDSON AVE Baltimore, MD 21229
3 Beds
3 Baths
2,312 SqFt
Key Details
Sold Price $325,000
Property Type Single Family Home
Sub Type Detached
Listing Status Sold
Purchase Type For Sale
Square Footage 2,312 sqft
Price per Sqft $140
Subdivision Ten Hills
MLS Listing ID MDBA469372
Sold Date 11/08/19
Style Colonial
Bedrooms 3
Full Baths 2
Half Baths 1
HOA Y/N N
Abv Grd Liv Area 1,862
Originating Board BRIGHT
Year Built 1935
Annual Tax Amount $5,392
Tax Year 2019
Lot Size 6,133 Sqft
Acres 0.14
Property Description
You must see this beautiful, classic solid brick home, situated on a lovely landscaped lot, across the street from a serene, wooded park. Original features and details have been meticulously maintained including oak floors and restored wood trim and doors. The generous living room centers on a wide fireplace while the separate dining room is light-filled and inviting for special occasions. With its original bead board ceiling and quarry tile floor, the sunroom offers cozy privacy. The finished basement includes a spacious family room with handsome, exposed stone foundation as well as a spare room and full bath. Everyone can gather in the open, sociable kitchen and dinette with adjacent convenient half-bath and access to the backyard. Upstairs, the extra-large master bedroom is light and airy with 5 windows on 3 sides. CAC was replaced in 2018. New main gas line and utility meter installed in 2018. Roof, gutters, downspouts, and all 26 windows replaced in 2010. Separate brick 2-car garage and a garden shed provide lots of storage. Energy efficient gas for heat, clothes dryer, and water heater. Comfortable heat from hot water radiators discreetly concealed behind walls.
Location
State MD
County Baltimore City
Zoning R-5
Rooms
Other Rooms Living Room, Dining Room, Bedroom 2, Bedroom 3, Kitchen, Family Room, Den, Bedroom 1, Sun/Florida Room
Basement Full
Interior
Interior Features Carpet, Chair Railings, Crown Moldings, Floor Plan - Traditional, Formal/Separate Dining Room, Kitchen - Eat-In, Wood Floors
Hot Water Natural Gas
Heating Hot Water
Cooling Central A/C
Flooring Carpet, Ceramic Tile, Vinyl, Hardwood
Fireplaces Number 1
Fireplaces Type Fireplace - Glass Doors, Wood
Equipment Dishwasher, Dryer, Exhaust Fan, Microwave, Oven/Range - Gas, Refrigerator, Washer, Water Heater, Dryer - Gas
Fireplace Y
Appliance Dishwasher, Dryer, Exhaust Fan, Microwave, Oven/Range - Gas, Refrigerator, Washer, Water Heater, Dryer - Gas
Heat Source Natural Gas
Exterior
Exterior Feature Patio(s), Porch(es)
Parking Features Garage - Side Entry
Garage Spaces 2.0
Water Access N
View Garden/Lawn, Trees/Woods
Roof Type Architectural Shingle
Accessibility None
Porch Patio(s), Porch(es)
Total Parking Spaces 2
Garage Y
Building
Story 3+
Sewer Public Sewer
Water Public
Architectural Style Colonial
Level or Stories 3+
Additional Building Above Grade, Below Grade
New Construction N
Schools
School District Baltimore City Public Schools
Others
Senior Community No
Tax ID 0328058023 028
Ownership Fee Simple
SqFt Source Assessor
Horse Property N
Special Listing Condition Standard
Read Less
Want to know what your home might be worth? Contact us for a FREE valuation!

Our team is ready to help you sell your home for the highest possible price ASAP

Bought with Samuel David Scott • Blue Casa





