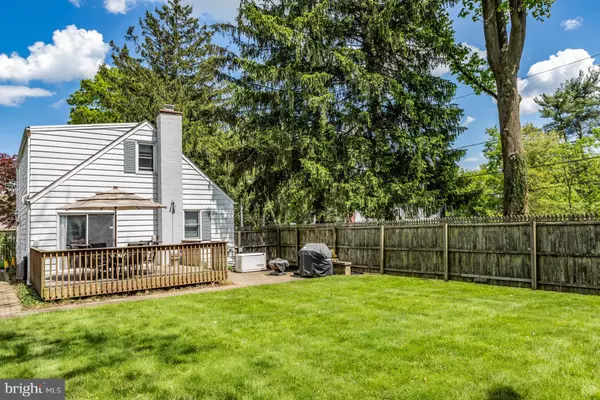$645,000
$650,000
0.8%For more information regarding the value of a property, please contact us for a free consultation.
252 HAMILTON AVE Princeton, NJ 08540
3 Beds
2 Baths
8,699 Sqft Lot
Key Details
Sold Price $645,000
Property Type Single Family Home
Sub Type Detached
Listing Status Sold
Purchase Type For Sale
Subdivision Littlebrook
MLS Listing ID NJME279150
Sold Date 11/08/19
Style Cape Cod
Bedrooms 3
Full Baths 2
HOA Y/N N
Originating Board BRIGHT
Year Built 1950
Annual Tax Amount $11,042
Tax Year 2018
Lot Size 8,699 Sqft
Acres 0.2
Lot Dimensions 58.00 x 150.00
Property Description
Deceivingly spacious, beautifully renovated, a sidewalks-to-downtown location - this corner lot Cape has everything and more! Established pines and colorful plantings provide a warm welcome to the pristine interiors that await inside. Hardwood floors unite open-flow living and dining areas with the modern kitchen, where every detail has been thought of. Dramatic waterfall edging trims both a Caesarstone island and range-flanking butcher block counters. Marble subway tile, stainless appliances, and mother-of-pearl pendant lighting add a glamorous bit of sparkle; a built-in desk creates a connecting office nook. A full bath with sleek finishes and a vessel sink is handy to a versatile 1st floor bedroom (doors to be added). 2 upstairs bedrooms are light and large. Centered in the hall is a 2nd bath, as finely finished as the one downstairs. This lush lot offers a fenced side yard with a patio, ready for barbecues or just an afternoon of nothing but you and a book. Off-street parking is a breeze in the driveway and 1-car garage.
Location
State NJ
County Mercer
Area Princeton (21114)
Zoning R2
Rooms
Other Rooms Living Room, Dining Room, Bedroom 2, Bedroom 3, Kitchen, Bedroom 1, Laundry, Office
Basement Full
Main Level Bedrooms 1
Interior
Interior Features Combination Dining/Living, Entry Level Bedroom, Floor Plan - Open, Kitchen - Eat-In, Kitchen - Island, Stall Shower, Upgraded Countertops, Wood Floors, Kitchen - Gourmet, Pantry
Heating Radiator
Cooling Central A/C
Flooring Wood
Equipment Built-In Microwave, Dishwasher, Dryer, Oven/Range - Gas, Water Heater, Washer, Stainless Steel Appliances, Refrigerator
Fireplace N
Appliance Built-In Microwave, Dishwasher, Dryer, Oven/Range - Gas, Water Heater, Washer, Stainless Steel Appliances, Refrigerator
Heat Source Natural Gas
Laundry Basement
Exterior
Exterior Feature Patio(s), Deck(s)
Parking Features Garage - Front Entry
Garage Spaces 1.0
Fence Partially, Wood
Water Access N
Accessibility None
Porch Patio(s), Deck(s)
Total Parking Spaces 1
Garage Y
Building
Lot Description Corner, Level
Story 2
Sewer Public Sewer
Water Public
Architectural Style Cape Cod
Level or Stories 2
Additional Building Above Grade, Below Grade
New Construction N
Schools
Elementary Schools Littlebrook
Middle Schools John Witherspoon M.S.
High Schools Princeton H.S.
School District Princeton Regional Schools
Others
Senior Community No
Tax ID 14-00032 08-00137
Ownership Fee Simple
SqFt Source Assessor
Special Listing Condition Standard
Read Less
Want to know what your home might be worth? Contact us for a FREE valuation!

Our team is ready to help you sell your home for the highest possible price ASAP

Bought with Carol J Robinson • BHHS Fox & Roach-Princeton Junction





