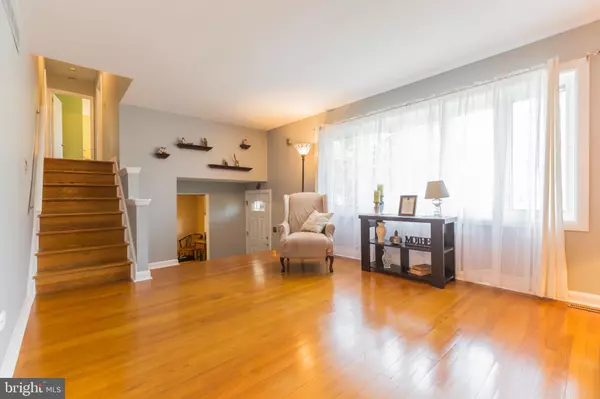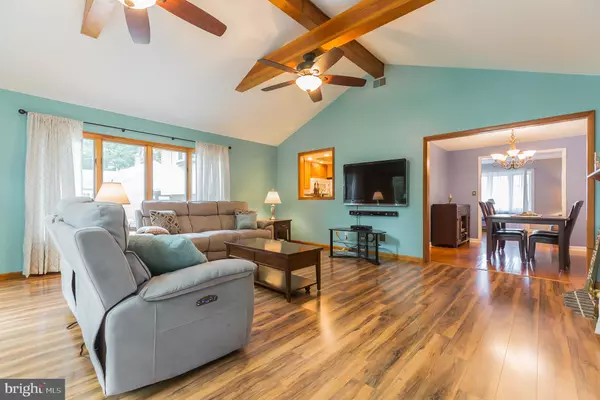$335,500
$330,000
1.7%For more information regarding the value of a property, please contact us for a free consultation.
2022 FLORAL DR Wilmington, DE 19810
3 Beds
2 Baths
1,975 SqFt
Key Details
Sold Price $335,500
Property Type Single Family Home
Sub Type Detached
Listing Status Sold
Purchase Type For Sale
Square Footage 1,975 sqft
Price per Sqft $169
Subdivision Graylyn Crest
MLS Listing ID DENC487552
Sold Date 11/01/19
Style Split Level
Bedrooms 3
Full Baths 2
HOA Y/N N
Abv Grd Liv Area 1,975
Originating Board BRIGHT
Year Built 1958
Annual Tax Amount $2,558
Tax Year 2019
Lot Size 10,890 Sqft
Acres 0.25
Lot Dimensions 80.00 x 125.00
Property Description
2022 Floral Drive is a pristine home in the sought-after North Graylyn Crest. This property has plenty of living space with a large family room addition off the back. It's vaulted ceiling, exposed beams, fireplace and new hardwood floors set the stage. When you walk in the front door, you enter into the lower level of a 3-level split-level. The stairs will take you up to the spacious living room with refinished hardwood floors. You then proceed into the dining room which opens into the family room addition. The oversized windows allow plenty of natural light to brighten up the room. Sliding glass doors lead out to a freshly painted deck over looking the private back yard. A large lot that backs to woods. You have a great view of this from the kitchen which is adjacent to the dining room. Other updates include a complete new HVAC system with 90% efficiency in 2019, fresh paint inside and out, new molding and new door hardware throughout. This home has 3 good-sized bedrooms and 2 full bathrooms. The lower level den is perfect for a kids' playroom. The laundry room with newer appliances and garage are both accessible from this level. The double wide cement driveway provides plenty of parking in addition to the garage and carport. There is a large stone patio next to the deck in the backyard which is perfect for entertaining around a bonfire. Two large sheds are included with the sale. Between them, the addition's basement, and 3 attics, this home has plenty of storage space. The location is perfect, being in a family-friendly neighborhood in the heart of Brandywine Hundred, very close to shopping, dining, and major roadways like I-95, Rt 141, and Rt 202.
Location
State DE
County New Castle
Area Brandywine (30901)
Zoning NC10
Rooms
Other Rooms Living Room, Dining Room, Bedroom 3, Kitchen, Family Room, Den, Bedroom 1, Laundry, Bathroom 1, Bathroom 2
Basement Partial
Interior
Interior Features Attic, Ceiling Fan(s), Dining Area, Family Room Off Kitchen
Hot Water Natural Gas
Cooling Central A/C
Flooring Hardwood
Fireplaces Number 1
Fireplaces Type Gas/Propane
Fireplace Y
Heat Source Natural Gas
Laundry Lower Floor
Exterior
Exterior Feature Porch(es), Deck(s), Patio(s)
Parking Features Built In
Garage Spaces 4.0
Water Access N
Accessibility None
Porch Porch(es), Deck(s), Patio(s)
Attached Garage 1
Total Parking Spaces 4
Garage Y
Building
Story 3+
Sewer Public Sewer
Water Public
Architectural Style Split Level
Level or Stories 3+
Additional Building Above Grade
New Construction N
Schools
School District Brandywine
Others
Senior Community No
Tax ID 06-055.00-173
Ownership Fee Simple
SqFt Source Assessor
Special Listing Condition Standard
Read Less
Want to know what your home might be worth? Contact us for a FREE valuation!

Our team is ready to help you sell your home for the highest possible price ASAP

Bought with Katina Geralis • EXP Realty, LLC





