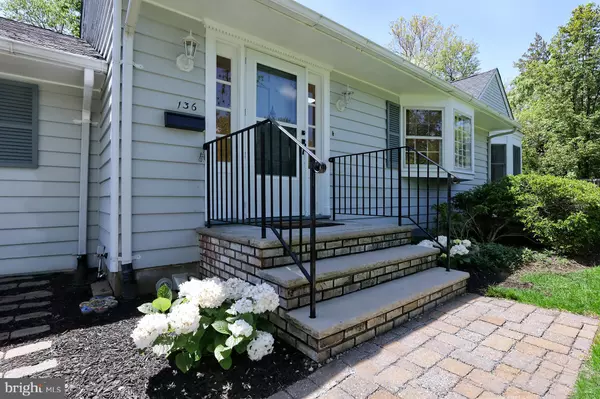$710,000
$729,000
2.6%For more information regarding the value of a property, please contact us for a free consultation.
136 RANDALL RD Princeton, NJ 08540
4 Beds
2 Baths
0.58 Acres Lot
Key Details
Sold Price $710,000
Property Type Single Family Home
Sub Type Detached
Listing Status Sold
Purchase Type For Sale
Subdivision Littlebrook
MLS Listing ID NJME278402
Sold Date 11/06/19
Style Ranch/Rambler
Bedrooms 4
Full Baths 2
HOA Y/N N
Originating Board BRIGHT
Year Built 1960
Annual Tax Amount $16,100
Tax Year 2018
Lot Size 0.580 Acres
Acres 0.58
Lot Dimensions 0.00 x 0.00
Property Description
This sun-flooded four-bedroom with brand new roof and skylights, new HVAC system and kitchen appliances offers a perfect view of the quiet neighborhood that surrounds it. Close to Princeton Shopping Center, Nassau Street, and top area schools; everything you could possibly need is minutes away. Gleaming hardwood floors and light wells complement a free-flowing floor plan. Natural light fills the large dining room; an open kitchen with plenty of oak cabinetry adjoins. The property is perfect for hosting starlight dinners on an expansive deck in the tree-enclosed backyard, holiday get-togethers in the vaulted,front-to-back living room, and family gatherings in the skylit family room and newly-finished sunroom,both cozy with brick fireplaces. Framed by a big picture window, leafy views fill the master suite; a jetted tub and walk-in closet add luxury to the private bath. A second cream-tiled bath serves three more bedrooms. A neat-as-a-pin garage and basement store all the gear away. 4 hours notice please.
Location
State NJ
County Mercer
Area Princeton (21114)
Zoning R5
Rooms
Other Rooms Living Room, Dining Room, Primary Bedroom, Bedroom 2, Bedroom 3, Bedroom 4, Kitchen, Family Room, Sun/Florida Room
Basement Drainage System, Sump Pump, Unfinished
Main Level Bedrooms 4
Interior
Interior Features Ceiling Fan(s), Crown Moldings, Dining Area, Floor Plan - Open, Primary Bath(s), Recessed Lighting, Skylight(s), Walk-in Closet(s), Wood Floors
Heating Central, Forced Air
Cooling Central A/C
Flooring Hardwood, Ceramic Tile
Fireplaces Type Brick, Wood
Equipment Dishwasher, Dryer, Oven/Range - Gas, Refrigerator, Stainless Steel Appliances, Washer, Water Heater
Fireplace Y
Window Features Bay/Bow
Appliance Dishwasher, Dryer, Oven/Range - Gas, Refrigerator, Stainless Steel Appliances, Washer, Water Heater
Heat Source Natural Gas
Exterior
Parking Features Built In, Garage - Front Entry, Inside Access
Garage Spaces 3.0
Water Access N
View Garden/Lawn
Roof Type Asphalt
Street Surface Black Top
Accessibility None
Road Frontage Boro/Township
Attached Garage 1
Total Parking Spaces 3
Garage Y
Building
Lot Description Backs to Trees
Story 1
Sewer Public Sewer
Water Public
Architectural Style Ranch/Rambler
Level or Stories 1
Additional Building Above Grade, Below Grade
Structure Type Dry Wall
New Construction N
Schools
Elementary Schools Littlebrook
Middle Schools John Witherspoon M.S.
High Schools Princeton H.S.
School District Princeton Regional Schools
Others
Senior Community No
Tax ID 14-07402-00012
Ownership Fee Simple
SqFt Source Assessor
Special Listing Condition Standard
Read Less
Want to know what your home might be worth? Contact us for a FREE valuation!

Our team is ready to help you sell your home for the highest possible price ASAP

Bought with Florence Deetjen • Coldwell Banker Residential Brokerage-Princeton Jc





