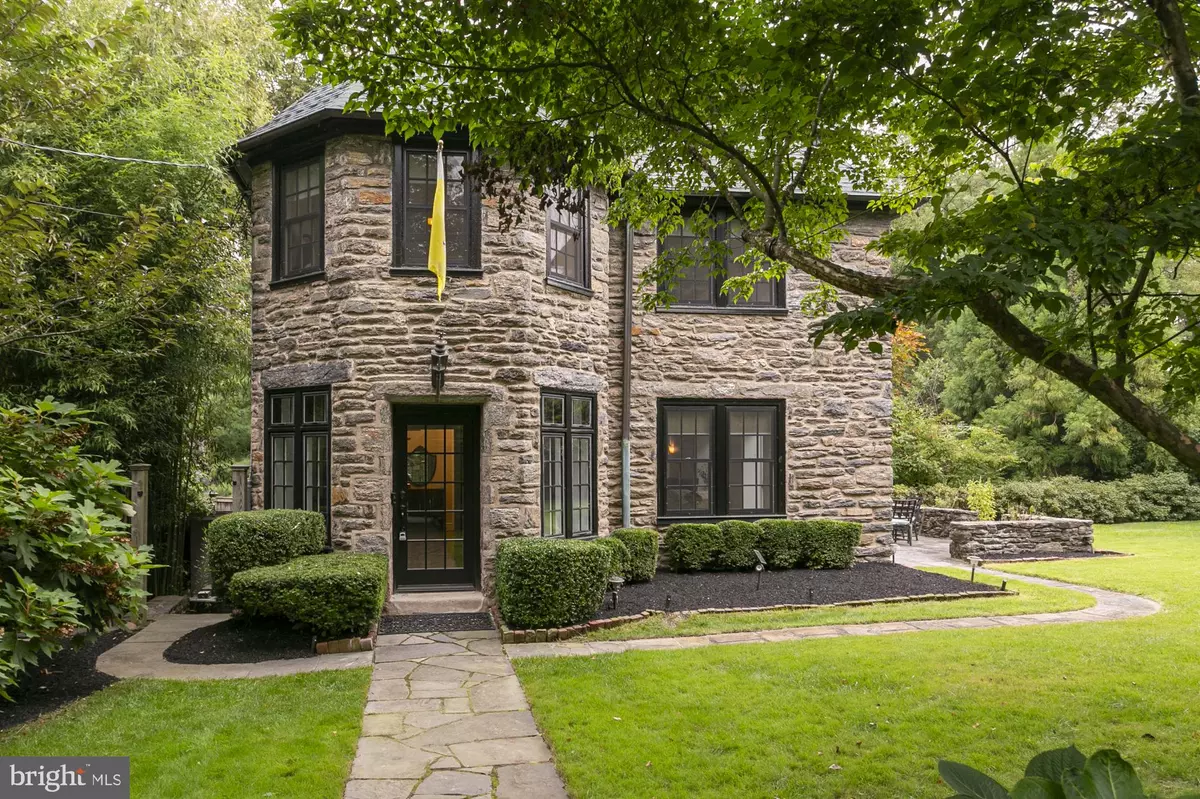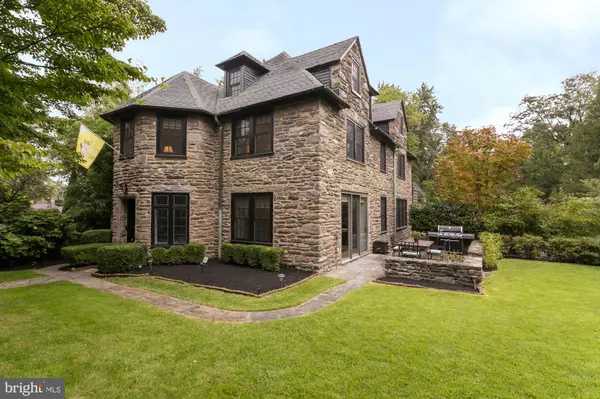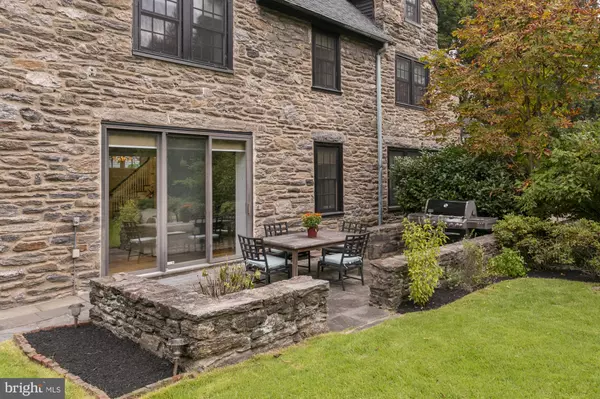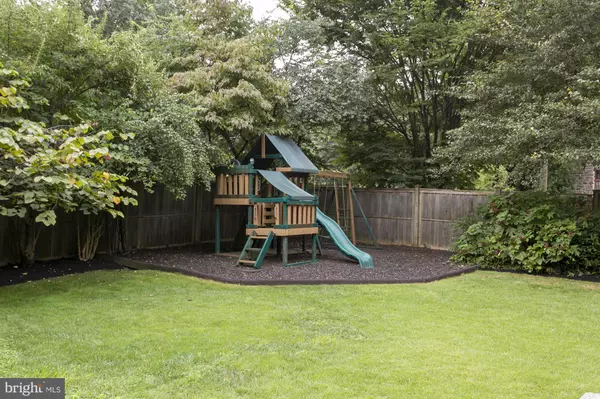$979,000
$979,000
For more information regarding the value of a property, please contact us for a free consultation.
9159 GREEN TREE RD Philadelphia, PA 19118
5 Beds
4 Baths
3,890 SqFt
Key Details
Sold Price $979,000
Property Type Single Family Home
Sub Type Detached
Listing Status Sold
Purchase Type For Sale
Square Footage 3,890 sqft
Price per Sqft $251
Subdivision Chestnut Hill
MLS Listing ID PAPH829960
Sold Date 11/06/19
Style Normandy
Bedrooms 5
Full Baths 3
Half Baths 1
HOA Y/N N
Abv Grd Liv Area 3,890
Originating Board BRIGHT
Year Built 1925
Annual Tax Amount $10,508
Tax Year 2020
Lot Size 0.420 Acres
Acres 0.42
Lot Dimensions 100.00 x 182.81
Property Description
9159 Green Tree Road is the classic Chestnut Hill home you've been looking for; it's filled with charm, function, and loads of natural light. Situated on nearly half an acre, the lush grounds, private access lane, serene views, and stunning in-ground pool make this a true oasis in one of Philadelphia's most desirable neighborhoods. The home greets you with a sun-drenched foyer, large living room with wood-burning fireplace and access to the side patio, a bright dining room, centrally located kitchen, powder room, and a jaw dropping sunroom featuring floor-to-ceiling windows, a wood-burning stove, and custom built-in cabinetry; the sunroom also leads outside to the wraparound deck complete with hot tub and nearby vegetable garden. The second floor boasts a master bedroom with ensuite bath, 2 additional bedrooms, hall bath, cedar closet, and an office/laundry room. The third floor offers 2 generously sized bedrooms and another full bath. The finished basement is great for storage, a home gym, or playroom it also includes a wet bar, workshop, and 2-car rear-entry garage. The windows and doors were recently replaced with Marvin, along with custom shades in every room. Just an easy walk to the top of the hill and all that Chestnut Hill has to offer - public transportation (Septa and access to Amtrak lines), shops and restaurants, and the Wissahickon; this home is a true gem!
Location
State PA
County Philadelphia
Area 19118 (19118)
Zoning RSD1
Rooms
Other Rooms Living Room, Dining Room, Primary Bedroom, Bedroom 2, Bedroom 3, Bedroom 4, Bedroom 5, Kitchen, Family Room, Basement, Foyer, Laundry, Bathroom 1, Primary Bathroom
Basement Full, Fully Finished
Interior
Interior Features Built-Ins, Cedar Closet(s), Ceiling Fan(s), Family Room Off Kitchen, Kitchen - Island, Primary Bath(s), Recessed Lighting, Skylight(s), WhirlPool/HotTub, Window Treatments, Stove - Wood
Heating Radiator
Cooling Central A/C
Fireplaces Number 1
Fireplaces Type Fireplace - Glass Doors, Wood
Fireplace Y
Heat Source Natural Gas
Laundry Upper Floor
Exterior
Exterior Feature Deck(s), Patio(s)
Parking Features Garage - Rear Entry, Basement Garage, Covered Parking, Inside Access
Garage Spaces 8.0
Pool In Ground
Water Access N
Accessibility None
Porch Deck(s), Patio(s)
Attached Garage 2
Total Parking Spaces 8
Garage Y
Building
Story 3+
Sewer Public Sewer
Water Public
Architectural Style Normandy
Level or Stories 3+
Additional Building Above Grade, Below Grade
New Construction N
Schools
Elementary Schools John Story Jenks School
Middle Schools John Story Jenks School
High Schools Germantown
School District The School District Of Philadelphia
Others
Senior Community No
Tax ID 091188400
Ownership Fee Simple
SqFt Source Assessor
Acceptable Financing Cash, Conventional, VA, FHA
Listing Terms Cash, Conventional, VA, FHA
Financing Cash,Conventional,VA,FHA
Special Listing Condition Standard
Read Less
Want to know what your home might be worth? Contact us for a FREE valuation!

Our team is ready to help you sell your home for the highest possible price ASAP

Bought with Teresa Maginnis • BHHS Fox & Roach-Chestnut Hill





