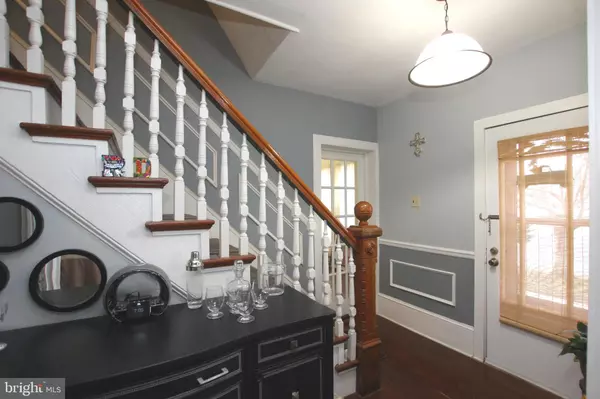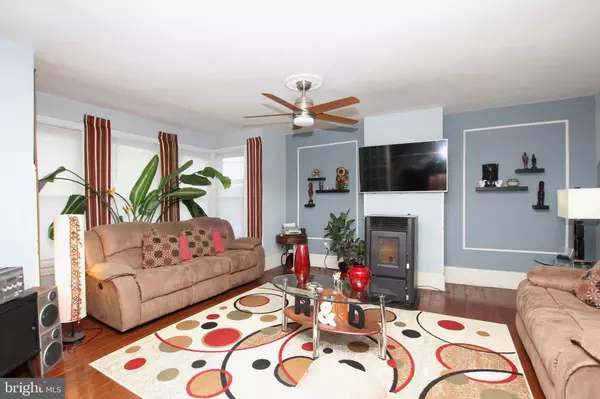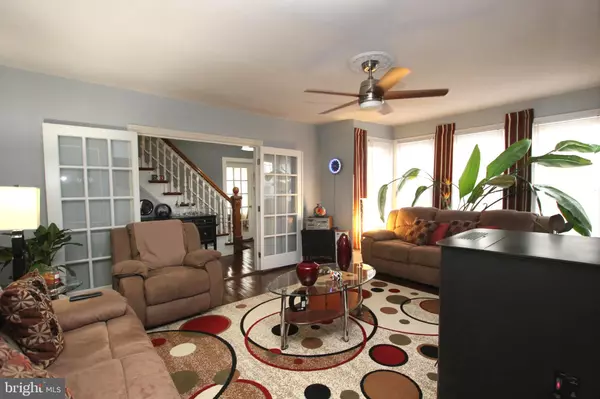$157,000
$173,000
9.2%For more information regarding the value of a property, please contact us for a free consultation.
303 MAIN ST Ellendale, DE 19941
3 Beds
1 Bath
1,708 SqFt
Key Details
Sold Price $157,000
Property Type Single Family Home
Sub Type Detached
Listing Status Sold
Purchase Type For Sale
Square Footage 1,708 sqft
Price per Sqft $91
Subdivision Ellendale
MLS Listing ID DESU132466
Sold Date 10/31/19
Style Colonial
Bedrooms 3
Full Baths 1
HOA Y/N N
Abv Grd Liv Area 1,708
Originating Board BRIGHT
Year Built 1907
Annual Tax Amount $516
Tax Year 2018
Lot Size 9,596 Sqft
Acres 0.22
Property Description
Elegant style & charm boast throughout this grand colonial nestled in the heart of downtown Ellendale. Just a short drive to the beautiful Delaware Beaches. The recent cosmetic updates give this space a modern touch. The home features all new vinyl windows, original hardwood floors, tile, large bedrooms & a spacious walk up attic that allows for tons of storage space. You have an encapsulated crawl space with dehumidifier. In the spring & summer the backyard comes to life giving you the perfect outdoor entertaining space. Based upon accepted offer, seller offers up to $1500 toward closing costs and up to $500 towards a home warranty. Furniture & pellet stoves are negotiable based on presented offer. Call today - you don't want to miss out on this one!
Location
State DE
County Sussex
Area Cedar Creek Hundred (31004)
Zoning Q
Rooms
Other Rooms Living Room, Bedroom 2, Bedroom 3, Kitchen, Foyer, Bedroom 1, Laundry, Office, Bathroom 1
Main Level Bedrooms 1
Interior
Interior Features Attic, Carpet, Ceiling Fan(s), Dining Area, Entry Level Bedroom, Kitchen - Table Space, Stain/Lead Glass, Wood Floors, Other
Hot Water Electric
Heating Baseboard - Electric
Cooling Window Unit(s)
Flooring Ceramic Tile, Hardwood, Carpet
Equipment Dryer, Dishwasher, Microwave, Oven/Range - Electric, Refrigerator, Washer, Water Heater
Window Features Screens
Appliance Dryer, Dishwasher, Microwave, Oven/Range - Electric, Refrigerator, Washer, Water Heater
Heat Source Electric
Laundry Main Floor, Has Laundry
Exterior
Exterior Feature Porch(es)
Garage Spaces 2.0
Fence Partially, Rear, Wood
Water Access N
Roof Type Architectural Shingle
Accessibility 2+ Access Exits
Porch Porch(es)
Total Parking Spaces 2
Garage N
Building
Story 2
Foundation Crawl Space
Sewer Public Sewer
Water Well
Architectural Style Colonial
Level or Stories 2
Additional Building Above Grade, Below Grade
Structure Type 9'+ Ceilings,Dry Wall
New Construction N
Schools
School District Milford
Others
Senior Community No
Tax ID 230-27.13-57.00
Ownership Fee Simple
SqFt Source Estimated
Security Features Carbon Monoxide Detector(s),Smoke Detector
Acceptable Financing Cash, Conventional, FHA, VA
Listing Terms Cash, Conventional, FHA, VA
Financing Cash,Conventional,FHA,VA
Special Listing Condition Standard
Read Less
Want to know what your home might be worth? Contact us for a FREE valuation!

Our team is ready to help you sell your home for the highest possible price ASAP

Bought with Julie Gritton • Coldwell Banker Resort Realty - Lewes





