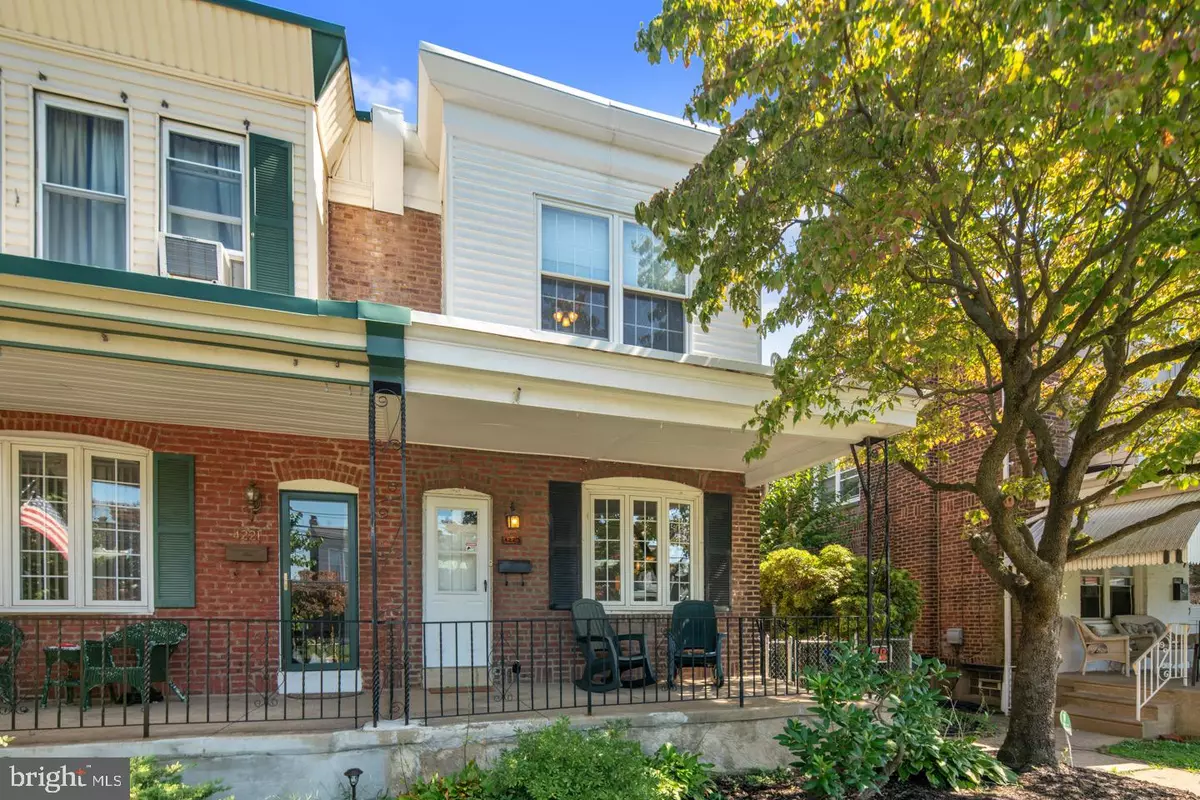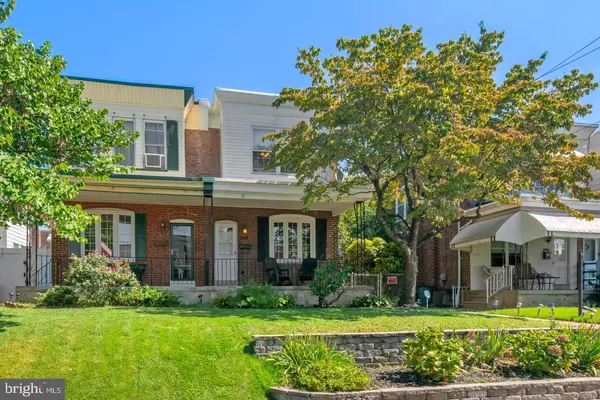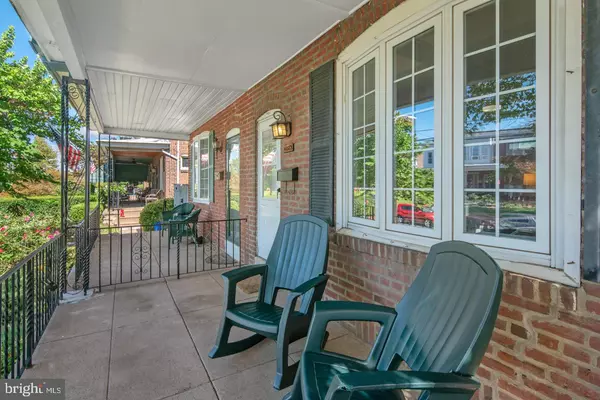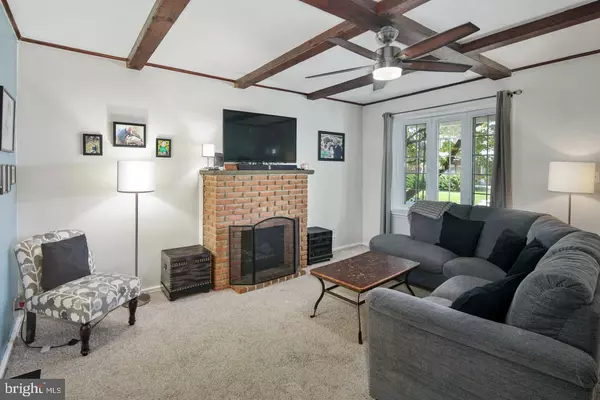$212,000
$210,000
1.0%For more information regarding the value of a property, please contact us for a free consultation.
4223 MERIDIAN ST Philadelphia, PA 19136
3 Beds
2 Baths
1,280 SqFt
Key Details
Sold Price $212,000
Property Type Single Family Home
Sub Type Twin/Semi-Detached
Listing Status Sold
Purchase Type For Sale
Square Footage 1,280 sqft
Price per Sqft $165
Subdivision Holmesburg
MLS Listing ID PAPH830982
Sold Date 10/31/19
Style Colonial
Bedrooms 3
Full Baths 1
Half Baths 1
HOA Y/N N
Abv Grd Liv Area 1,280
Originating Board BRIGHT
Year Built 1950
Annual Tax Amount $2,431
Tax Year 2020
Lot Size 2,475 Sqft
Acres 0.06
Lot Dimensions 25.00 x 99.00
Property Description
FALL IN LOVE with this meticulously maintained Mayfair twin! Welcoming from the Front Porch, enter your Living Room and imagine cozying up to the warmth of your Fireplace this Winter. If your DREAM HOME checklist includes a beautifully updated Kitchen for your cooking enjoyment, this is THE ONE! Upgraded cabinets, fixtures and countertops Eat-in Kitchen, Refrigerator included, with adjacent Dining room. Ample outdoor living space for tasty year-round grilling or simply relaxing and enjoying your morning coffee. Upstairs, three Bedrooms offer much comfort and a Full Bath. Downstairs, your Basement Den is equip with a Powder Room, and Laundry Room includes Washer and Dryer. Convenient Detatched Garage too! First Am 1-year Buyer Home Protection Warranty included. GREAT LOCATION in Northeast Philly - 4223 Meridian Street has many shops nearby to accomplish your errands. Stroll to the seasonal Mayfair Farmers Market, grab breakfast at the iconic Mayfair Diner, and celebrate the Mayfair Thanksgiving Day Parade along Frankford Ave this year! Nearby Pennypack Park is a great place to walk, run, ride your bike, or even fish. Commute easily to Center City by hopping on I-95 or just walk to the Holmesburg Junction Station and board the train downtown, or even to New York City via NJ. Pictures offer a peek but don't begin to describe the feeling of walking into your new home sweet home. Make your appointment today!
Location
State PA
County Philadelphia
Area 19136 (19136)
Zoning RSA3
Rooms
Basement Fully Finished
Interior
Interior Features Ceiling Fan(s), Upgraded Countertops
Heating Radiator
Cooling Ceiling Fan(s), Wall Unit
Flooring Hardwood, Carpet
Fireplaces Number 1
Fireplaces Type Brick
Equipment Dishwasher, Disposal, Oven - Self Cleaning
Fireplace Y
Appliance Dishwasher, Disposal, Oven - Self Cleaning
Heat Source Natural Gas
Laundry Basement
Exterior
Exterior Feature Patio(s), Porch(es)
Parking Features Garage - Rear Entry
Garage Spaces 1.0
Water Access N
Roof Type Flat
Accessibility None
Porch Patio(s), Porch(es)
Attached Garage 1
Total Parking Spaces 1
Garage Y
Building
Lot Description Rear Yard
Story 2
Sewer Public Sewer
Water Public
Architectural Style Colonial
Level or Stories 2
Additional Building Above Grade, Below Grade
New Construction N
Schools
High Schools Abraham Lincoln
School District The School District Of Philadelphia
Others
Senior Community No
Tax ID 651160000
Ownership Fee Simple
SqFt Source Estimated
Acceptable Financing FHA, Conventional, Cash, VA
Listing Terms FHA, Conventional, Cash, VA
Financing FHA,Conventional,Cash,VA
Special Listing Condition Standard
Read Less
Want to know what your home might be worth? Contact us for a FREE valuation!

Our team is ready to help you sell your home for the highest possible price ASAP

Bought with Joe McCarthy • McCarthy Real Estate





