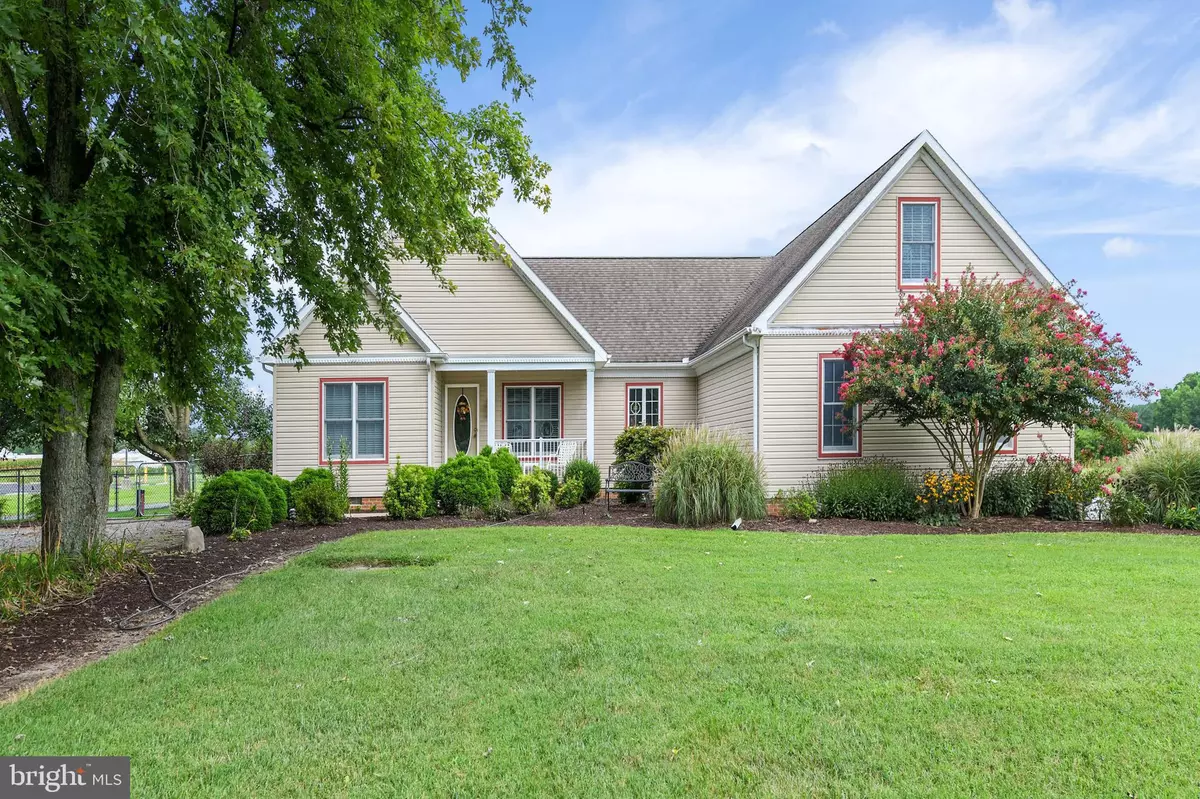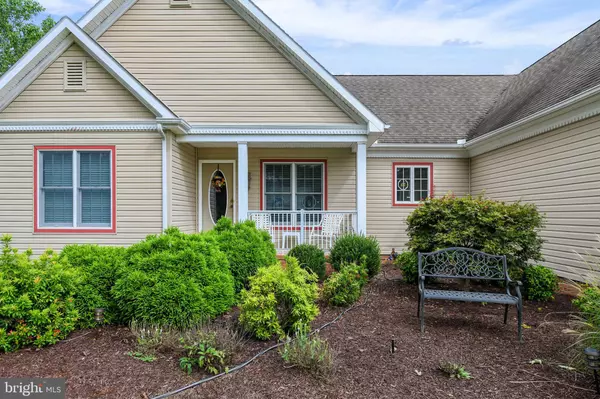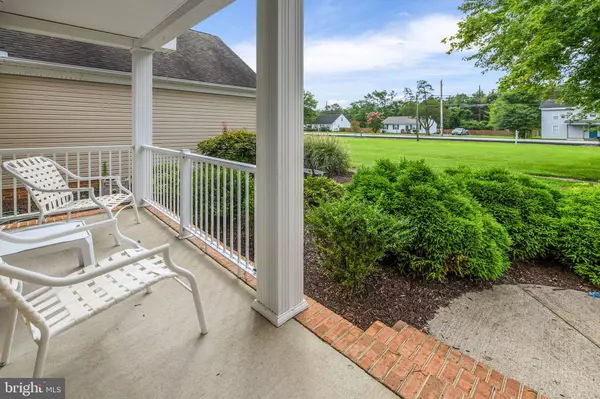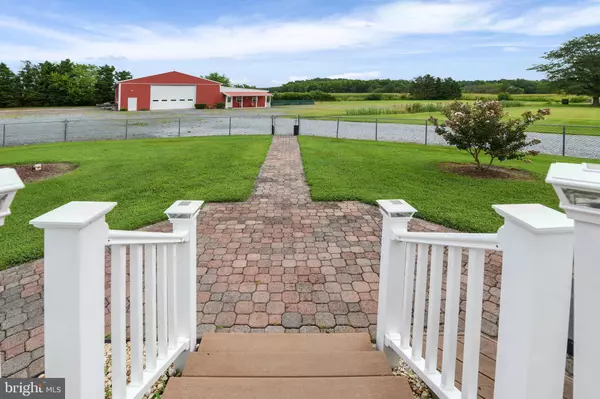$320,000
$335,000
4.5%For more information regarding the value of a property, please contact us for a free consultation.
33040 OLD OCEAN CITY RD Parsonsburg, MD 21849
3 Beds
3 Baths
2,100 SqFt
Key Details
Sold Price $320,000
Property Type Single Family Home
Sub Type Detached
Listing Status Sold
Purchase Type For Sale
Square Footage 2,100 sqft
Price per Sqft $152
Subdivision None Available
MLS Listing ID MDWC104734
Sold Date 10/31/19
Style Ranch/Rambler
Bedrooms 3
Full Baths 2
Half Baths 1
HOA Y/N N
Abv Grd Liv Area 2,100
Originating Board BRIGHT
Year Built 1999
Annual Tax Amount $1,940
Tax Year 2019
Lot Size 9.820 Acres
Acres 9.82
Lot Dimensions 0.00 x 0.00
Property Description
If you love wide open spaces and the country lifestyle this Parsonsburg estate is perfect for you! Fall in love with this beautiful 1.5-story home with exquisite charm to include a 3-bedroom, 2.5-bathrooms with a fully functional attached 2-car garage, giving you 2100sq. ft. of elegance on a spacious 9.82-acre lot with endless possibilities surrounded by nature. The interior includes vaulted ceilings, ceramic tile flooring, walk-in closets, recessed lighting, Corian counters, wood cabinets, ceiling fans in every room, an open floor plan making it perfect for family gatherings, an office with a separate entrance for the home-based business owner, and a bonus room/gym/den. The front porch is the perfect place to sit back and watch the world go by or sit on the back deck overlooking your property and watch the dogs or kids play in the fenced in yard. A built-in doggy door gives your pup open access to the fenced in yard. The exterior is gorgeously landscaped/hardscaped with a huge heated pole barn, wood shop, metal shop with attached office that is heated and cooled just a few steps from the house! Better hurry and come see this stunning home before it's gone!
Location
State MD
County Wicomico
Area Wicomico Northeast (23-02)
Zoning AR
Rooms
Other Rooms Living Room, Primary Bedroom, Bedroom 2, Bedroom 3, Kitchen, Family Room, Laundry, Office, Half Bath
Main Level Bedrooms 3
Interior
Interior Features Carpet, Ceiling Fan(s), Combination Kitchen/Dining, Floor Plan - Open, Kitchen - Eat-In, Recessed Lighting, Walk-in Closet(s)
Hot Water Electric
Heating Heat Pump(s), Heat Pump - Electric BackUp
Cooling Ceiling Fan(s), Central A/C
Flooring Carpet, Ceramic Tile, Vinyl
Equipment Built-In Microwave, Cooktop - Down Draft, Dishwasher, Dryer - Electric, Exhaust Fan, Oven - Wall, Refrigerator, Washer, Water Conditioner - Owned, Water Heater
Furnishings No
Fireplace N
Window Features Double Pane,Insulated,Screens
Appliance Built-In Microwave, Cooktop - Down Draft, Dishwasher, Dryer - Electric, Exhaust Fan, Oven - Wall, Refrigerator, Washer, Water Conditioner - Owned, Water Heater
Heat Source Electric
Laundry Main Floor
Exterior
Exterior Feature Deck(s)
Parking Features Additional Storage Area, Covered Parking, Garage - Front Entry, Garage - Side Entry, Garage Door Opener, Oversized
Garage Spaces 22.0
Fence Chain Link
Water Access N
Roof Type Architectural Shingle
Street Surface Paved
Accessibility None
Porch Deck(s)
Road Frontage City/County
Attached Garage 2
Total Parking Spaces 22
Garage Y
Building
Lot Description Cleared, Crops Reserved, Landscaping, Rear Yard, Road Frontage, Rural, SideYard(s)
Story 1.5
Foundation Crawl Space
Sewer Gravity Sept Fld
Water Well
Architectural Style Ranch/Rambler
Level or Stories 1.5
Additional Building Above Grade, Below Grade
Structure Type Dry Wall,Vaulted Ceilings
New Construction N
Schools
Elementary Schools Beaver Run
Middle Schools Wicomico
High Schools Wicomico
School District Wicomico County Public Schools
Others
Senior Community No
Tax ID 04-008758
Ownership Fee Simple
SqFt Source Assessor
Acceptable Financing Cash, Conventional, FHA, USDA, VA
Horse Property N
Listing Terms Cash, Conventional, FHA, USDA, VA
Financing Cash,Conventional,FHA,USDA,VA
Special Listing Condition Standard
Read Less
Want to know what your home might be worth? Contact us for a FREE valuation!

Our team is ready to help you sell your home for the highest possible price ASAP

Bought with Cindy Poremski • Berkshire Hathaway HomeServices PenFed Realty - OP





