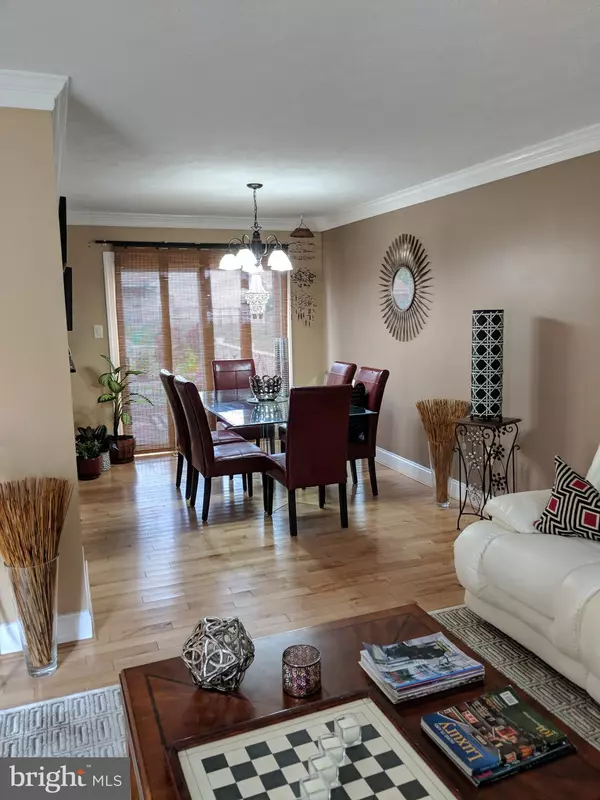$290,000
$290,000
For more information regarding the value of a property, please contact us for a free consultation.
10748 HOLLAWAY DR Upper Marlboro, MD 20772
4 Beds
2 Baths
1,560 SqFt
Key Details
Sold Price $290,000
Property Type Single Family Home
Sub Type Detached
Listing Status Sold
Purchase Type For Sale
Square Footage 1,560 sqft
Price per Sqft $185
Subdivision Hollaway Estates
MLS Listing ID MDPG543584
Sold Date 10/31/19
Style Split Level
Bedrooms 4
Full Baths 2
HOA Y/N N
Abv Grd Liv Area 1,560
Originating Board BRIGHT
Year Built 1986
Annual Tax Amount $3,594
Tax Year 2018
Lot Size 10,656 Sqft
Acres 0.24
Property Description
Beautiful well maintained 3B/2FBA home in Hollaway Estates. Hardwood floors throughout. Eat in kitchen with black appliances, gray linen look ceramic tile floor and granite countertops. MBR on rear of house with WIC. Custom deck with built in bench. Covered Lanai with patio back to large open yard with shed. Nice quiet neighborhood. Can walk to elementary school. Park, Grocery store, and Gas Station less than 2 miles away. Great location with easy commute to DC, VA and Military bases, Metro, Malls, Churches and Restaurants. Nearby State Park with Trails, Pavilion, Playground and Picnic areas. Quick Settlement!! Motivated Seller!! A must see!! Hurry Call Listing Office 301.794-9400 today for showing appointment!
Location
State MD
County Prince Georges
Zoning RR
Rooms
Basement Connecting Stairway, Daylight, Full, Fully Finished, Full, Heated, Improved, Rear Entrance
Interior
Heating Heat Pump(s)
Cooling Central A/C
Heat Source Electric
Exterior
Water Access N
Accessibility None
Garage N
Building
Story 3+
Foundation Crawl Space
Sewer Public Sewer
Water Public
Architectural Style Split Level
Level or Stories 3+
Additional Building Above Grade, Below Grade
New Construction N
Schools
School District Prince George'S County Public Schools
Others
Pets Allowed Y
Senior Community No
Tax ID 17111165521
Ownership Fee Simple
SqFt Source Estimated
Special Listing Condition Standard
Pets Allowed No Pet Restrictions
Read Less
Want to know what your home might be worth? Contact us for a FREE valuation!

Our team is ready to help you sell your home for the highest possible price ASAP

Bought with Paul Washington Jr • Bennett Realty Solutions






