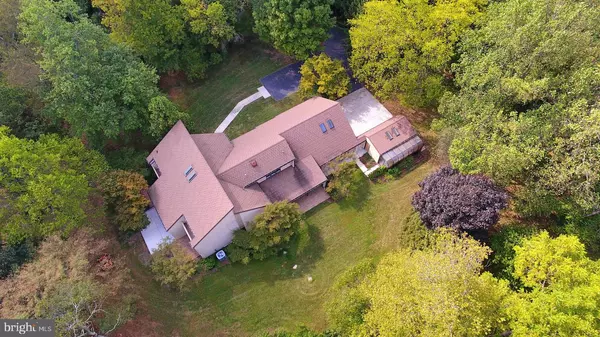$555,000
$549,900
0.9%For more information regarding the value of a property, please contact us for a free consultation.
27 NATURES XING Enola, PA 17025
3 Beds
3 Baths
5,820 SqFt
Key Details
Sold Price $555,000
Property Type Single Family Home
Sub Type Detached
Listing Status Sold
Purchase Type For Sale
Square Footage 5,820 sqft
Price per Sqft $95
Subdivision Natures Crossing
MLS Listing ID PACB117512
Sold Date 10/31/19
Style Contemporary
Bedrooms 3
Full Baths 2
Half Baths 1
HOA Y/N N
Abv Grd Liv Area 3,720
Originating Board BRIGHT
Year Built 1990
Annual Tax Amount $6,491
Tax Year 2020
Lot Size 7.070 Acres
Acres 7.07
Property Description
Stunning contemporary home on a sprawling 7 acre wooded lot in the heart of Hampden township! Located at the base of North Mountain in the coveted cul-de-sac community of Natures Crossing this home offers the beauty of wooded country living while being only minutes from the Carlisle Pike. Home offers over 3700 sq ft with 3 large bedrooms, including a 1st floor master suite, plus a bonus room over the three car garage and a fully finished basement. Features include refinished hardwood floor, 2 story great room with glass wall to large patio, huge covered rear brick patio, fresh paint throughout, all new carpet, utility garage with potting shed, spectacular views in every direction. Truly a one of kind home that has to be seen to be believe!
Location
State PA
County Cumberland
Area Silver Spring Twp (14438)
Zoning RESIDENTIAL
Rooms
Other Rooms Dining Room, Primary Bedroom, Bedroom 2, Bedroom 3, Kitchen, Family Room, Foyer, Great Room, Laundry, Loft, Office, Workshop, Bathroom 2, Bonus Room, Primary Bathroom, Half Bath
Basement Full, Fully Finished, Poured Concrete
Main Level Bedrooms 1
Interior
Hot Water Electric
Heating Forced Air, Heat Pump(s)
Cooling Central A/C, Heat Pump(s)
Flooring Hardwood, Carpet, Ceramic Tile
Fireplace N
Heat Source Electric
Laundry Basement
Exterior
Parking Features Garage - Side Entry, Garage Door Opener, Oversized
Garage Spaces 3.0
Water Access N
View Mountain, Trees/Woods
Roof Type Metal
Accessibility None
Attached Garage 3
Total Parking Spaces 3
Garage Y
Building
Lot Description Cul-de-sac, Trees/Wooded, Private
Story 2
Sewer On Site Septic
Water Well
Architectural Style Contemporary
Level or Stories 2
Additional Building Above Grade, Below Grade
New Construction N
Schools
Elementary Schools Green Ridge
Middle Schools Eagle View
High Schools Cumberland Valley
School District Cumberland Valley
Others
Senior Community No
Tax ID 38-05-0437-018D
Ownership Fee Simple
SqFt Source Assessor
Acceptable Financing Conventional, VA
Listing Terms Conventional, VA
Financing Conventional,VA
Special Listing Condition Standard
Read Less
Want to know what your home might be worth? Contact us for a FREE valuation!

Our team is ready to help you sell your home for the highest possible price ASAP

Bought with CHRISTINE WALKER • M C Walker Realty





