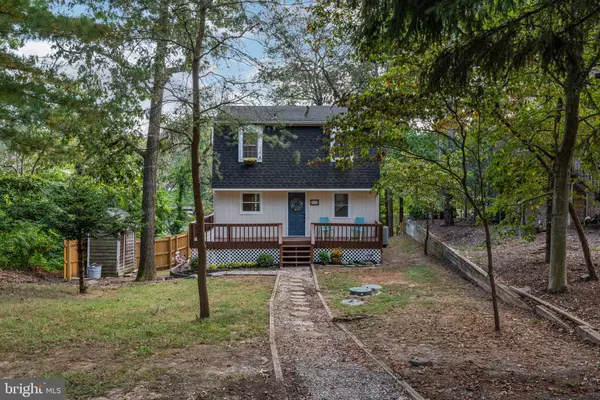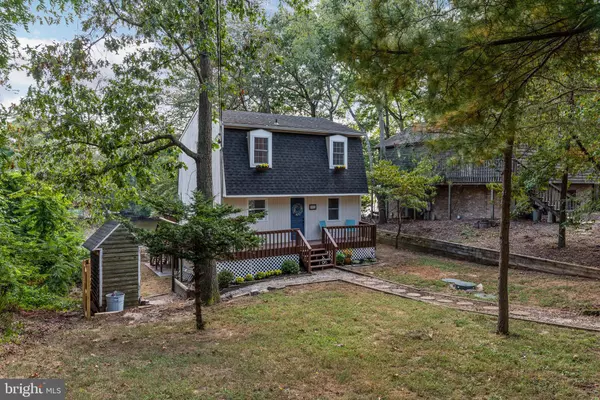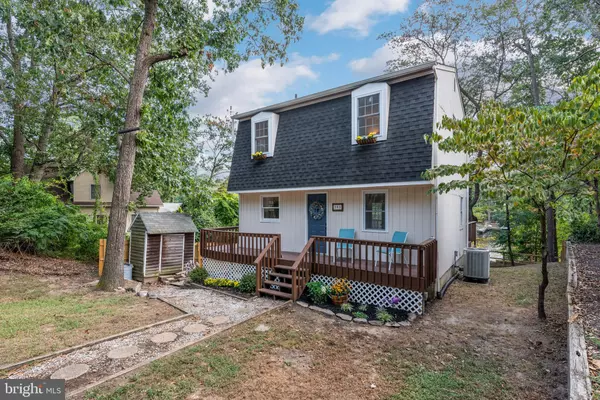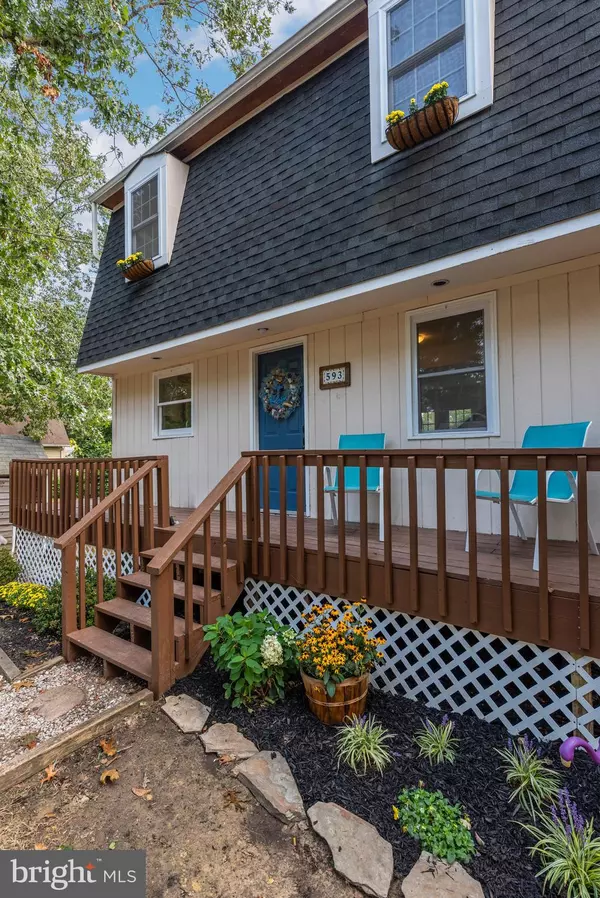$415,000
$429,000
3.3%For more information regarding the value of a property, please contact us for a free consultation.
593 RIVERSIDE DR Pasadena, MD 21122
3 Beds
2 Baths
1,152 SqFt
Key Details
Sold Price $415,000
Property Type Single Family Home
Sub Type Detached
Listing Status Sold
Purchase Type For Sale
Square Footage 1,152 sqft
Price per Sqft $360
Subdivision Chelsea Beach
MLS Listing ID MDAA412862
Sold Date 10/30/19
Style Colonial,Dutch
Bedrooms 3
Full Baths 1
Half Baths 1
HOA Y/N N
Abv Grd Liv Area 1,152
Originating Board BRIGHT
Year Built 1940
Annual Tax Amount $4,195
Tax Year 2018
Lot Size 7,875 Sqft
Acres 0.18
Property Description
Leave your cares behind at this beautiful waterfront property which boasts deep water at an average of 6 depth off the Magothy River on Cockey Creek without the hassle of Mountain Rd! This resort like home offers a private pier with multiple boat slips, water and electric, along with a large deck over the water that features an outdoor fireplace and unforgettable views of the sunset! If you miss the sunset, you can enjoy the twinkling stars on the customized hot tub deck or the large deck off the back of the house! The double opening French doors bring the outside in to this move in ready home and the interior offers new waterproof plank flooring, new granite counter tops, new white cabinets, upgraded full bath and new carpet! The views from the master are worth staying in bed! This home truly has it all! HURRY, so you don t miss out on the tranquility that 593 Riverside Drive has to offer!
Location
State MD
County Anne Arundel
Zoning R2
Rooms
Basement Other
Interior
Interior Features Attic, Carpet, Ceiling Fan(s), Combination Kitchen/Dining, Combination Kitchen/Living, Dining Area, Family Room Off Kitchen, Floor Plan - Open, Kitchen - Gourmet, Kitchen - Table Space, Upgraded Countertops
Hot Water Electric
Heating Heat Pump(s)
Cooling Central A/C, Ceiling Fan(s)
Flooring Carpet, Vinyl, Other
Fireplaces Number 1
Fireplaces Type Other
Equipment Built-In Microwave, Dishwasher, Dryer, Washer, Refrigerator, Oven/Range - Electric, Stainless Steel Appliances
Fireplace Y
Appliance Built-In Microwave, Dishwasher, Dryer, Washer, Refrigerator, Oven/Range - Electric, Stainless Steel Appliances
Heat Source Electric
Laundry Has Laundry, Dryer In Unit, Washer In Unit
Exterior
Exterior Feature Deck(s), Patio(s), Terrace
Garage Spaces 4.0
Waterfront Description Private Dock Site
Water Access Y
Water Access Desc Private Access
View Panoramic, Trees/Woods, Water
Accessibility None
Porch Deck(s), Patio(s), Terrace
Total Parking Spaces 4
Garage N
Building
Story 3+
Sewer Community Septic Tank, Private Septic Tank
Water Well
Architectural Style Colonial, Dutch
Level or Stories 3+
Additional Building Above Grade, Below Grade
New Construction N
Schools
Elementary Schools Lake Shore Elementary At Chesapeake Bay
Middle Schools Chesapeake Bay
High Schools Chesapeake
School District Anne Arundel County Public Schools
Others
Senior Community No
Tax ID 020318522733919
Ownership Fee Simple
SqFt Source Assessor
Special Listing Condition Standard
Read Less
Want to know what your home might be worth? Contact us for a FREE valuation!

Our team is ready to help you sell your home for the highest possible price ASAP

Bought with Allen J Stanton • RE/MAX Executive





