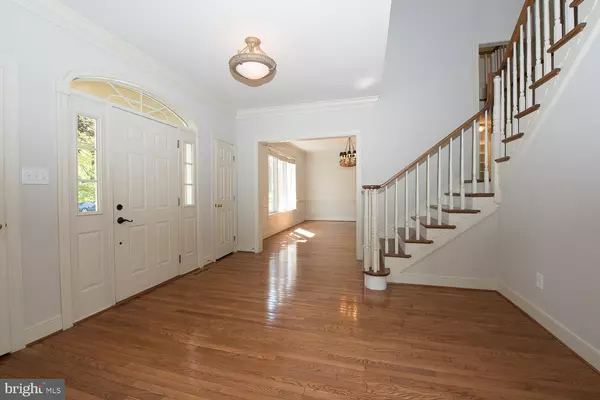$815,000
$859,000
5.1%For more information regarding the value of a property, please contact us for a free consultation.
106 SHANDON PL Malvern, PA 19355
4 Beds
4 Baths
4,095 SqFt
Key Details
Sold Price $815,000
Property Type Single Family Home
Sub Type Detached
Listing Status Sold
Purchase Type For Sale
Square Footage 4,095 sqft
Price per Sqft $199
Subdivision Rossmore
MLS Listing ID PACT488266
Sold Date 10/30/19
Style Traditional
Bedrooms 4
Full Baths 3
Half Baths 1
HOA Fees $87/ann
HOA Y/N Y
Abv Grd Liv Area 4,095
Originating Board BRIGHT
Year Built 1998
Annual Tax Amount $12,164
Tax Year 2019
Lot Size 0.597 Acres
Acres 0.6
Lot Dimensions 0.00 x 0.00
Property Description
No more stucco! Brand new hardie-board renovation just completed in September 2019 on this beautiful French Country manor home situated on a private lot backing to open space in the sought after community of "Rossmore" in Malvern. Beautifully maintained and tastefully appointed "Ashling" model offering elegant living space in 4 Bedrooms, 3 full Baths, 1 half Bath plus an easily finished 5th Bedroom/Bonus Room already drywalled and featuring a triple dormer window. Amenities in the home include hardwood flooring throughout the entire first floor, fresh painting throughout, new carpeting on the 2nd floor, new furnace (2013) and new AC (2016). 1st Floor amenities include hardwood floors, plantation shutters, 2 Gas Fireplaces (Liv Rm & Fam Rm); vaulted Family Room w/triple feature window; private Study w/French Doors & triple window; Gourmet Kitchen featuring white cabinetry, granite countertops, tumbled marble backsplash, large Pantry, stainless appliances including Bosch double wall ovens, built-in microwave, Bosch dw, French door refrigerator & 5-burner gas cooktop; Butler's Pantry w/glass cabinetry; Breakfast Room w/sliders to rear yard; Laundry Room & Mudroom; 3-car garage w/newly painted floor. 2nd Floor features Master Suite w/Sitting Room, 2 walk-in closets & luxury Master Bath w/stall shower, corner jacuzzi tub and his 'n hers vanities; 3 additional Family Bedrooms, all with bathroom access, including a Jack 'n Jill suite for Bedrooms 2 & 3 and a private en-suite Bathroom for Bedroom 4. The drywalled Bonus Room can easily be finished as a 5th Bedroom and offers extra space for the easy addition of a future 4th full Bath. Outdoor living features a deck overlooking the private rear yard backing to Open Space. Don't miss this fabulous home conveniently located to the Main Line, Paoli, the parks & trails of East Goshen Park & Applebrook Golf Club and the beautiful downtown areas of Malvern & West Chester.
Location
State PA
County Chester
Area East Goshen Twp (10353)
Zoning R2
Rooms
Other Rooms Living Room, Dining Room, Primary Bedroom, Sitting Room, Bedroom 2, Bedroom 3, Bedroom 4, Kitchen, Family Room, Study, Laundry, Mud Room, Bonus Room
Basement Daylight, Full, Unfinished
Interior
Interior Features Butlers Pantry, Ceiling Fan(s), Crown Moldings, Double/Dual Staircase, Family Room Off Kitchen, Kitchen - Gourmet, Kitchen - Island, Pantry, Soaking Tub, Stall Shower, Upgraded Countertops, Walk-in Closet(s), WhirlPool/HotTub, Wood Floors
Heating Forced Air
Cooling Central A/C
Fireplaces Number 2
Fireplaces Type Gas/Propane, Marble
Equipment Built-In Microwave, Cooktop, Dishwasher, Disposal, Dryer, Stainless Steel Appliances, Washer
Fireplace Y
Appliance Built-In Microwave, Cooktop, Dishwasher, Disposal, Dryer, Stainless Steel Appliances, Washer
Heat Source Natural Gas
Laundry Main Floor
Exterior
Parking Features Built In, Garage - Side Entry, Garage Door Opener, Inside Access
Garage Spaces 3.0
Water Access N
Roof Type Asphalt
Accessibility None
Attached Garage 3
Total Parking Spaces 3
Garage Y
Building
Story 2
Foundation Concrete Perimeter
Sewer Public Sewer
Water Public
Architectural Style Traditional
Level or Stories 2
Additional Building Above Grade, Below Grade
New Construction N
Schools
Elementary Schools East Goshen
Middle Schools Fuggett
High Schools West Chester East
School District West Chester Area
Others
HOA Fee Include Common Area Maintenance
Senior Community No
Tax ID 53-02 -0121
Ownership Fee Simple
SqFt Source Assessor
Special Listing Condition Standard
Read Less
Want to know what your home might be worth? Contact us for a FREE valuation!

Our team is ready to help you sell your home for the highest possible price ASAP

Bought with Damon C. Michels • BHHS Fox & Roach - Narberth





