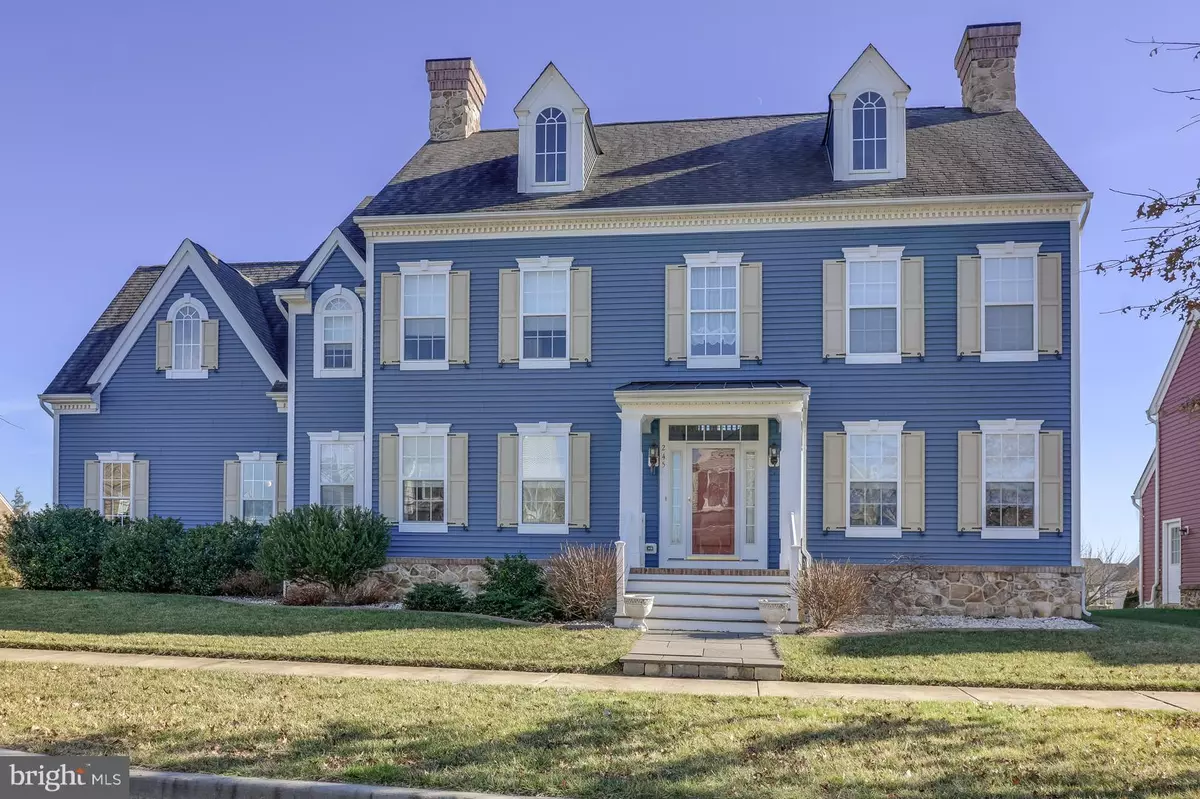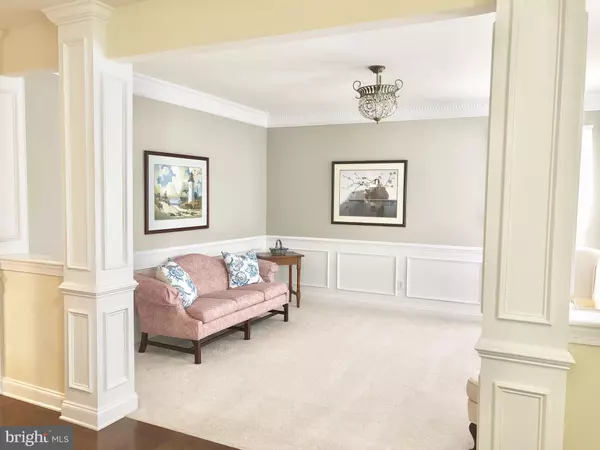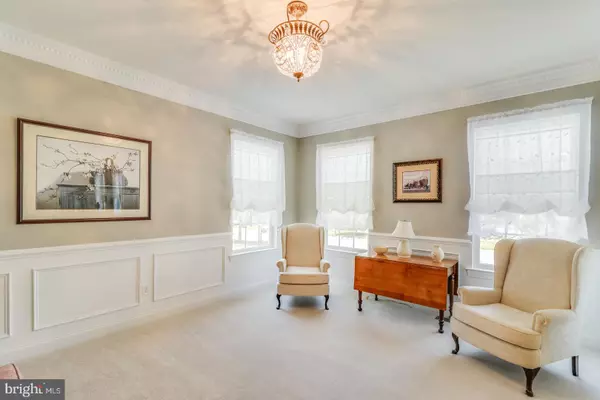$430,000
$445,000
3.4%For more information regarding the value of a property, please contact us for a free consultation.
245 WICKERBERRY DR Middletown, DE 19709
4 Beds
3 Baths
3,175 SqFt
Key Details
Sold Price $430,000
Property Type Single Family Home
Sub Type Detached
Listing Status Sold
Purchase Type For Sale
Square Footage 3,175 sqft
Price per Sqft $135
Subdivision Parkside
MLS Listing ID DENC317478
Sold Date 10/30/19
Style Colonial
Bedrooms 4
Full Baths 2
Half Baths 1
HOA Fees $70/qua
HOA Y/N Y
Abv Grd Liv Area 3,175
Originating Board BRIGHT
Year Built 2006
Annual Tax Amount $3,575
Tax Year 2018
Lot Size 0.270 Acres
Acres 0.27
Property Description
WOW!!!! Picture perfect and pride of ownership, all in the desirable PARKSIDE community. Teeming with curb appeal as you walk up to the front door. Entering the 2 story colonial, is a large foyer with beautiful hardwood flooring that continues into the kitchen. To the right is a large bright and airy living room with stunning moldings and columns that welcome you in. To the left is a large dining room with stunning moldings that leads into the kitchen. As you walk towards the back of this home you are greeted with an incredible OPEN CONCEPT living space. The family room, kitchen and morning room are filled with natural light. The warmth of the family rooms fireplace, the updated kitchen with granite and the morning room with neutral ceramic tiles and windows galore are extra features. There is an additional room off the family room that can be used as a den or office. Upstairs are 4 lovely bedrooms. Double entry Master bedroom with a tray ceiling and large walk in closet and a large master bathroom. The other three bedrooms are great sizes, one having a special sitting nook. Heading to the backyard, the french doors lead outside to a fully fenced in large yard and stone patio. A unique feature of this home is a turn back 2 car garage. Wait there is more..... A basement waiting for you to finish, with an egress window. COME VISIT....APPO SCHOOLS, CLUB HOUSE with Pool, tennis, and fitness center. FIRST FLOOR.... ALL REPAINTED NEUTRAL COLOR - come and see!
Location
State DE
County New Castle
Area South Of The Canal (30907)
Zoning 23R-2
Rooms
Other Rooms Living Room, Dining Room, Primary Bedroom, Bedroom 2, Bedroom 3, Kitchen, Den, Breakfast Room, Bedroom 1
Basement Unfinished
Interior
Heating Forced Air
Cooling Central A/C
Heat Source Central
Exterior
Exterior Feature Patio(s)
Parking Features Garage - Rear Entry, Garage Door Opener
Garage Spaces 2.0
Water Access N
Accessibility >84\" Garage Door, 2+ Access Exits
Porch Patio(s)
Attached Garage 2
Total Parking Spaces 2
Garage Y
Building
Story 2
Sewer Public Sewer
Water Filter
Architectural Style Colonial
Level or Stories 2
Additional Building Above Grade, Below Grade
New Construction N
Schools
Elementary Schools Silver Lake
Middle Schools Louis L. Redding
High Schools Appoquinimink
School District Appoquinimink
Others
Senior Community No
Tax ID 23-030.00-022
Ownership Fee Simple
SqFt Source Assessor
Horse Property N
Special Listing Condition Standard
Read Less
Want to know what your home might be worth? Contact us for a FREE valuation!

Our team is ready to help you sell your home for the highest possible price ASAP

Bought with Marla M Schechter • Patterson-Schwartz-Newark






