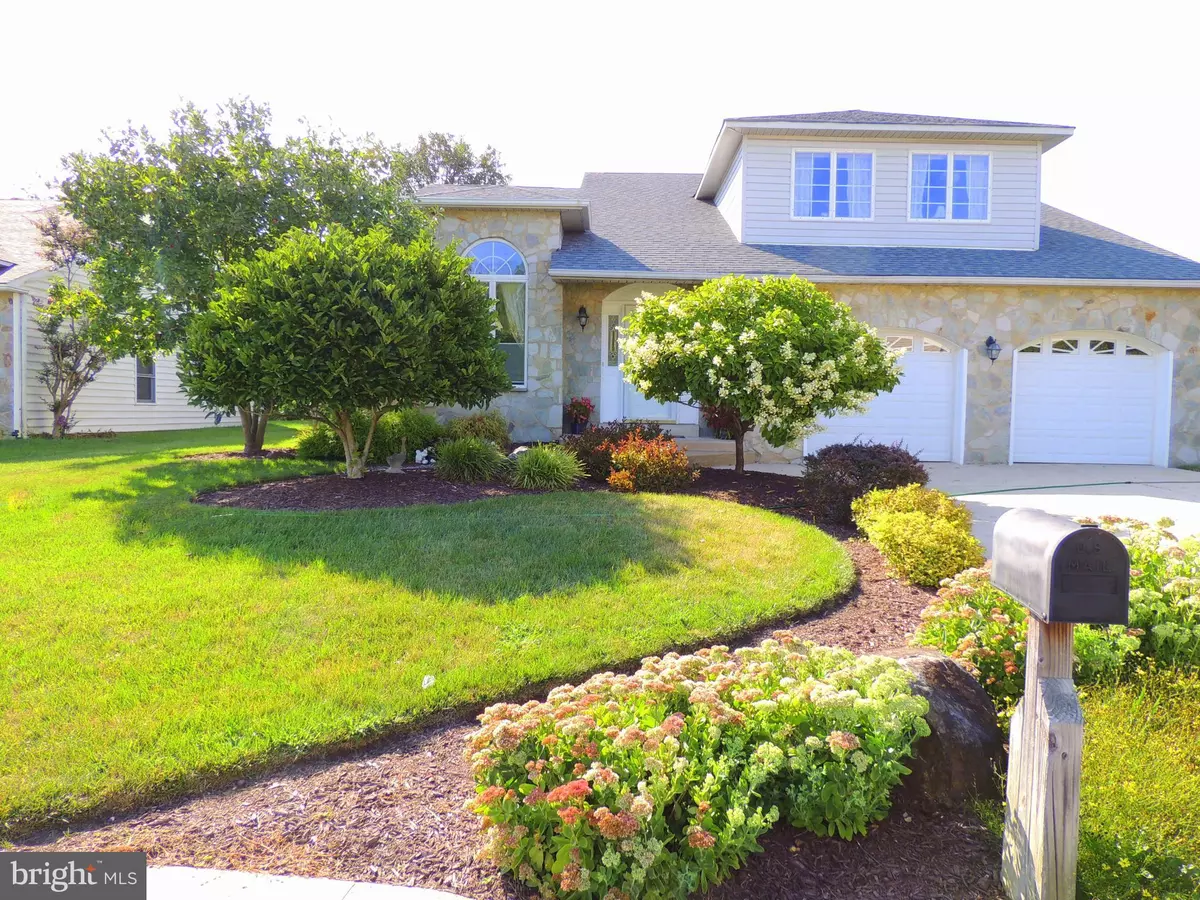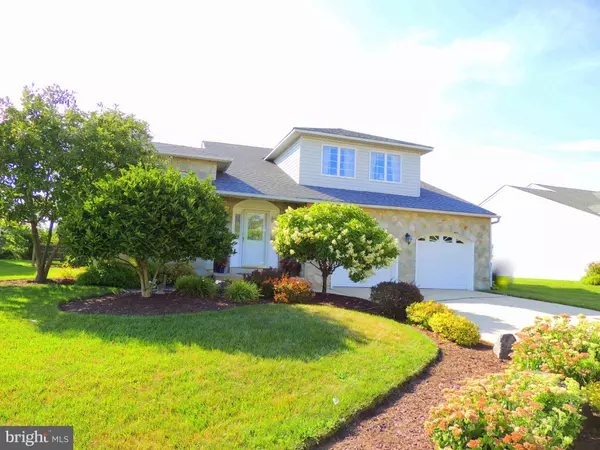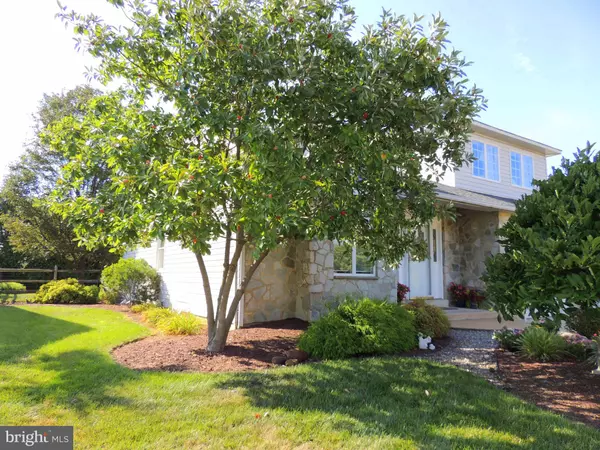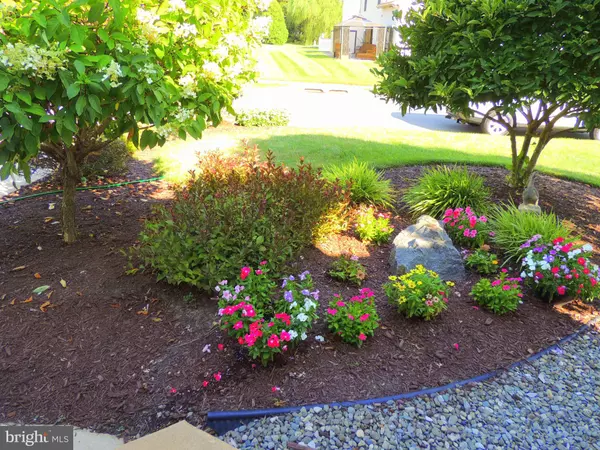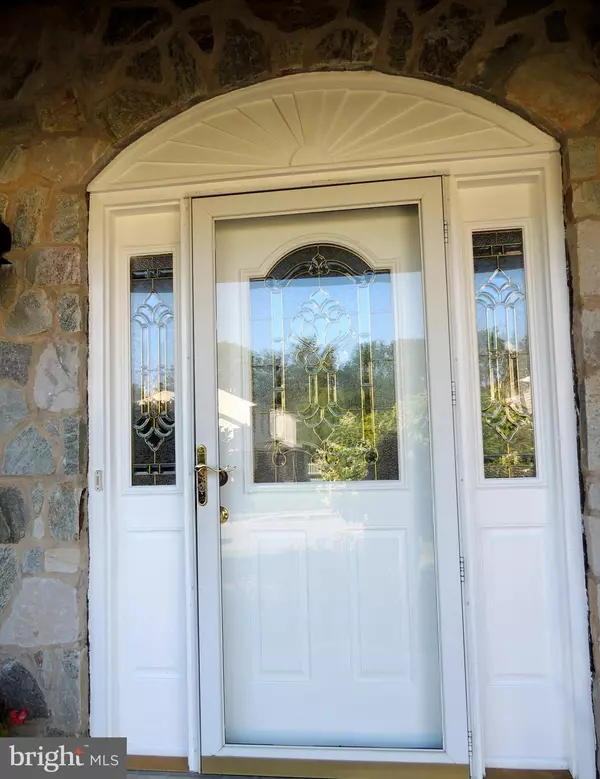$335,000
$335,000
For more information regarding the value of a property, please contact us for a free consultation.
108 NURSERY DR Bear, DE 19701
3 Beds
4 Baths
3,600 SqFt
Key Details
Sold Price $335,000
Property Type Single Family Home
Sub Type Detached
Listing Status Sold
Purchase Type For Sale
Square Footage 3,600 sqft
Price per Sqft $93
Subdivision School Bell Garden
MLS Listing ID DENC484716
Sold Date 10/30/19
Style Colonial
Bedrooms 3
Full Baths 3
Half Baths 1
HOA Fees $6/ann
HOA Y/N Y
Abv Grd Liv Area 3,600
Originating Board BRIGHT
Year Built 1992
Annual Tax Amount $3,068
Tax Year 2019
Lot Size 8,276 Sqft
Acres 0.19
Lot Dimensions 70.20 x 119.40
Property Description
Welcome home! This beautiful, 3 bedroom, 3.5 bath, Contemporary home is very spacious, large rooms, lots of storage space and has been lovingly cared for. It is located in the very small and sought out community of School Bell Gardens. Many updates include new carpet in living room, stair's, loft hall way, and 2 bed rooms , Central Air , Micro Wave all new in 2019 and roof new in 2016. Some rooms freshly painted. Entrance offers beautiful ceramic tile flooring which flows to the huge kitchen with wrap around natural stone counter tops, stainless steel sink, lots of cabinets, recessed lighting and great for entertaining. Large dining area with doors leading to large fenced, private back yard backing to farmland. French doors leading to large family room with beautiful Hickory Laminate Flooring. On 2nd level you will find 3 large bed rooms and large laundry room. Master bed room has new carpet (July-2019) private bath room and large walk in closet. Basement offer's 2 mostly finished multi purpose rooms and a large storage room and a full bath room. There is an attached shed, gas heat, 2 gar garage with inside entrance which makes this a very desirable home. When you enter you will not want to leave so hurry, won't last long. Includes a one Year Home Warranty.
Location
State DE
County New Castle
Area New Castle/Red Lion/Del.City (30904)
Zoning NC6.5
Rooms
Other Rooms Living Room, Dining Room, Primary Bedroom, Bedroom 2, Bedroom 3, Kitchen, Game Room, Family Room, Basement, Laundry
Basement Full, Fully Finished, Poured Concrete, Sump Pump, Windows
Interior
Interior Features Carpet, Ceiling Fan(s), Combination Kitchen/Dining, Primary Bath(s), Recessed Lighting, Walk-in Closet(s), Family Room Off Kitchen
Hot Water Natural Gas
Heating Forced Air
Cooling Central A/C
Flooring Carpet, Laminated, Ceramic Tile
Equipment Built-In Microwave, Dishwasher, Disposal, Dryer - Gas, Microwave, Oven/Range - Gas, Stainless Steel Appliances, Washer, Water Heater, Dryer
Fireplace N
Appliance Built-In Microwave, Dishwasher, Disposal, Dryer - Gas, Microwave, Oven/Range - Gas, Stainless Steel Appliances, Washer, Water Heater, Dryer
Heat Source Natural Gas
Laundry Upper Floor
Exterior
Parking Features Inside Access
Garage Spaces 6.0
Fence Rear
Utilities Available Cable TV, Electric Available, Natural Gas Available, Sewer Available, Water Available
Water Access N
Roof Type Asbestos Shingle
Accessibility None
Attached Garage 2
Total Parking Spaces 6
Garage Y
Building
Lot Description Backs to Trees, Front Yard, Level, Rear Yard, SideYard(s)
Story 2
Foundation Concrete Perimeter
Sewer Public Sewer
Water Public
Architectural Style Colonial
Level or Stories 2
Additional Building Above Grade, Below Grade
Structure Type Dry Wall
New Construction N
Schools
School District Colonial
Others
Senior Community No
Tax ID 10-034.30-077
Ownership Fee Simple
SqFt Source Assessor
Security Features Security System
Acceptable Financing Conventional, FHA, VA
Listing Terms Conventional, FHA, VA
Financing Conventional,FHA,VA
Special Listing Condition Standard
Read Less
Want to know what your home might be worth? Contact us for a FREE valuation!

Our team is ready to help you sell your home for the highest possible price ASAP

Bought with Bnita Govens • BHHS Fox & Roach-Jenkintown


