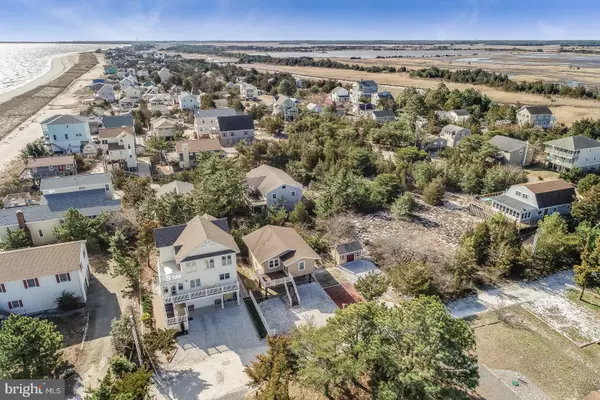$380,000
$429,900
11.6%For more information regarding the value of a property, please contact us for a free consultation.
7 ALABAMA AVE Milton, DE 19968
3 Beds
1 Bath
768 SqFt
Key Details
Sold Price $380,000
Property Type Single Family Home
Sub Type Detached
Listing Status Sold
Purchase Type For Sale
Square Footage 768 sqft
Price per Sqft $494
Subdivision Broadkill Beach
MLS Listing ID DESU136922
Sold Date 10/28/19
Style Bungalow,Contemporary
Bedrooms 3
Full Baths 1
HOA Y/N N
Abv Grd Liv Area 768
Originating Board BRIGHT
Year Built 1974
Annual Tax Amount $588
Tax Year 2018
Lot Size 7,497 Sqft
Acres 0.17
Lot Dimensions 75.00 x 100.00
Property Description
Wonderful Vacation Home LOCATION...LOCATION...LOCATION only steps from Broadkill Beach (Semi-Private). Enjoy your summer on the Delaware Bay where you can build a fire, watch the sunset, and enjoy a glass of wine! Nestled into the Primehook National Preserve, this three (3) bedroom home could have a positive cash flow as a Vacation Rental Property. If you would like more information as an Investor please contact me. Oversized Lot, Room for expansion up and to the side, this well built home is ready for your special signature touch. Enjoy your time at the Beach & have rental income to pay the expenses associated with ownership...a Winning Combination! This home has a conventional gravity feed septic system...it does NOT have a cesspool which is no longer allowed by DNREC. This Home has a Heat Pump System with Baseboard backup if needed.
Location
State DE
County Sussex
Area Broadkill Hundred (31003)
Zoning L
Direction North
Rooms
Main Level Bedrooms 3
Interior
Interior Features Attic, Breakfast Area, Carpet, Ceiling Fan(s), Combination Kitchen/Dining, Dining Area, Entry Level Bedroom, Family Room Off Kitchen, Floor Plan - Open, Kitchen - Eat-In, Kitchen - Efficiency, Window Treatments, Wood Floors
Hot Water 60+ Gallon Tank
Heating Baseboard - Electric, Forced Air
Cooling Ceiling Fan(s), Central A/C, Heat Pump(s)
Flooring Vinyl, Wood
Equipment Oven/Range - Electric, Refrigerator
Fireplace N
Appliance Oven/Range - Electric, Refrigerator
Heat Source Electric
Exterior
Exterior Feature Deck(s)
Utilities Available Cable TV Available, Electric Available
Water Access Y
Water Access Desc Public Access,Public Beach,Swimming Allowed,Waterski/Wakeboard
View Bay, Trees/Woods
Street Surface Gravel
Accessibility None
Porch Deck(s)
Road Frontage State
Garage N
Building
Lot Description Front Yard, Landscaping, Rear Yard, Trees/Wooded, Vegetation Planting
Story Other
Foundation Block
Sewer Gravity Sept Fld
Water Public
Architectural Style Bungalow, Contemporary
Level or Stories Other
Additional Building Above Grade, Below Grade
Structure Type Dry Wall
New Construction N
Schools
School District Cape Henlopen
Others
Senior Community No
Tax ID 235-03.12-111.00
Ownership Fee Simple
SqFt Source Assessor
Acceptable Financing Cash, Conventional
Listing Terms Cash, Conventional
Financing Cash,Conventional
Special Listing Condition Standard
Read Less
Want to know what your home might be worth? Contact us for a FREE valuation!

Our team is ready to help you sell your home for the highest possible price ASAP

Bought with John Howard • Long & Foster Real Estate, Inc.





