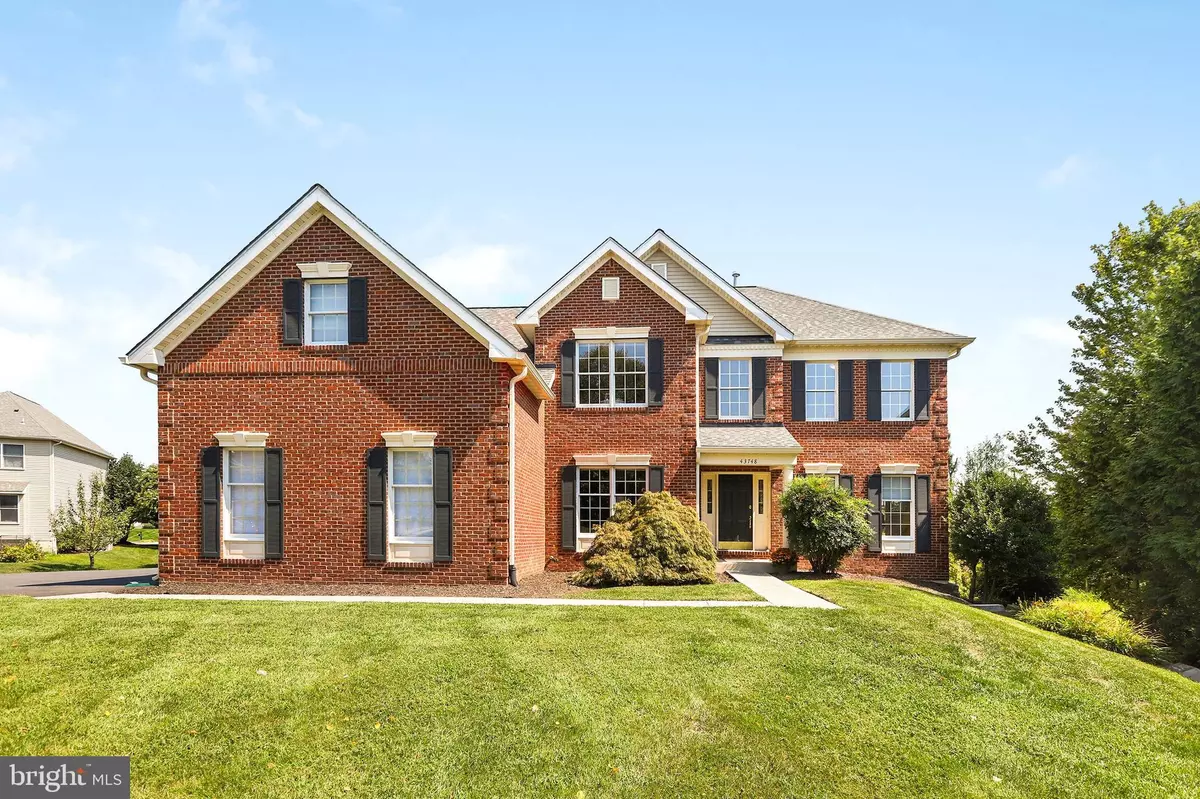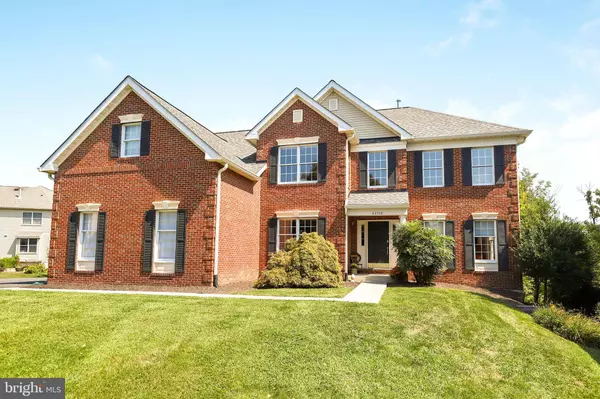$727,000
$739,900
1.7%For more information regarding the value of a property, please contact us for a free consultation.
43748 HARTE CT Ashburn, VA 20147
4 Beds
4 Baths
3,331 SqFt
Key Details
Sold Price $727,000
Property Type Single Family Home
Sub Type Detached
Listing Status Sold
Purchase Type For Sale
Square Footage 3,331 sqft
Price per Sqft $218
Subdivision Farmwell Hunt
MLS Listing ID VALO394028
Sold Date 10/25/19
Style Colonial
Bedrooms 4
Full Baths 3
Half Baths 1
HOA Fees $109/mo
HOA Y/N Y
Abv Grd Liv Area 3,331
Originating Board BRIGHT
Year Built 1999
Annual Tax Amount $6,817
Tax Year 2019
Lot Size 0.350 Acres
Acres 0.35
Property Description
4 bedroom Toll Brother's Colonial - soaring 2 story foyer, accented by spectacular double turn oak staircase, Office Study with Double French doors, 9 foot ceilings and crown molding throughout 1st floor, Dining Room enjoys walk-out bay window, kitchen with large island, has eating separate area and greenhouse with skylight; family room -filled with light, 2 story vaulted ceiling, with two large skylights, large windows and towering two story stone fireplace, complemented with an upgraded fireplace window package with circletops, and a second oak staircase for upstairs access. Large Master bedroom has vaulted sitting area surrounded by windows, very large walk-in closet with custom shelving, and master bath skylight over soaking tub. Two upstairs bedrooms share a Jack & Jill Bathroom and third room has private full bath. Large unfinished walkout basement (no steps) - 9 ceilings and 2 additional windows, with existing roughed-in plumbing; ready for your workshop, play area or the finished basement of your dreams. Outside deck is nestled in the trees overlooking the solitude of the large backyard merging into the greenspace. Three-car sideload garage with 2 additional parking spaces in new driveway. Walking distance to Broad Run High School.*******Commuter Location - Close to new Ashburn Station, terminating station for Silverline Metro. Close proximity to Dulles Toll Road, Just few minutes to Dulles International Airport.*******This house is meticulously maintained by original owners, who have recently invested heavily to ensure the home is move-in ready with all major house systems updated ensuring the next buyer can move forward without major upgrade investments for years to follow. >>>>>>>>>>>>>>>Upgrades:2010 - Great room converted to hardwood making the entire first floor-all hardwoods complementing cathedral ceilings and crown molding; 2014 - 2 main exterior HVAC units replaced; 2015 - Entire interior of house repainted in neutral colors by CertaPro; 2016 - Re-carpeted entire upstairs with neutral colors; 2017 Year of Refurbishment:New roof - Augustine Roofing; All 4 New skylights - Augustine Roofing; New 6" spouting; 3 new Home Depot Top-of-Line Insulated garage doors and 3 new openers with Internet connectivity for 3-car garage; New driveway with 2 additional parking spaces; 100% New window screens; Fire detection system upgraded; Deck - sanded and refinished by CertaPro; 2019 - New 75-gallon Hot Water Heater installed; Yard routinely treated with Scott's Turf-Builder weed and pest control; Pocket gardens routinely fertilized and maintained
Location
State VA
County Loudoun
Zoning 19
Rooms
Basement Unfinished
Interior
Interior Features Attic, Window Treatments, Ceiling Fan(s)
Hot Water Natural Gas
Heating Forced Air
Cooling Central A/C
Fireplaces Number 1
Fireplaces Type Insert
Equipment Built-In Microwave, Cooktop, Dishwasher, Disposal, Humidifier, Refrigerator, Stove, Oven - Wall
Fireplace Y
Appliance Built-In Microwave, Cooktop, Dishwasher, Disposal, Humidifier, Refrigerator, Stove, Oven - Wall
Heat Source Natural Gas
Exterior
Exterior Feature Deck(s), Patio(s)
Parking Features Garage Door Opener
Garage Spaces 5.0
Amenities Available Swimming Pool, Tennis Courts, Basketball Courts, Tot Lots/Playground
Water Access N
Accessibility Other
Porch Deck(s), Patio(s)
Attached Garage 3
Total Parking Spaces 5
Garage Y
Building
Story 3+
Sewer Public Sewer
Water Public
Architectural Style Colonial
Level or Stories 3+
Additional Building Above Grade, Below Grade
New Construction N
Schools
Elementary Schools Discovery
Middle Schools Farmwell Station
High Schools Broad Run
School District Loudoun County Public Schools
Others
HOA Fee Include Trash,Snow Removal
Senior Community No
Tax ID 088466523000
Ownership Fee Simple
SqFt Source Assessor
Special Listing Condition Standard
Read Less
Want to know what your home might be worth? Contact us for a FREE valuation!

Our team is ready to help you sell your home for the highest possible price ASAP

Bought with Steven P Cole • Redfin Corporation






