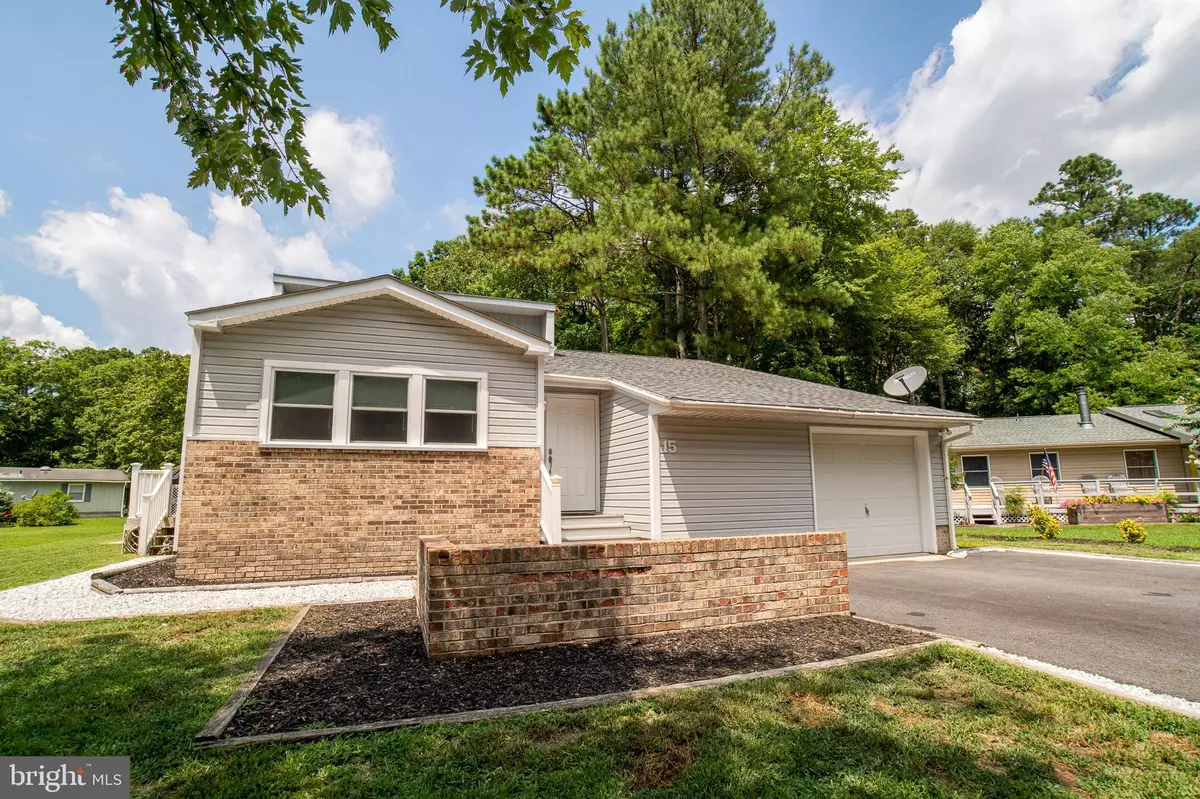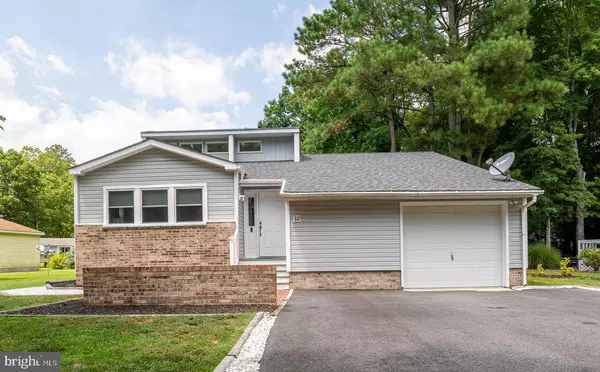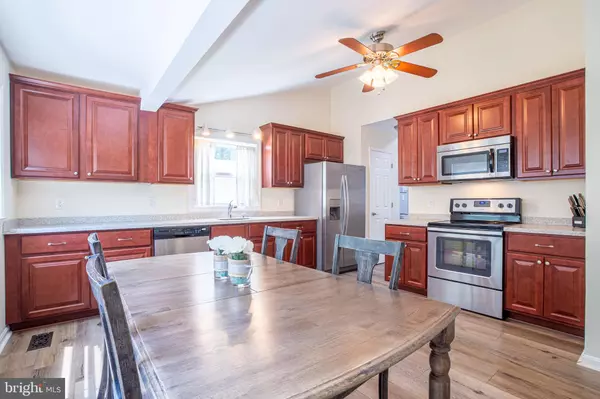$250,000
$259,900
3.8%For more information regarding the value of a property, please contact us for a free consultation.
15 DAWN ISLE Ocean Pines, MD 21811
3 Beds
2 Baths
1,399 SqFt
Key Details
Sold Price $250,000
Property Type Single Family Home
Sub Type Detached
Listing Status Sold
Purchase Type For Sale
Square Footage 1,399 sqft
Price per Sqft $178
Subdivision Ocean Pines - Bramblewood
MLS Listing ID MDWO108318
Sold Date 10/25/19
Style Ranch/Rambler
Bedrooms 3
Full Baths 2
HOA Fees $82/ann
HOA Y/N Y
Abv Grd Liv Area 1,399
Originating Board BRIGHT
Year Built 1984
Annual Tax Amount $1,863
Tax Year 2019
Lot Size 9,750 Sqft
Acres 0.22
Lot Dimensions 0.00 x 0.00
Property Description
This completely updated almost 1,400 sq ft one level home sits on almost 1/4 acre and includes 3 bedrooms, 2 baths. Located just inside the North Gate of Ocean Pines on a quiet cul-de-sac, this home is a must-see for any buyer. The large eat-in kitchen includes stainless steel appliances, silestone countertops, and luxury cherry cabinets. The great room provides the perfect space for family gathering or entertaining and has a wood burning fireplace, skylights, and two french doors that lead to outdoor living spaces that include a 10ft x 12ft screened in porch (also accessible from Bedroom #3), an 8ft x 28ft open deck with Jacuzzi Hot Tub. The new paved asphalt driveway can accommodate up to 7 cars and leads to a 1.5 car garage with finished dry wall and epoxy surfaced flooring. - A clean and dry space to park a vehicle or boat with room for additional storage. Smart home features include a Nest thermostat and Ring Doorbell. Updates include a New Roof, Kitchen, Updated bathrooms, Jacuzzi Hot Tub w/ dedicated 220V hookup, New HVAC, Luxury Vinyl 9" Plank Flooring, Fresh Paint, Asphalt Driveway, and Epoxy Garage Flooring. Oceans Pines is an amenity-filled community that includes several pools, dog park, yacht club and marina with restaurant, bike trails, racquet sports, community center, farmer's market, beach club on 49th street in ocean city and includes an oceanfront pool and restaurant/bar.
Location
State MD
County Worcester
Area Worcester Ocean Pines
Zoning R-2
Rooms
Other Rooms Primary Bedroom, Bedroom 2, Kitchen, Bedroom 1, Great Room, Bathroom 1, Primary Bathroom
Main Level Bedrooms 3
Interior
Interior Features Bar, Carpet, Ceiling Fan(s), Entry Level Bedroom, Floor Plan - Traditional, Kitchen - Eat-In, Kitchen - Table Space, Skylight(s), Walk-in Closet(s), WhirlPool/HotTub
Heating Heat Pump(s)
Cooling Energy Star Cooling System, Central A/C, Ceiling Fan(s), Programmable Thermostat
Fireplaces Number 1
Fireplaces Type Fireplace - Glass Doors, Wood
Equipment Built-In Microwave, Dishwasher, Disposal, Dryer - Electric, Energy Efficient Appliances, ENERGY STAR Clothes Washer, Oven/Range - Electric, Washer
Fireplace Y
Appliance Built-In Microwave, Dishwasher, Disposal, Dryer - Electric, Energy Efficient Appliances, ENERGY STAR Clothes Washer, Oven/Range - Electric, Washer
Heat Source Electric
Laundry Main Floor
Exterior
Parking Features Additional Storage Area, Garage - Front Entry, Garage Door Opener
Garage Spaces 9.0
Water Access N
Accessibility None
Attached Garage 1
Total Parking Spaces 9
Garage Y
Building
Story 1
Sewer Public Sewer
Water Public
Architectural Style Ranch/Rambler
Level or Stories 1
Additional Building Above Grade, Below Grade
New Construction N
Schools
School District Worcester County Public Schools
Others
HOA Fee Include Common Area Maintenance,Snow Removal,Management,Pier/Dock Maintenance
Senior Community No
Tax ID 03-053059
Ownership Fee Simple
SqFt Source Assessor
Security Features Smoke Detector
Special Listing Condition Standard
Read Less
Want to know what your home might be worth? Contact us for a FREE valuation!

Our team is ready to help you sell your home for the highest possible price ASAP

Bought with Carole Spurrier • Berkshire Hathaway HomeServices PenFed Realty - OP






