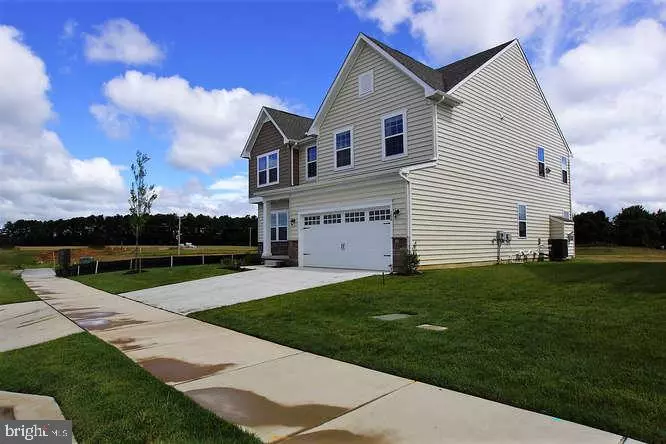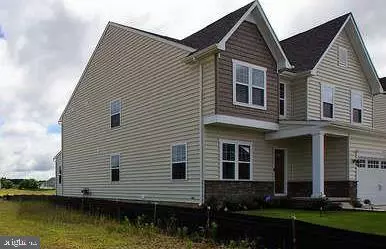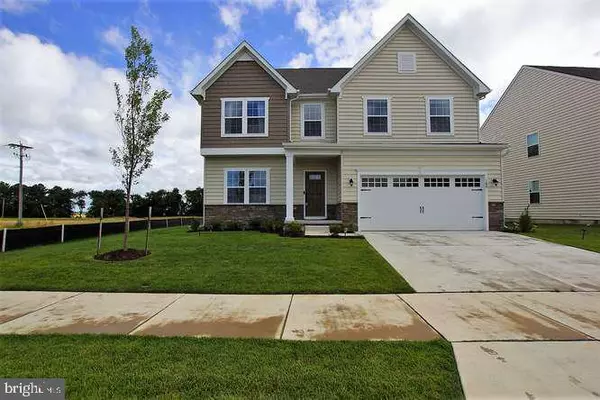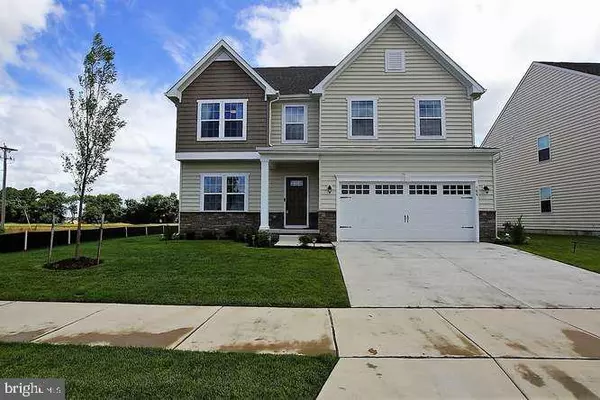$438,000
$457,000
4.2%For more information regarding the value of a property, please contact us for a free consultation.
166 TYWYN DR Middletown, DE 19709
5 Beds
4 Baths
4,050 SqFt
Key Details
Sold Price $438,000
Property Type Single Family Home
Sub Type Detached
Listing Status Sold
Purchase Type For Sale
Square Footage 4,050 sqft
Price per Sqft $108
Subdivision Preserve At Deep Crk
MLS Listing ID DENC480956
Sold Date 10/25/19
Style Colonial
Bedrooms 5
Full Baths 3
Half Baths 1
HOA Fees $85/mo
HOA Y/N Y
Abv Grd Liv Area 4,050
Originating Board BRIGHT
Year Built 2018
Annual Tax Amount $3,664
Tax Year 2018
Lot Size 6,970 Sqft
Acres 0.16
Lot Dimensions 0.00 x 0.00
Property Description
D-9269 Why wait to build when you can close on this beautiful home in no time. Premium lot in desirable Preserve at Deep Creek. The upgrades to this property are abundant. The Rome Model which gives you the opportunity to convert extra rooms into bedrooms to meet your families needs. The open floorplan in this model and Entertaining Kitchen w/ Large Granite Island will be the place where friends and family will want to gather. Kitchen features include walk in pantry, Double ovens with Stainless Steel Appliance package. The Florida/Sunroom off the kitchen is a wonderful place to Read the Morning Paper and Sip your coffee. No neighbors to the left and the lot backs up to private area in development. Peace and serenity abound. Color pallet in home is very calming. Upstairs has large size bedrooms. The master houses a large sitting area as well as an au suite bath. Two master walking closets. Imagine yourself after a long hard day retreating to your comfortable master suite. Upstairs laundry is added bonus for large family. Basement is finished in this spectacular home. Again plenty of storage in unfinished areas but the possibilities for this space is endless. Mancave/Teen Hang out room or Playroom. This home is centrally located and close to Route 1 and Route 13. Close to shopping, restaurants, hospitals, schools. Schedule your tour today.
Location
State DE
County New Castle
Area South Of The Canal (30907)
Zoning 23R-3
Rooms
Other Rooms Living Room, Dining Room, Primary Bedroom, Sitting Room, Bedroom 2, Bedroom 3, Kitchen, Family Room, Basement, Foyer, Bedroom 1, Sun/Florida Room, Laundry, Office, Storage Room, Utility Room, Bathroom 1, Primary Bathroom, Half Bath
Basement Full, Partially Finished
Interior
Heating Forced Air
Cooling Central A/C
Fireplaces Number 1
Equipment Built-In Microwave, Dishwasher, Microwave, Oven - Double, Oven/Range - Gas, Refrigerator, Stainless Steel Appliances, Disposal, Dryer, Water Heater
Fireplace Y
Appliance Built-In Microwave, Dishwasher, Microwave, Oven - Double, Oven/Range - Gas, Refrigerator, Stainless Steel Appliances, Disposal, Dryer, Water Heater
Heat Source Natural Gas
Laundry Upper Floor
Exterior
Parking Features Garage Door Opener, Garage - Front Entry
Garage Spaces 2.0
Water Access N
Accessibility None
Attached Garage 2
Total Parking Spaces 2
Garage Y
Building
Story 3+
Sewer Public Septic
Water Public
Architectural Style Colonial
Level or Stories 3+
Additional Building Above Grade, Below Grade
New Construction N
Schools
Middle Schools Meredith
High Schools Appoquinimink
School District Appoquinimink
Others
Senior Community No
Tax ID 23-044.00-231
Ownership Fee Simple
SqFt Source Assessor
Acceptable Financing Cash, Conventional, FHA, VA
Listing Terms Cash, Conventional, FHA, VA
Financing Cash,Conventional,FHA,VA
Special Listing Condition Standard
Read Less
Want to know what your home might be worth? Contact us for a FREE valuation!

Our team is ready to help you sell your home for the highest possible price ASAP

Bought with Patrick Allen • Empower Real Estate, LLC





