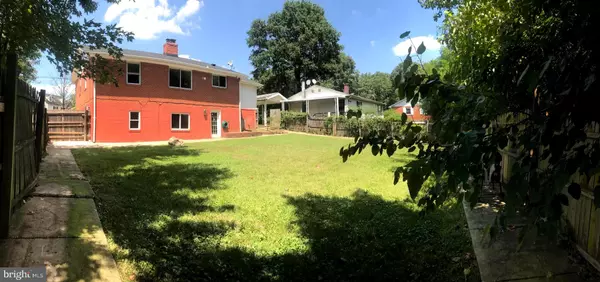$302,000
$315,000
4.1%For more information regarding the value of a property, please contact us for a free consultation.
6715 PATTERSON ST Riverdale, MD 20737
6 Beds
2 Baths
1,936 SqFt
Key Details
Sold Price $302,000
Property Type Single Family Home
Sub Type Detached
Listing Status Sold
Purchase Type For Sale
Square Footage 1,936 sqft
Price per Sqft $155
Subdivision Kidmore Park
MLS Listing ID MDPG528882
Sold Date 10/21/19
Style Ranch/Rambler,Raised Ranch/Rambler
Bedrooms 6
Full Baths 2
HOA Y/N N
Abv Grd Liv Area 1,036
Originating Board BRIGHT
Year Built 1962
Annual Tax Amount $3,649
Tax Year 2019
Lot Size 0.433 Acres
Acres 0.43
Property Description
DRASTIC PRICE REDUCTION FOR QUICK SALE! IGNORE DOM! Difficult Tenants Now Gone! Freshly Painted, Cleaned & Ready For A New Owner! If Your Client Is Looking For A SPACIOUS, SOLID home THIS IS IT! Six Good Size Bedrooms, 2 Bathrooms, Hardwood Floors Recently Sanded, New Roof, Carport & Driveway Can accommodate 4+ Car. PLUS An EXTRA PIECE OF LAND, Almost Half Acre Of Land in Total....Owner To Install Appliances Soon. Don't Miss This Opportunity!
Location
State MD
County Prince Georges
Zoning R55
Rooms
Other Rooms Living Room, Bedroom 2, Bedroom 3, Kitchen, Bedroom 1, Full Bath
Basement Fully Finished, Outside Entrance, Rear Entrance, Side Entrance
Main Level Bedrooms 3
Interior
Interior Features Kitchen - Eat-In, Carpet, Combination Kitchen/Dining, Entry Level Bedroom, Floor Plan - Traditional, Pantry, Stall Shower, Wood Floors
Hot Water Natural Gas
Heating Central
Cooling Central A/C
Flooring Hardwood, Ceramic Tile
Fireplaces Number 1
Fireplaces Type Mantel(s), Brick
Equipment Oven/Range - Gas, Disposal, Refrigerator, Stove
Fireplace Y
Appliance Oven/Range - Gas, Disposal, Refrigerator, Stove
Heat Source Natural Gas
Exterior
Exterior Feature Porch(es)
Garage Spaces 2.0
Fence Fully
Waterfront N
Water Access N
Accessibility Level Entry - Main
Porch Porch(es)
Parking Type Attached Carport, Driveway
Total Parking Spaces 2
Garage N
Building
Lot Description Additional Lot(s), Backs to Trees, No Thru Street, Trees/Wooded, Other
Story 2
Sewer Public Sewer
Water Public
Architectural Style Ranch/Rambler, Raised Ranch/Rambler
Level or Stories 2
Additional Building Above Grade, Below Grade
New Construction N
Schools
Elementary Schools Beacon Heights
Middle Schools Charles Carroll
High Schools Parkdale
School District Prince George'S County Public Schools
Others
Pets Allowed Y
Senior Community No
Tax ID 17020150276
Ownership Fee Simple
SqFt Source Assessor
Acceptable Financing FHA, Conventional, Cash, Private, VA
Listing Terms FHA, Conventional, Cash, Private, VA
Financing FHA,Conventional,Cash,Private,VA
Special Listing Condition Standard
Pets Description Cats OK, Dogs OK
Read Less
Want to know what your home might be worth? Contact us for a FREE valuation!

Our team is ready to help you sell your home for the highest possible price ASAP

Bought with Miguel Jubiz • Spring Hill Real Estate, LLC.






