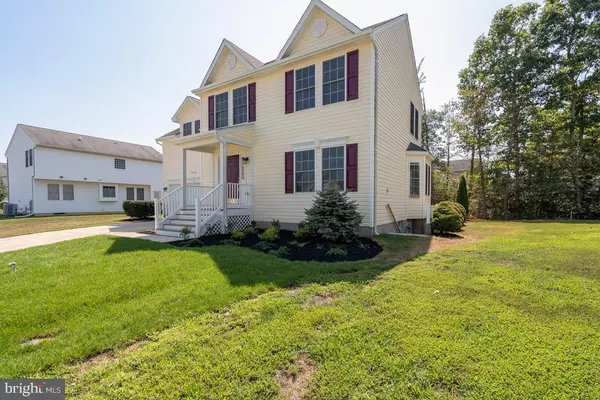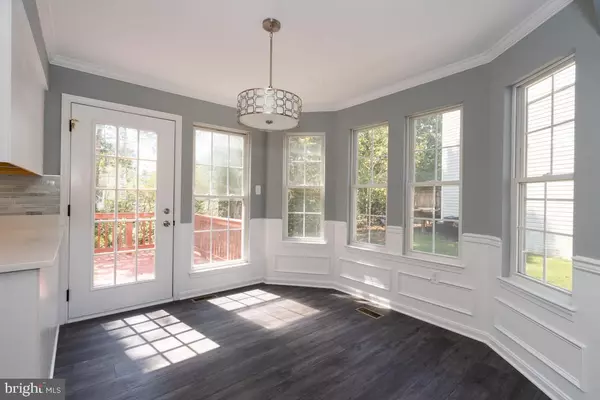$305,000
$308,422
1.1%For more information regarding the value of a property, please contact us for a free consultation.
45491 BALLYMORE PL Great Mills, MD 20634
4 Beds
4 Baths
2,216 SqFt
Key Details
Sold Price $305,000
Property Type Single Family Home
Sub Type Detached
Listing Status Sold
Purchase Type For Sale
Square Footage 2,216 sqft
Price per Sqft $137
Subdivision Hickory Hills North
MLS Listing ID MDSM164556
Sold Date 10/18/19
Style Colonial
Bedrooms 4
Full Baths 3
Half Baths 1
HOA Fees $66/mo
HOA Y/N Y
Abv Grd Liv Area 1,666
Originating Board BRIGHT
Year Built 2006
Annual Tax Amount $2,581
Tax Year 2018
Lot Size 8,055 Sqft
Acres 0.18
Property Description
A beautiful colonial built in 2006 bolstering approximately 2200 sqft of finished space has been renovated like a brand-new home. In the kitchen, ALL NEW cabinets w/ upgraded soft-close drawers, ALL NEW top of the line quartz countertops w/ upgraded sink and chefs faucet, all NEW upgraded WiFi enabled Samsung stainless steel appliances w/ Family Hub. 1st level has ALL NEW luxury flooring, and upgraded trim package w/ Crown molding, chair-rail, and shadowboxes throughout. On the 2nd level, ALL NEW carpet w/ upgraded padding, ALL NEW bathrooms w/ ceramic tile, upgraded vanities w/ marble countertops and NEW upgraded plumbing fixtures, all NEW lighting fixtures and all NEW ceiling fans in every bedroom. Private full-bath in Master Bedroom. The basement is fully finished and can serve as an office or extra family room. All NEW Samsung washer and dryer. NEW HVAC and NEW hot water heater. If you are tired of builder grade and want to see what upgraded living looks like, this is the home for you! 1 year Home Warranty included. This renovation was permitted and inspected - building permit # 19-00001179
Location
State MD
County Saint Marys
Zoning RH
Rooms
Basement Fully Finished
Interior
Interior Features Breakfast Area, Carpet, Ceiling Fan(s), Chair Railings, Combination Kitchen/Dining, Crown Moldings, Dining Area, Floor Plan - Open, Kitchen - Eat-In, Pantry, Upgraded Countertops
Hot Water Natural Gas
Heating Central, Heat Pump(s)
Cooling Heat Pump(s), Central A/C
Flooring Partially Carpeted, Vinyl, Ceramic Tile
Equipment Built-In Microwave, Dishwasher, Disposal, Dryer, Dual Flush Toilets, Exhaust Fan, Icemaker, Refrigerator, Stove, Washer
Window Features ENERGY STAR Qualified
Appliance Built-In Microwave, Dishwasher, Disposal, Dryer, Dual Flush Toilets, Exhaust Fan, Icemaker, Refrigerator, Stove, Washer
Heat Source Natural Gas
Laundry Basement
Exterior
Parking Features Garage Door Opener, Garage - Front Entry
Garage Spaces 2.0
Utilities Available Cable TV, Electric Available, Natural Gas Available, Phone Available, Sewer Available, Water Available
Water Access N
Roof Type Asphalt
Accessibility None
Attached Garage 2
Total Parking Spaces 2
Garage Y
Building
Story 2
Sewer Public Sewer
Water Public
Architectural Style Colonial
Level or Stories 2
Additional Building Above Grade, Below Grade
Structure Type Dry Wall
New Construction N
Schools
Elementary Schools Evergreen
Middle Schools Esperanza
High Schools Great Mills
School District St. Mary'S County Public Schools
Others
Senior Community No
Tax ID 1908143722
Ownership Fee Simple
SqFt Source Estimated
Acceptable Financing Cash, Conventional, FHA, VA
Horse Property N
Listing Terms Cash, Conventional, FHA, VA
Financing Cash,Conventional,FHA,VA
Special Listing Condition Standard
Read Less
Want to know what your home might be worth? Contact us for a FREE valuation!

Our team is ready to help you sell your home for the highest possible price ASAP

Bought with Kimberly A Lantz • RE/MAX One





