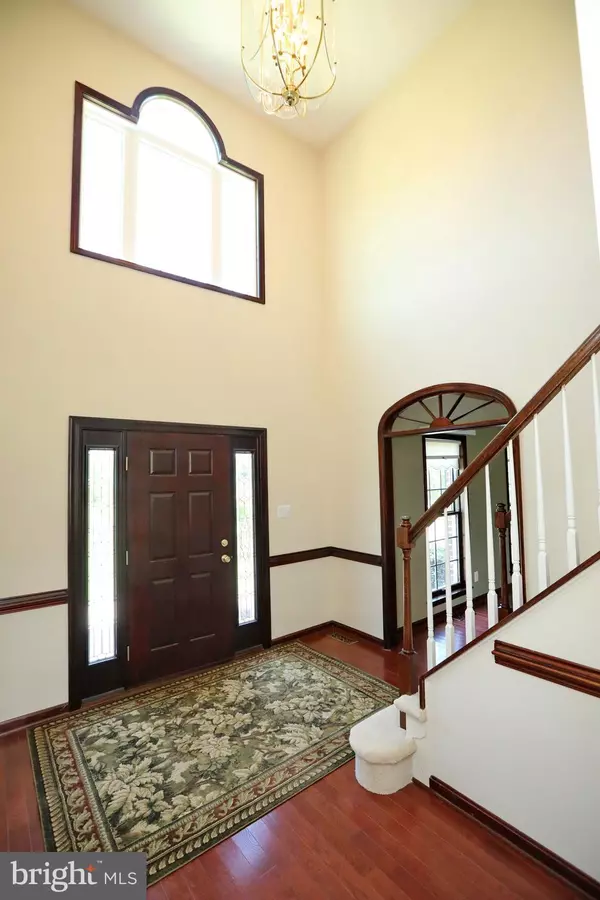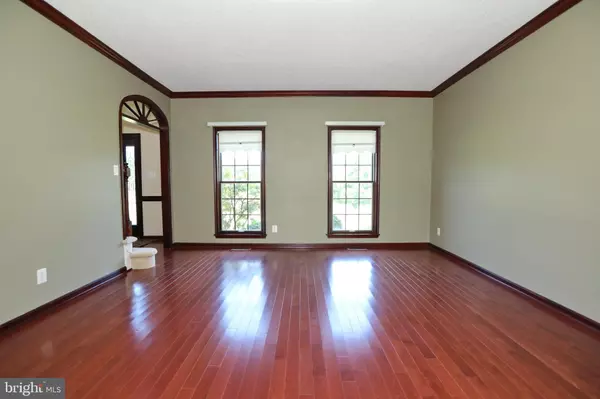$580,000
$589,900
1.7%For more information regarding the value of a property, please contact us for a free consultation.
7025 COPPER LN La Plata, MD 20646
4 Beds
4 Baths
4,804 SqFt
Key Details
Sold Price $580,000
Property Type Single Family Home
Sub Type Detached
Listing Status Sold
Purchase Type For Sale
Square Footage 4,804 sqft
Price per Sqft $120
Subdivision Gilbert Acres
MLS Listing ID MDCH204604
Sold Date 10/18/19
Style Colonial
Bedrooms 4
Full Baths 3
Half Baths 1
HOA Y/N N
Abv Grd Liv Area 3,579
Originating Board BRIGHT
Year Built 1993
Annual Tax Amount $6,120
Tax Year 2018
Lot Size 3.920 Acres
Acres 3.92
Property Description
Escape your busy life in the home of your dreams. This gorgeous colonial is situated atop a slight knoll and overlooks the rest of the community. You will be enveloped by the warmth and love this home offers from the first step. The foyer features hardwood floors and a two story, vaulted ceiling. The main level features also include a den, formal living room and dining room as well as a gourmet, eat in kitchen and family room. The gourmet kitchen features cherry cabinets, granite, stainless steel appliances and table space. It opens into the two-story family room where you can enjoy your wood-burning fireplace or exit to your new deck that overlooks the pool. This room also features a staircase that leads you to the open and spacious bedroom level. There you will find a master suite equipped with a walk in closet and incredible bathroom with granite counters, cherry cabinets, a soaking tub and much more. The upstairs also features the laundry area, a full bath and three additional bedrooms, one with a bonus room. Your options to use the entertaining space in the basement are endless but connects to a partial kitchen that leads out to the exquisitely landscaped, fenced in pool area. It also offers a full bathroom and another multi-purpose room that can be utilized as a craft room, office space or any other room you might need. This home is the escape you have been longing for.
Location
State MD
County Charles
Zoning AC
Rooms
Other Rooms Living Room, Dining Room, Kitchen, Family Room, Den
Basement Full, Interior Access, Windows, Rear Entrance
Interior
Interior Features Attic, Breakfast Area, Carpet, Ceiling Fan(s), Family Room Off Kitchen, Floor Plan - Traditional, Formal/Separate Dining Room, Kitchen - Eat-In, Kitchen - Gourmet, Primary Bath(s), Pantry, Soaking Tub, Upgraded Countertops, Walk-in Closet(s), Wood Floors
Hot Water Electric
Heating Heat Pump(s)
Cooling Ceiling Fan(s), Central A/C, Heat Pump(s)
Fireplaces Number 1
Equipment Dishwasher, Disposal, Dryer - Front Loading, Exhaust Fan, Extra Refrigerator/Freezer, Microwave, Oven/Range - Electric, Refrigerator, Stainless Steel Appliances, Washer
Fireplace Y
Appliance Dishwasher, Disposal, Dryer - Front Loading, Exhaust Fan, Extra Refrigerator/Freezer, Microwave, Oven/Range - Electric, Refrigerator, Stainless Steel Appliances, Washer
Heat Source Electric
Exterior
Parking Features Garage - Side Entry
Garage Spaces 2.0
Pool Fenced, In Ground, Saltwater
Utilities Available Cable TV Available, Fiber Optics Available, Phone Available
Water Access N
Roof Type Architectural Shingle,Asphalt
Accessibility None
Attached Garage 2
Total Parking Spaces 2
Garage Y
Building
Story 3+
Sewer Community Septic Tank, Private Septic Tank
Water Well
Architectural Style Colonial
Level or Stories 3+
Additional Building Above Grade, Below Grade
Structure Type 2 Story Ceilings,Dry Wall
New Construction N
Schools
Elementary Schools Walter J Mitchell
Middle Schools Piccowaxen
High Schools La Plata
School District Charles County Public Schools
Others
Senior Community No
Tax ID 0904017064
Ownership Fee Simple
SqFt Source Assessor
Horse Property N
Special Listing Condition Standard
Read Less
Want to know what your home might be worth? Contact us for a FREE valuation!

Our team is ready to help you sell your home for the highest possible price ASAP

Bought with Christy Mausen • CENTURY 21 New Millennium





