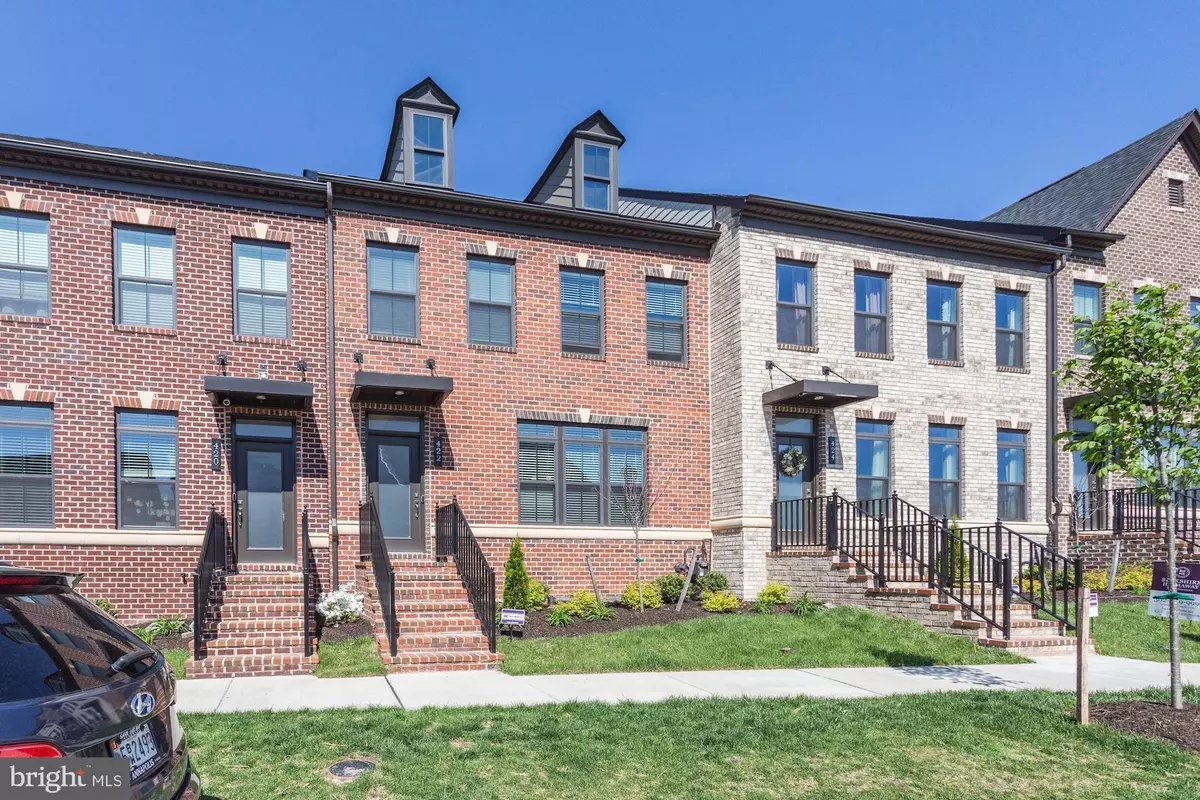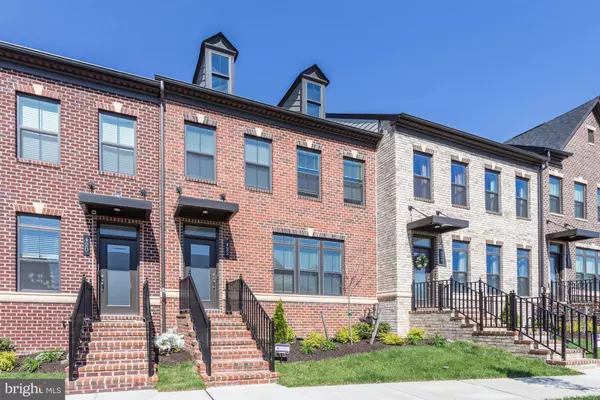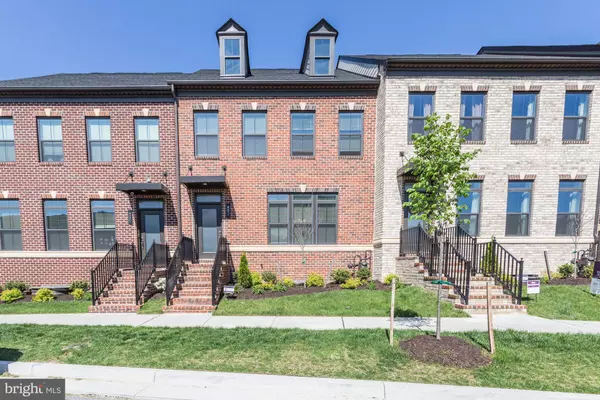$449,900
$449,900
For more information regarding the value of a property, please contact us for a free consultation.
422 REDBRIDGE ST Baltimore, MD 21220
4 Beds
4 Baths
3,400 SqFt
Key Details
Sold Price $449,900
Property Type Townhouse
Sub Type Interior Row/Townhouse
Listing Status Sold
Purchase Type For Sale
Square Footage 3,400 sqft
Price per Sqft $132
Subdivision Greenleigh At Crossroads
MLS Listing ID MDBC455750
Sold Date 10/18/19
Style Contemporary
Bedrooms 4
Full Baths 3
Half Baths 1
HOA Fees $80/mo
HOA Y/N Y
Abv Grd Liv Area 2,400
Originating Board BRIGHT
Year Built 2017
Annual Tax Amount $6,122
Tax Year 2018
Lot Size 2,396 Sqft
Acres 0.06
Property Description
Luxury living at its best. Built in 2017, this beautiful home is barely lived-in and features 3 bedrooms, 3 full upgraded baths, half bath, and boasts a gorgeous open floor plan with 9 ft. ceilings from top to bottom. With 6 ft. bump-out option, other amenities include gorgeous hardwood floors, stunning gourmet kitchen with huge center island, stainless steel appliances including wall oven/microwave combo, granite countertops, 42" cabinets. The upper level includes spacious bedrooms, including a master suite with tray ceiling, walk-in closet and huge beautiful master bath, 2nd-floor laundry. In the lower level, you will find a 4th bedroom that could be used as an office, a full bathroom, family room and walk-out entrance that leads to a 2 car garage. This stunning home offers everything you could want and so much more. Enjoy the convenience of being minutes from I95/R43/695, MARC Train, as well as restaurants, fitness centers, and spa/salons and more. This new home community of Greenleigh at Crossroads has it all and just within a short walk away. Don t let this one get away.
Location
State MD
County Baltimore
Zoning RESIDENTIAL
Rooms
Other Rooms Living Room, Dining Room, Primary Bedroom, Kitchen, Family Room, Primary Bathroom
Basement Full, Fully Finished
Interior
Interior Features Dining Area, Family Room Off Kitchen, Floor Plan - Open, Formal/Separate Dining Room, Kitchen - Eat-In, Kitchen - Island, Primary Bath(s), Wood Floors, Carpet, Ceiling Fan(s), Kitchen - Gourmet, Kitchen - Table Space, Recessed Lighting, Sprinkler System, Upgraded Countertops, Walk-in Closet(s), Other, Stall Shower
Hot Water Electric
Heating Forced Air
Cooling Central A/C
Flooring Hardwood, Ceramic Tile, Carpet
Equipment Dryer, Washer, Dishwasher, Exhaust Fan, Refrigerator, Oven - Wall, Cooktop, Built-In Microwave, Water Heater
Fireplace N
Appliance Dryer, Washer, Dishwasher, Exhaust Fan, Refrigerator, Oven - Wall, Cooktop, Built-In Microwave, Water Heater
Heat Source Natural Gas
Laundry Upper Floor
Exterior
Exterior Feature Deck(s)
Parking Features Garage - Rear Entry
Garage Spaces 2.0
Amenities Available Common Grounds, Club House, Jog/Walk Path, Pool - Outdoor, Swimming Pool, Other
Water Access N
Roof Type Architectural Shingle
Accessibility Other
Porch Deck(s)
Total Parking Spaces 2
Garage Y
Building
Story 3+
Sewer Public Sewer
Water Public
Architectural Style Contemporary
Level or Stories 3+
Additional Building Above Grade, Below Grade
Structure Type 9'+ Ceilings,Tray Ceilings,Dry Wall,High
New Construction N
Schools
Elementary Schools Vincent Farm
Middle Schools Middle River
High Schools Perry Hall
School District Baltimore County Public Schools
Others
HOA Fee Include Lawn Maintenance,Recreation Facility,Snow Removal
Senior Community No
Tax ID 04152500013669
Ownership Fee Simple
SqFt Source Assessor
Special Listing Condition Standard
Read Less
Want to know what your home might be worth? Contact us for a FREE valuation!

Our team is ready to help you sell your home for the highest possible price ASAP

Bought with Danyelle Jones • Coldwell Banker Realty






