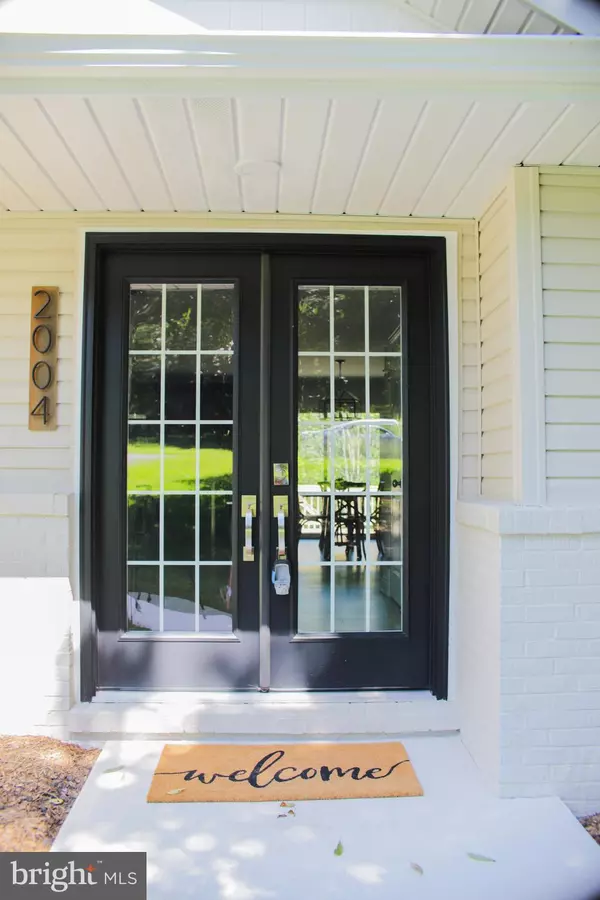$415,000
$424,900
2.3%For more information regarding the value of a property, please contact us for a free consultation.
2004 GALWAY RD Forest Hill, MD 21050
3 Beds
3 Baths
3,038 SqFt
Key Details
Sold Price $415,000
Property Type Single Family Home
Sub Type Detached
Listing Status Sold
Purchase Type For Sale
Square Footage 3,038 sqft
Price per Sqft $136
Subdivision Montford Glen
MLS Listing ID MDHR238304
Sold Date 10/18/19
Style Ranch/Rambler
Bedrooms 3
Full Baths 3
HOA Y/N N
Abv Grd Liv Area 1,572
Originating Board BRIGHT
Year Built 1973
Annual Tax Amount $3,040
Tax Year 2018
Lot Size 0.731 Acres
Acres 0.73
Lot Dimensions 90.00 x 354.00
Property Description
Beautifully appointed 3 (possible 4) bd, 3 ba rancher w/ 2900+ sq ft of finished space nestled in the established, highly desirable Montford Glen neighborhood in Forest Hill. Step inside & enjoy impeccable designer inspired renovations throughout. From the open concept kitchen & living space to the expansive deck, spacious patio & backyard, there is plenty of room for family & friends to enjoy.This home's highlights include: 2 wood-burning fireplaces; custom barn door; floating shelves; SS appliances; stunning quartzite counter; master bedroom w/access to the deck & an en suite that boasts dual sinks &marble shower; large 1st floor laundry rm; waterproofed lower level w/ample storage & walk-out. Updates w/today's buyer in mind include: new roof, windows & doors; new kitchen & baths; new plumbing &electric...Schedule a tour today, this spectacular home is sure to go fast!
Location
State MD
County Harford
Zoning RR
Rooms
Basement Other
Main Level Bedrooms 3
Interior
Interior Features Attic, Attic/House Fan, Ceiling Fan(s), Dining Area, Floor Plan - Open, Kitchen - Gourmet, Kitchen - Island, Primary Bath(s), Recessed Lighting, Bathroom - Stall Shower, Upgraded Countertops
Heating Baseboard - Hot Water, Programmable Thermostat
Cooling Central A/C, Programmable Thermostat
Fireplaces Number 2
Equipment Dishwasher, Dryer - Electric, Dryer - Front Loading, Dual Flush Toilets, Energy Efficient Appliances, ENERGY STAR Dishwasher, ENERGY STAR Refrigerator, Exhaust Fan, Icemaker, Microwave, Oven - Self Cleaning, Oven/Range - Electric, Range Hood, Refrigerator, Stainless Steel Appliances, Washer, Water Dispenser
Fireplace Y
Appliance Dishwasher, Dryer - Electric, Dryer - Front Loading, Dual Flush Toilets, Energy Efficient Appliances, ENERGY STAR Dishwasher, ENERGY STAR Refrigerator, Exhaust Fan, Icemaker, Microwave, Oven - Self Cleaning, Oven/Range - Electric, Range Hood, Refrigerator, Stainless Steel Appliances, Washer, Water Dispenser
Heat Source Oil
Exterior
Parking Features Garage - Front Entry, Inside Access
Garage Spaces 1.0
Water Access N
Accessibility >84\" Garage Door, Level Entry - Main
Attached Garage 1
Total Parking Spaces 1
Garage Y
Building
Story 2
Sewer Septic Exists
Water Well
Architectural Style Ranch/Rambler
Level or Stories 2
Additional Building Above Grade, Below Grade
New Construction N
Schools
Elementary Schools Forest Lakes
Middle Schools Fallston
High Schools Fallston
School District Harford County Public Schools
Others
Senior Community No
Tax ID 03-119319
Ownership Fee Simple
SqFt Source Estimated
Special Listing Condition Standard
Read Less
Want to know what your home might be worth? Contact us for a FREE valuation!

Our team is ready to help you sell your home for the highest possible price ASAP

Bought with James P Leyh • MJL Realty LLC





