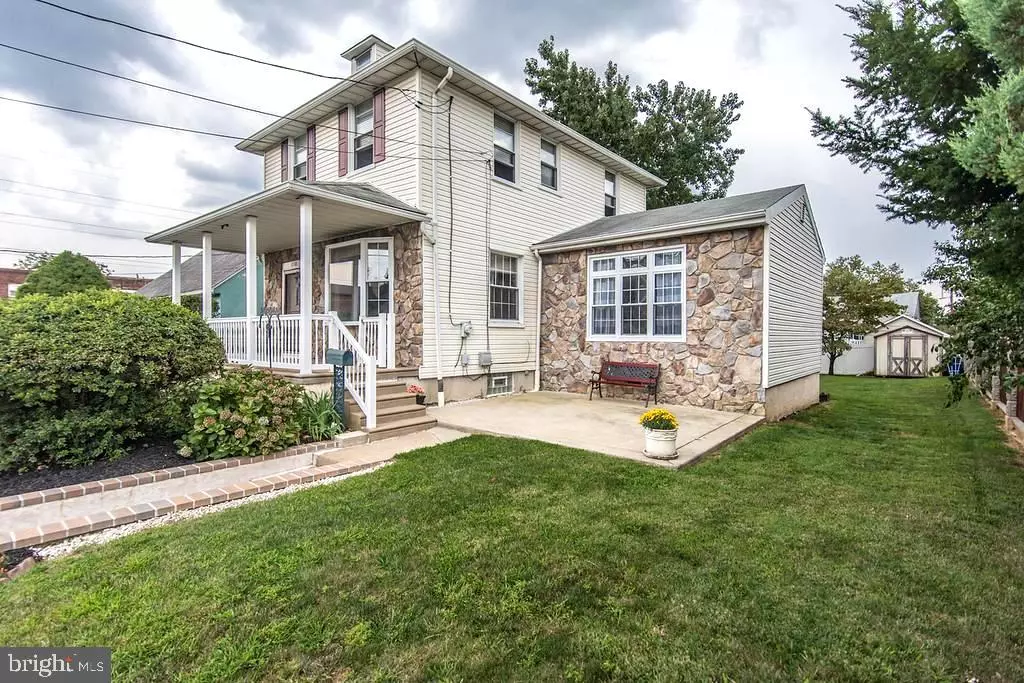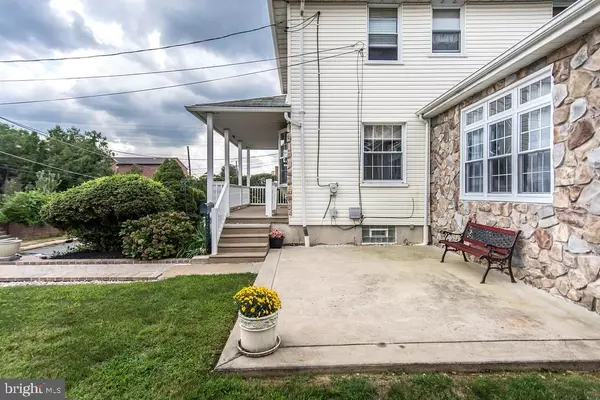$252,500
$259,900
2.8%For more information regarding the value of a property, please contact us for a free consultation.
1428-30 VISTA ST Philadelphia, PA 19111
3 Beds
2 Baths
1,200 SqFt
Key Details
Sold Price $252,500
Property Type Single Family Home
Sub Type Detached
Listing Status Sold
Purchase Type For Sale
Square Footage 1,200 sqft
Price per Sqft $210
Subdivision Burholme
MLS Listing ID PAPH826618
Sold Date 10/15/19
Style Traditional
Bedrooms 3
Full Baths 1
Half Baths 1
HOA Y/N N
Abv Grd Liv Area 1,200
Originating Board BRIGHT
Year Built 1960
Annual Tax Amount $2,871
Tax Year 2020
Lot Size 5,625 Sqft
Acres 0.13
Lot Dimensions 50.00 x 112.50
Property Description
Beautiful inside & out is this updated large single on a double lot boasting an awesome one of a kind open layout w/ family room addition, fully finished basement & huge yard. Great great curb appeal, home has an extravagant stone river-rock facade & maintenance free siding w/ an open & covered long front porch, large concrete patio & grass area, w/retaining wall and nice mature landscaping! Replacement windows thru-out & lots of storage in the full walkable attic!. Enter into foyer w/ large closet to an open layout, large living room w/ new carpet lots of natural light from the windows including magnificent bow window. Eye-catching columned archway leads to a stunning kitchen boasting gorgeous Brazilian Cherry hardwood flooring which blends perfectly w/ the Cherry wood cabinetry, granite two-tiered counters including a convenient breakfast bar w/ stool seating, ceiling fan, ceramic tile backsplash, stainless steel appliances including a spectacular free-standing hooded range vent, and recessed lighting which extends into the adjacent and convenient breakfast area/room w/ wall/window seating and stools for breakfast bar which is a great area for eating and entertaining. Off of kitchen is a large & impressive family room addition w/ vaulted ceilings and new carpeting, recessed lighting, ceiling fan, gas fireplace and wood shelving, great natural lights w/ windows on opposite sides including sliders to the monstrous rear grass & fenced yard featuring storage shed. Also on 1st fl off kitchen is an accommodating laundry room (which also leads outside)! Basement is massive and fully finished adding much more living space w/ laminate wood flooring, modern 1/2 bath, full length bar, recessed lighting and Bilco doors to rear yard. 2nd fl features an oversized master bedroom w/ recessed lighting, ceiling fan and walk-in closet w/ shelving, 2 other good sized bedrooms w/ ceiling fans & closets, and a clean & modern full bathroom w/ window featuring vanity w/ lots of storage compartments including tall linen cabinet, and ceramic tiled flooring & tub surround. This home has great use of space & a superb open layout w/ lots of living areas which is great for entertaining! great location close to everything including public transportation (buses & train), schools, shopping, the Blvd & I-95. Home was well taken care of and it shows. Hurry and see this great home!!
Location
State PA
County Philadelphia
Area 19111 (19111)
Zoning RSA3
Rooms
Basement Fully Finished
Interior
Heating Radiator
Cooling Window Unit(s)
Heat Source Natural Gas
Exterior
Water Access N
Accessibility None
Garage N
Building
Story 2
Sewer Public Sewer
Water Public
Architectural Style Traditional
Level or Stories 2
Additional Building Above Grade, Below Grade
New Construction N
Schools
School District The School District Of Philadelphia
Others
Senior Community No
Tax ID 561315300
Ownership Fee Simple
SqFt Source Assessor
Special Listing Condition Standard
Read Less
Want to know what your home might be worth? Contact us for a FREE valuation!

Our team is ready to help you sell your home for the highest possible price ASAP

Bought with Nicole A Brooks • Coldwell Banker Hearthside





