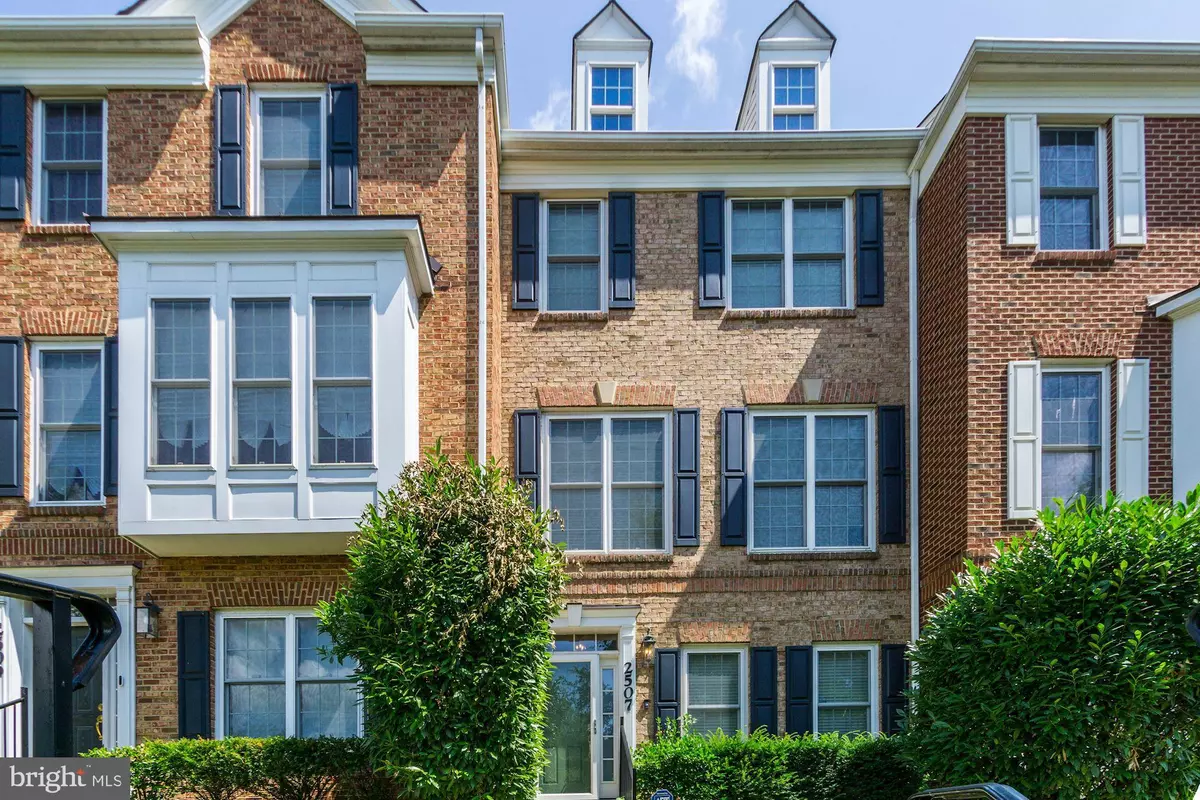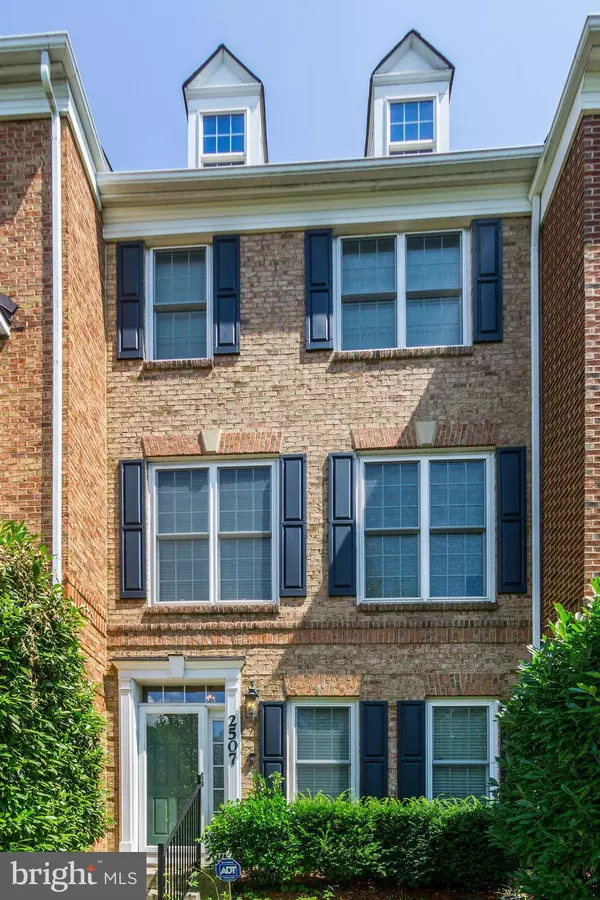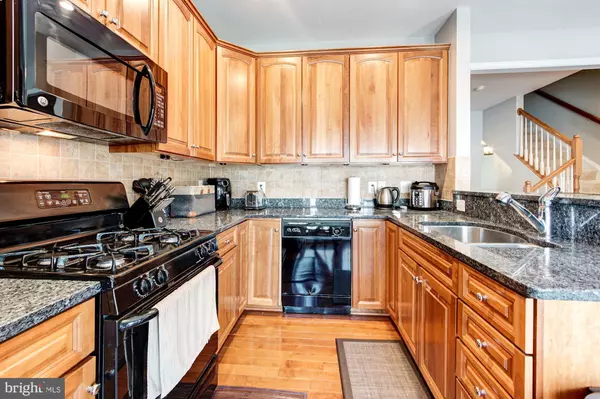$540,000
$549,900
1.8%For more information regarding the value of a property, please contact us for a free consultation.
2507 PATRICIA ROBERTS HARRIS PL NE Washington, DC 20018
4 Beds
4 Baths
1,780 SqFt
Key Details
Sold Price $540,000
Property Type Townhouse
Sub Type Interior Row/Townhouse
Listing Status Sold
Purchase Type For Sale
Square Footage 1,780 sqft
Price per Sqft $303
Subdivision Dakota Crossing
MLS Listing ID DCDC440308
Sold Date 10/10/19
Style Colonial
Bedrooms 4
Full Baths 3
Half Baths 1
HOA Fees $141/mo
HOA Y/N Y
Abv Grd Liv Area 1,460
Originating Board BRIGHT
Year Built 2007
Annual Tax Amount $3,557
Tax Year 2019
Lot Size 2,060 Sqft
Acres 0.05
Property Description
Long and Foster is proud to present this spacious town house located in one of Fort Lincolns best known community, Dakota Crossing. This bright and sunny home has all the comforts of home! This home features 4 bedrooms, 3.5 bathrooms, gleaming wood floors, gourmet kitchen, living room, separate dining room, breakfast area off the kitchen, master bedroom with en-suite bathroom and full 2-car garage. The master bedroom has a tray ceiling with ceiling fan and huge walk-in closet. The master bathroom has a double sink vanity with cultured marble top, whirlpool tub and separate stand-in shower. It has gleaming wood floors, crown molding, recessed lights, wainscoting and ceiling fans. There is a 420,000-sf shopping center within minutes with anchor tenants like Petsmart, Lowe s, Dicks, Marshalls, Chick-fil-et, Jersey Mikes, Starbucks and Costco!
Location
State DC
County Washington
Zoning RA1
Rooms
Main Level Bedrooms 4
Interior
Interior Features Breakfast Area, Carpet, Entry Level Bedroom, Floor Plan - Open, Kitchen - Island, Kitchen - Gourmet, Kitchen - Table Space, Primary Bath(s), Recessed Lighting, Pantry, Tub Shower, Walk-in Closet(s), Window Treatments, Wood Floors
Heating Central
Cooling Ceiling Fan(s), Central A/C
Equipment Built-In Microwave, Dishwasher, Disposal, Dryer, Dryer - Electric, Dual Flush Toilets, Exhaust Fan, Icemaker, Oven - Single, Oven/Range - Electric, Range Hood, Refrigerator, Stove, Washer, Water Heater
Fireplace N
Window Features Double Hung,Double Pane
Appliance Built-In Microwave, Dishwasher, Disposal, Dryer, Dryer - Electric, Dual Flush Toilets, Exhaust Fan, Icemaker, Oven - Single, Oven/Range - Electric, Range Hood, Refrigerator, Stove, Washer, Water Heater
Heat Source Natural Gas
Laundry Has Laundry, Upper Floor
Exterior
Parking Features Garage - Rear Entry, Garage Door Opener
Garage Spaces 3.0
Water Access N
Roof Type Asphalt
Accessibility None
Attached Garage 2
Total Parking Spaces 3
Garage Y
Building
Story 3+
Sewer Public Sewer
Water Public
Architectural Style Colonial
Level or Stories 3+
Additional Building Above Grade, Below Grade
New Construction N
Schools
School District District Of Columbia Public Schools
Others
Pets Allowed N
HOA Fee Include Common Area Maintenance,Lawn Maintenance,Management,Reserve Funds,Road Maintenance
Senior Community No
Tax ID 4325//0823
Ownership Fee Simple
SqFt Source Assessor
Special Listing Condition Standard
Read Less
Want to know what your home might be worth? Contact us for a FREE valuation!

Our team is ready to help you sell your home for the highest possible price ASAP

Bought with Brian G Evans • Redfin Corp





