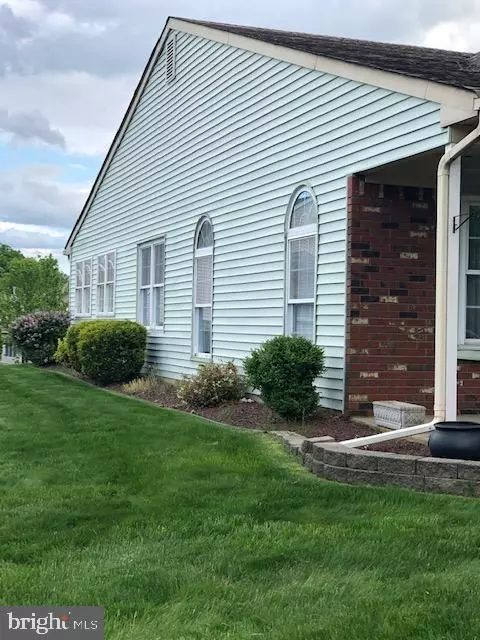$266,500
$284,900
6.5%For more information regarding the value of a property, please contact us for a free consultation.
67 CHESTNUT HILL LN Columbus, NJ 08022
2 Beds
2 Baths
1,854 SqFt
Key Details
Sold Price $266,500
Property Type Single Family Home
Sub Type Detached
Listing Status Sold
Purchase Type For Sale
Square Footage 1,854 sqft
Price per Sqft $143
Subdivision Homestead
MLS Listing ID NJBL344584
Sold Date 09/24/19
Style Ranch/Rambler
Bedrooms 2
Full Baths 2
HOA Fees $220/mo
HOA Y/N Y
Abv Grd Liv Area 1,854
Originating Board BRIGHT
Year Built 1990
Annual Tax Amount $6,029
Tax Year 2019
Lot Size 6,737 Sqft
Acres 0.15
Lot Dimensions 0.00 x 0.00
Property Description
Ready to downsize but still want plenty of room for entertaining and no maintenance? Then this over-sized,2-car garage with an open floor concept is the perfect next step for you! This lovely home offers a bright and inviting large living; a beautiful dining room with a tray ceiling. Very classy! It has a lofty master bedroom and master bathroom suite along with a guest bedroom and full sized guest bathroom. If you like to cook, enjoy the abundant, eat-in kitchen with tons of storage and pantry space; The kitchen is where everyone one likes to gather, right? So this home offers an additional living room that spills over from the kitchen. This large room is complete with vaulted ceilings and is the perfect space for entertaining company. There is a full size den as well! Perfect additional space for when "he" wants to watch the baseball game and "she" wants watch a good chick flick! In addition, the owner has added an extra room with lovely french doors that is complete with heat and air conditioning. This extra room could be used for as a home office or as an another bedroom. This home is full of upgrades to include NEW heating and air-conditioning (2017), updated kitchen and bathrooms. Come and enjoy the salt-water swimming pool, the clubhouse and all activities you could want and let someone else worry about all of the lawn care, snow removal and maintenance! Come and enjoy the Homestead lifestyle!
Location
State NJ
County Burlington
Area Mansfield Twp (20318)
Zoning R-5
Rooms
Other Rooms Living Room, Dining Room, Primary Bedroom, Bedroom 2, Kitchen, Den, Additional Bedroom
Main Level Bedrooms 2
Interior
Interior Features Air Filter System, Breakfast Area, Ceiling Fan(s), Dining Area, Entry Level Bedroom, Family Room Off Kitchen, Floor Plan - Traditional, Kitchen - Eat-In, Primary Bath(s), Stall Shower, Upgraded Countertops, Walk-in Closet(s)
Heating Forced Air
Cooling Central A/C, Ceiling Fan(s)
Heat Source Central
Exterior
Parking Features Inside Access
Garage Spaces 4.0
Amenities Available Bar/Lounge, Art Studio, Billiard Room, Club House, Common Grounds, Exercise Room, Fitness Center, Game Room, Gated Community, Jog/Walk Path, Library, Meeting Room, Party Room, Picnic Area, Pool - Outdoor, Retirement Community, Shuffleboard, Swimming Pool, Tennis Courts, Security
Water Access N
Accessibility 2+ Access Exits, No Stairs
Attached Garage 4
Total Parking Spaces 4
Garage Y
Building
Story 1
Foundation Slab
Sewer Public Sewer
Water Public
Architectural Style Ranch/Rambler
Level or Stories 1
Additional Building Above Grade, Below Grade
New Construction N
Schools
School District Northern Burlington Count Schools
Others
Pets Allowed Y
HOA Fee Include Health Club,Lawn Maintenance,Lawn Care Front,Management,Pool(s),Recreation Facility,Road Maintenance,Sauna,Security Gate,Snow Removal
Senior Community Yes
Age Restriction 55
Tax ID 18-00042 13-00012
Ownership Fee Simple
SqFt Source Assessor
Acceptable Financing Conventional, Cash, VA
Listing Terms Conventional, Cash, VA
Financing Conventional,Cash,VA
Special Listing Condition Standard
Pets Allowed Dogs OK, Cats OK
Read Less
Want to know what your home might be worth? Contact us for a FREE valuation!

Our team is ready to help you sell your home for the highest possible price ASAP

Bought with Jennifer A Lynch • Keller Williams Realty - Medford





