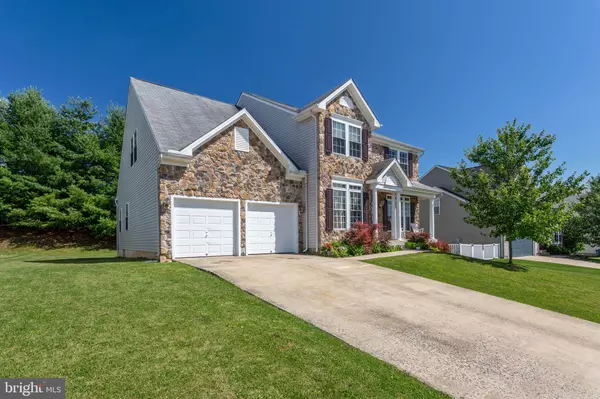$355,000
$355,000
For more information regarding the value of a property, please contact us for a free consultation.
142 BENTLEY ST Taneytown, MD 21787
7 Beds
4 Baths
4,442 SqFt
Key Details
Sold Price $355,000
Property Type Single Family Home
Sub Type Detached
Listing Status Sold
Purchase Type For Sale
Square Footage 4,442 sqft
Price per Sqft $79
Subdivision Roberts Mill Run
MLS Listing ID MDCR189634
Sold Date 10/04/19
Style Colonial
Bedrooms 7
Full Baths 3
Half Baths 1
HOA Y/N N
Abv Grd Liv Area 3,342
Originating Board BRIGHT
Year Built 2004
Annual Tax Amount $5,117
Tax Year 2018
Lot Size 10,572 Sqft
Acres 0.24
Property Description
Come see this Bob Ward Brighton model home!!! This beautiful single family home with no HOA Fees!! Perfect for a large family and just minutes from Westminster and walking distance from Roberts Mills Park. You can own this home for less than some rents. This Big home features a 2-car garage with above spacious loft, high ceilings, a formal dining room, and an additional room on main level that could be used as an office or bedroom. Also an extended living room, large sun room/dining room right off the eat-in kitchen, which is perfect for entertaining or enjoying your morning coffee. This open floor plan is ideal for large gatherings. The lower level finished basement includes an additional bedroom, a large family room, and a 2 bedroom in-law suite with a full kitchen and full bathroom. The Upper level has a loft above garage, Laundry, and 4 additional bedrooms; as well as, a master bedroom with master bathroom and walk in closet. This is a great home to entertain family and friends. Own a home for as little as $0 down with USDA financing.
Location
State MD
County Carroll
Zoning RESIDENTIAL
Rooms
Other Rooms Dining Room, Primary Bedroom, Family Room, Sun/Florida Room, Great Room, In-Law/auPair/Suite, Office, Primary Bathroom
Basement Full
Interior
Interior Features Family Room Off Kitchen, Kitchen - Efficiency, Kitchen - Island, Primary Bath(s), Pantry, Recessed Lighting, Soaking Tub, Walk-in Closet(s), Ceiling Fan(s), Carpet
Heating Heat Pump(s)
Cooling Central A/C
Equipment Built-In Microwave, Dishwasher, Disposal, Exhaust Fan, Icemaker, Oven/Range - Electric, Refrigerator, Washer, Dryer
Fireplace N
Appliance Built-In Microwave, Dishwasher, Disposal, Exhaust Fan, Icemaker, Oven/Range - Electric, Refrigerator, Washer, Dryer
Heat Source Central
Exterior
Garage Garage - Front Entry
Garage Spaces 2.0
Waterfront N
Water Access N
Accessibility None
Parking Type Attached Garage
Attached Garage 2
Total Parking Spaces 2
Garage Y
Building
Story 3+
Sewer Community Septic Tank, Private Septic Tank
Water Public
Architectural Style Colonial
Level or Stories 3+
Additional Building Above Grade, Below Grade
New Construction N
Schools
Elementary Schools Runnymede
Middle Schools Northwest
High Schools Francis Scott Key Senior
School District Carroll County Public Schools
Others
Senior Community No
Tax ID 0701040014
Ownership Fee Simple
SqFt Source Estimated
Special Listing Condition Standard
Read Less
Want to know what your home might be worth? Contact us for a FREE valuation!

Our team is ready to help you sell your home for the highest possible price ASAP

Bought with pattricia marks • Coldwell Banker Realty






