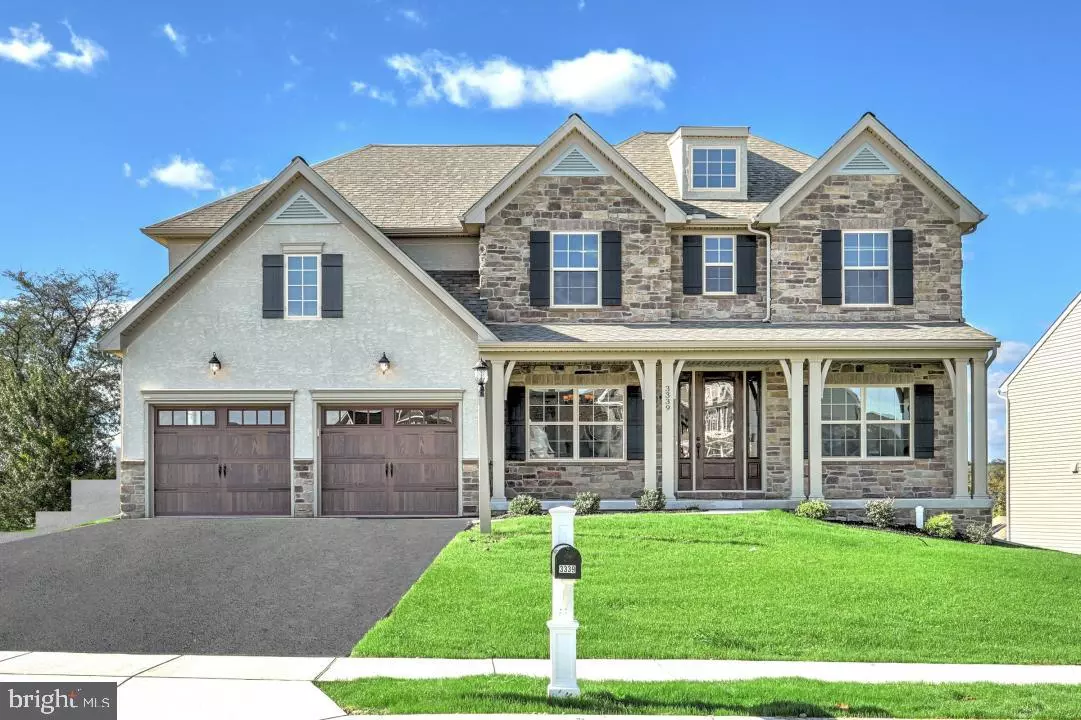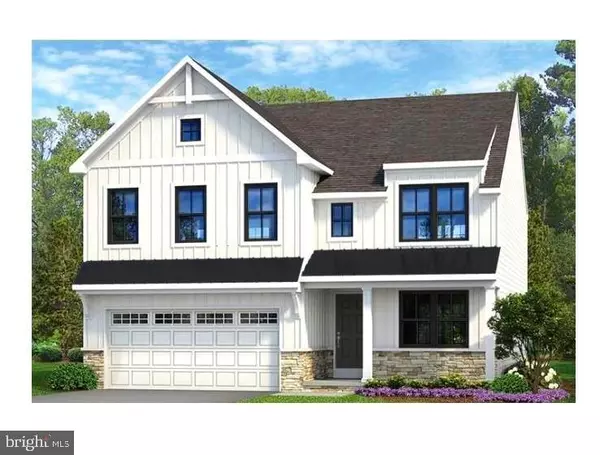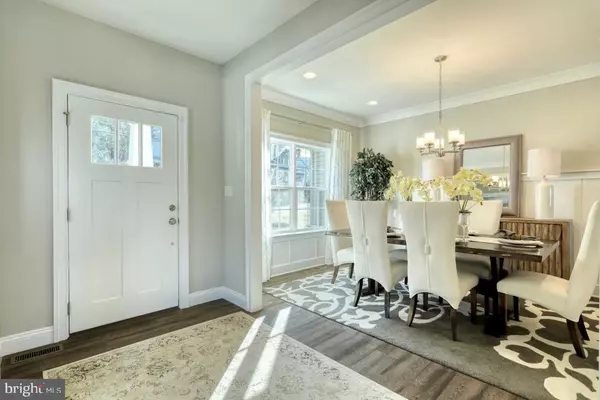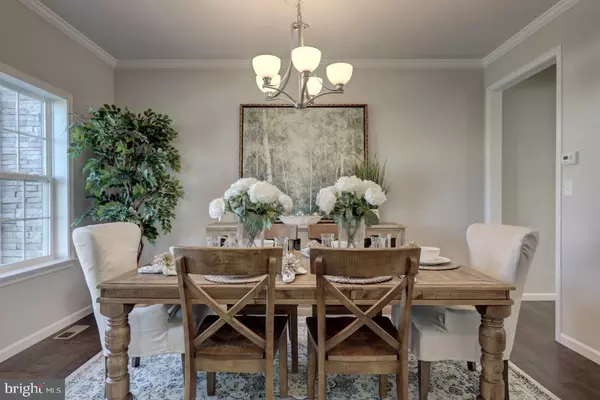$700,000
$660,000
6.1%For more information regarding the value of a property, please contact us for a free consultation.
10685 OLD BOND MILL RD Laurel, MD 20723
4 Beds
3 Baths
3,005 SqFt
Key Details
Sold Price $700,000
Property Type Single Family Home
Sub Type Detached
Listing Status Sold
Purchase Type For Sale
Square Footage 3,005 sqft
Price per Sqft $232
Subdivision Rocky Gorge Overlook
MLS Listing ID MDHW262172
Sold Date 10/07/19
Style Traditional
Bedrooms 4
Full Baths 2
Half Baths 1
HOA Y/N N
Abv Grd Liv Area 2,705
Originating Board BRIGHT
Year Built 2019
Annual Tax Amount $7,500
Lot Size 0.460 Acres
Acres 0.46
Property Description
**LOVELY "TO BE BUILT" PARKER MODEL ON GORGEOUS LARGE WALKOUT LOT ** ROCKY GORGE RESERVOIR AND PARK AT END OF STREET!**PUBLIC WATER, SEWER, AND GAS **HOME FEATURES!**9 FT 1ST FLOOR AND BASEMENT** CLASSIC KITCHEN UPGRADE w/STAINLESS STEEL APPLIANCES, QUARTZ COUNTERTOPS AND ISLAND, GAS COOKTOP AND WALK-IN PANTRY**HARDWOOD FLOORS MAIN LEVEL**MUDROOM FROM GARAGE**DINING ROOM AND STUDY ON 1ST FLOOR**SECOND FLOOR HAS MASTER SUITE WITH LARGE WALK-IN CLOSETS AND UPGRADED "SERENITY BATH" PACKAGE (LARGE LUXURY SHOWER, DUAL VANITIES, MODERN FREESTANDING TUB**2ND FLOOR LAUNDRY**2ND FLOOR HALL BATH HAS DUAL VANITIES AND TILE UPGRADE**THERE IS NO CONSTRUCTION STARTED - MODEL IN OTHER LOCATION MAY BE VIEWED** "LACHLAN" MODEL IS ALSO AVAILABLE IN SIMILAR PRICE RANGE AND IS SHOWN IN PICS WITH "MODERN FARMHOUSE" FACADE**CALL FOR FLOORPLANS + INCLUDED FEATURES/UPGRADES**PICTURES SHOWN ARE OF EXISTING MODELS WITH SOME OPTIONAL FEATURS** LOCATED NEAR 95, 216, 295, AND 29**GREAT SOUGHT AFTER SCHOOL DISTRICT!**CONSTRUCTION FINANCING REQUIRED**NO CONSTRUCTION STARTED YET**PICS ARE OF MODEL AND MAY HAVE SOME OPTIONAL FEATURES SHOWN** CALL FOR PLANS AND TO WALK LOT
Location
State MD
County Howard
Zoning R20
Direction Northwest
Rooms
Other Rooms Dining Room, Kitchen, Family Room, Foyer, Breakfast Room, Study, Laundry, Mud Room, Half Bath
Basement Full, Walkout Level, Partially Finished
Interior
Interior Features Breakfast Area, Family Room Off Kitchen, Floor Plan - Open, Kitchen - Gourmet, Kitchen - Island, Formal/Separate Dining Room, Pantry
Hot Water Electric
Heating Forced Air
Cooling Central A/C
Flooring Hardwood, Ceramic Tile, Carpet
Fireplaces Number 1
Fireplaces Type Fireplace - Glass Doors
Equipment Dishwasher, Disposal, ENERGY STAR Dishwasher, Range Hood, Refrigerator, Stainless Steel Appliances
Furnishings No
Fireplace Y
Window Features Double Pane,Energy Efficient
Appliance Dishwasher, Disposal, ENERGY STAR Dishwasher, Range Hood, Refrigerator, Stainless Steel Appliances
Heat Source Natural Gas Available
Laundry Main Floor
Exterior
Parking Features Garage - Front Entry, Garage Door Opener
Garage Spaces 2.0
Utilities Available Natural Gas Available
Water Access N
View Garden/Lawn, Panoramic, Scenic Vista
Roof Type Asphalt
Accessibility Level Entry - Main
Attached Garage 2
Total Parking Spaces 2
Garage Y
Building
Lot Description Cleared, No Thru Street
Story 2
Sewer Public Sewer
Water Public
Architectural Style Traditional
Level or Stories 2
Additional Building Above Grade, Below Grade
Structure Type 9'+ Ceilings
New Construction Y
Schools
Elementary Schools Fulton
Middle Schools Hammond
High Schools Reservoir
School District Howard County Public School System
Others
Senior Community No
Tax ID NO TAX RECORD
Ownership Fee Simple
SqFt Source Estimated
Horse Property N
Special Listing Condition Standard
Read Less
Want to know what your home might be worth? Contact us for a FREE valuation!

Our team is ready to help you sell your home for the highest possible price ASAP

Bought with Hank May • Long & Foster Real Estate, Inc.






