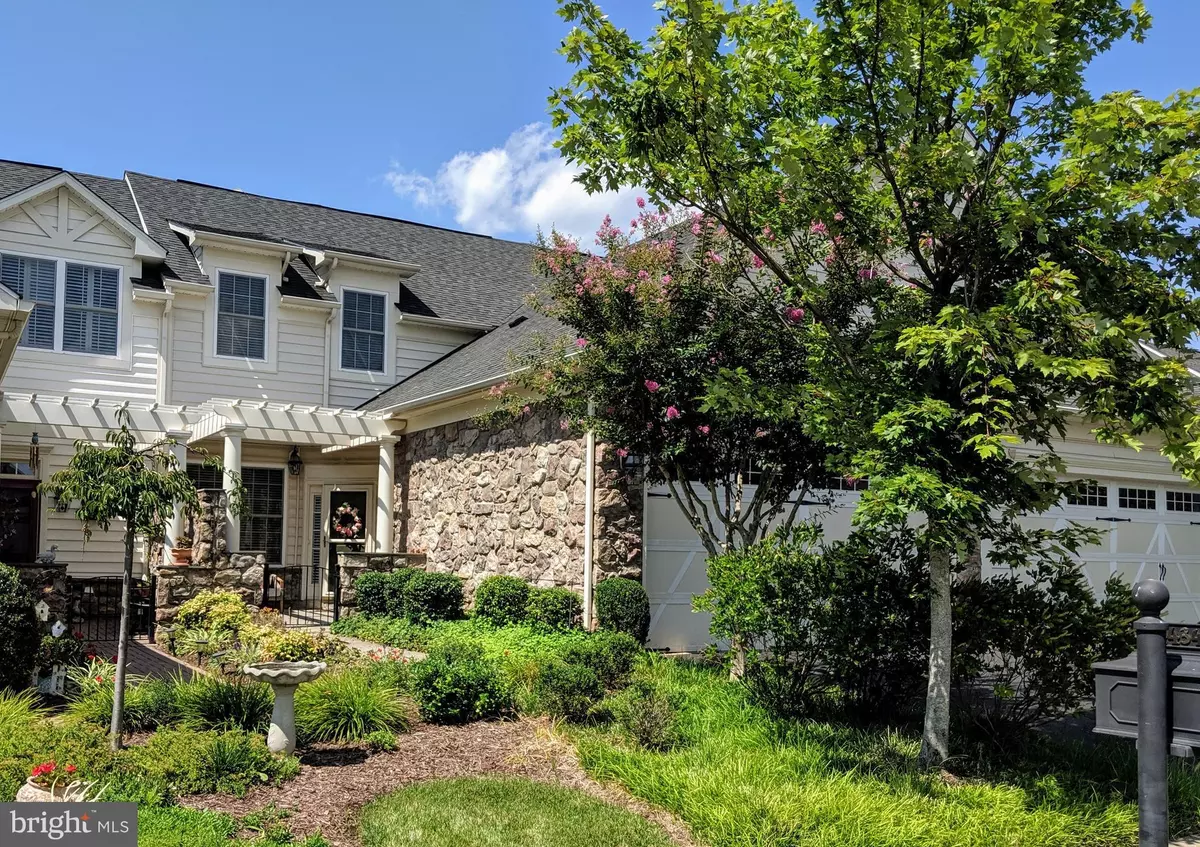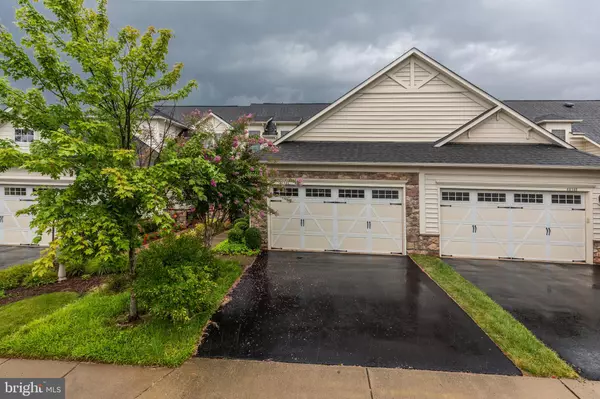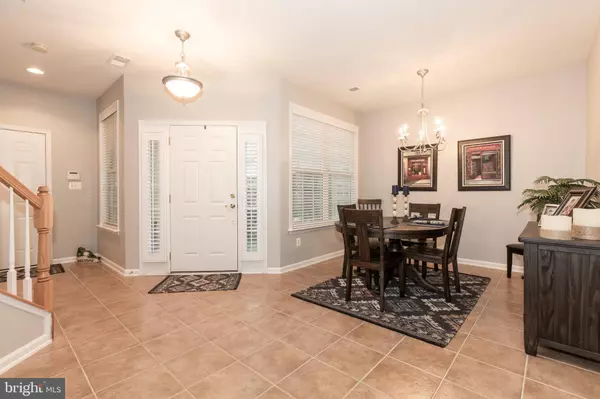$464,000
$479,000
3.1%For more information regarding the value of a property, please contact us for a free consultation.
44346 SUNSET MAPLE DR Ashburn, VA 20147
2 Beds
3 Baths
2,060 SqFt
Key Details
Sold Price $464,000
Property Type Single Family Home
Listing Status Sold
Purchase Type For Sale
Square Footage 2,060 sqft
Price per Sqft $225
Subdivision Potomac Green
MLS Listing ID VALO391948
Sold Date 10/07/19
Style Traditional
Bedrooms 2
Full Baths 2
Half Baths 1
HOA Fees $263/mo
HOA Y/N Y
Abv Grd Liv Area 2,060
Originating Board BRIGHT
Year Built 2007
Annual Tax Amount $4,625
Tax Year 2019
Lot Size 3,485 Sqft
Acres 0.08
Property Description
REDUCED OVER $10K! Wonderful opportunity to live in the finest Ashburn 55+ community of Potomac Green adjacent to the vibrant and growing One Loudoun Community! This meticulously maintained highly sought-after Patriot II model features granite kitchen counters, stainless appliances, tiled main floor, newer carpeting in the living area and main level master, open loft on 2nd level with 2nd bedroom and full bath, plus a 2 car garage all within close proximity to the clubhouse so you can enjoy all the community events and the many community amenities!
Location
State VA
County Loudoun
Rooms
Other Rooms Loft
Main Level Bedrooms 1
Interior
Interior Features Ceiling Fan(s), Window Treatments
Hot Water Natural Gas
Heating Central
Cooling Ceiling Fan(s), Central A/C
Fireplaces Number 1
Fireplaces Type Insert, Screen, Mantel(s), Gas/Propane
Equipment Built-In Microwave, Dryer, Washer, Dishwasher, Disposal, Refrigerator, Icemaker, Stove
Fireplace Y
Appliance Built-In Microwave, Dryer, Washer, Dishwasher, Disposal, Refrigerator, Icemaker, Stove
Heat Source Natural Gas
Laundry Main Floor, Dryer In Unit, Washer In Unit
Exterior
Exterior Feature Patio(s)
Parking Features Garage Door Opener
Garage Spaces 2.0
Amenities Available Club House, Common Grounds, Exercise Room, Gated Community, Pool - Outdoor, Retirement Community
Water Access N
Accessibility None
Porch Patio(s)
Attached Garage 2
Total Parking Spaces 2
Garage Y
Building
Story 2
Sewer Public Sewer
Water Public
Architectural Style Traditional
Level or Stories 2
Additional Building Above Grade, Below Grade
New Construction N
Schools
School District Loudoun County Public Schools
Others
HOA Fee Include Common Area Maintenance,Health Club,Lawn Maintenance,Management,Pool(s),Recreation Facility,Security Gate,Snow Removal,Trash
Senior Community No
Tax ID 058264241000
Ownership Fee Simple
SqFt Source Assessor
Security Features Smoke Detector
Special Listing Condition Standard
Read Less
Want to know what your home might be worth? Contact us for a FREE valuation!

Our team is ready to help you sell your home for the highest possible price ASAP

Bought with Clark R Smith • RE/MAX Premier





