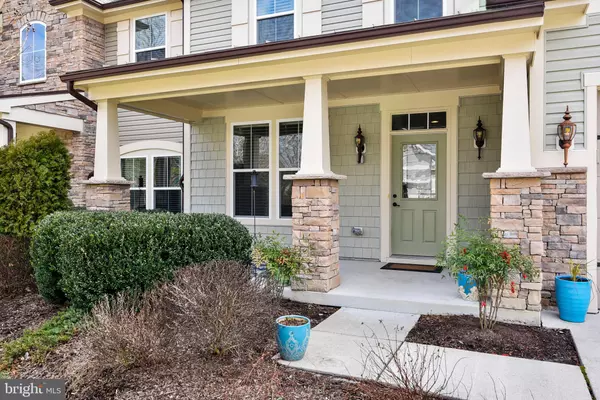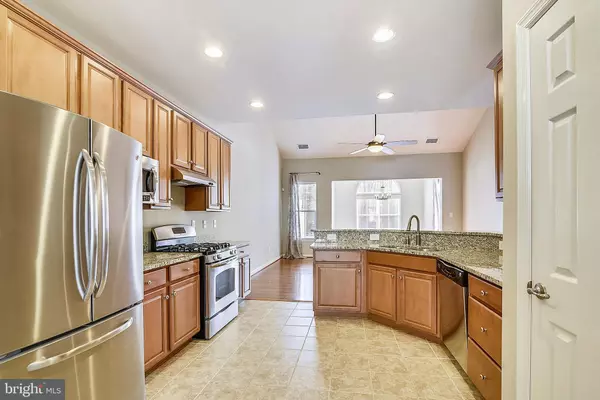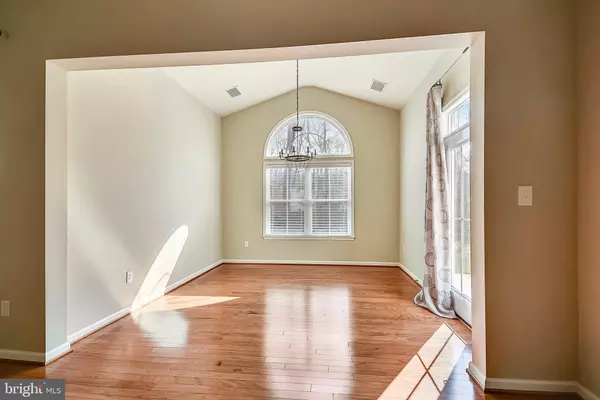$325,000
$329,900
1.5%For more information regarding the value of a property, please contact us for a free consultation.
37092 FAIRWAY DR Frankford, DE 19945
4 Beds
3 Baths
2,400 SqFt
Key Details
Sold Price $325,000
Property Type Condo
Sub Type Condo/Co-op
Listing Status Sold
Purchase Type For Sale
Square Footage 2,400 sqft
Price per Sqft $135
Subdivision Forest Landing
MLS Listing ID DESU133082
Sold Date 10/02/19
Style Coastal,Villa
Bedrooms 4
Full Baths 2
Half Baths 1
Condo Fees $240/ann
HOA Fees $252/ann
HOA Y/N Y
Abv Grd Liv Area 2,400
Originating Board BRIGHT
Year Built 2011
Annual Tax Amount $1,055
Tax Year 2018
Lot Dimensions 0.00 x 0.00
Property Description
HGTV selected this home from hundreds of homes. This home was shown on "My Lottery Dream Home" Check it out today! An exquisite coastal-style villa located in the popular Natelli community of Forest Landing. This impressive community close to Bethany Beach offers a beautiful clubhouse, fitness room, gorgeous pool with ample decking, firepit, playground and tennis. You will be "wowed" when you walk in the villa by the dramatic 2-story living room with a morning room, gourmet kitchen, dining area and 1st floor ensuite. The 2nd floor offers two additional guest rooms, plus a bonus room or 4th bedroom and loft area. Ample storage in your 2-car garage and patio for entertaining. This coastal villa would be perfect for year-round getaways. Move here and start living the good life!
Location
State DE
County Sussex
Area Baltimore Hundred (31001)
Zoning RESIDENTIAL
Rooms
Main Level Bedrooms 1
Interior
Interior Features Attic, Breakfast Area, Ceiling Fan(s), Combination Kitchen/Dining, Entry Level Bedroom, Floor Plan - Open, Kitchen - Gourmet, Primary Bath(s), Upgraded Countertops, Walk-in Closet(s), Window Treatments, Pantry, Wood Floors, Carpet
Hot Water Electric
Heating Heat Pump(s)
Cooling Central A/C, Ceiling Fan(s)
Flooring Carpet, Hardwood, Vinyl, Ceramic Tile
Equipment Built-In Microwave, Dishwasher, Disposal, Dryer, Stainless Steel Appliances, Washer, Oven - Self Cleaning, Oven/Range - Gas, Refrigerator
Furnishings No
Fireplace N
Window Features Insulated,Screens
Appliance Built-In Microwave, Dishwasher, Disposal, Dryer, Stainless Steel Appliances, Washer, Oven - Self Cleaning, Oven/Range - Gas, Refrigerator
Heat Source Electric
Laundry Main Floor
Exterior
Exterior Feature Patio(s)
Parking Features Garage - Front Entry, Garage Door Opener
Garage Spaces 4.0
Amenities Available Common Grounds, Community Center, Fitness Center, Pool - Outdoor, Tennis Courts, Tot Lots/Playground
Water Access N
Roof Type Architectural Shingle
Street Surface Black Top
Accessibility None
Porch Patio(s)
Attached Garage 2
Total Parking Spaces 4
Garage Y
Building
Lot Description Cleared, Landscaping, Partly Wooded, Trees/Wooded
Story 2
Sewer Public Sewer
Water Public
Architectural Style Coastal, Villa
Level or Stories 2
Additional Building Above Grade
Structure Type Vaulted Ceilings
New Construction N
Schools
School District Indian River
Others
HOA Fee Include Ext Bldg Maint,Lawn Maintenance,Trash,Insurance,Snow Removal
Senior Community No
Tax ID 134-16.00-40.00-16
Ownership Condominium
Security Features Smoke Detector,Security System
Acceptable Financing Cash, Conventional
Listing Terms Cash, Conventional
Financing Cash,Conventional
Special Listing Condition Standard
Read Less
Want to know what your home might be worth? Contact us for a FREE valuation!

Our team is ready to help you sell your home for the highest possible price ASAP

Bought with CHRISTINA ANTONIOLI • Keller Williams Realty






