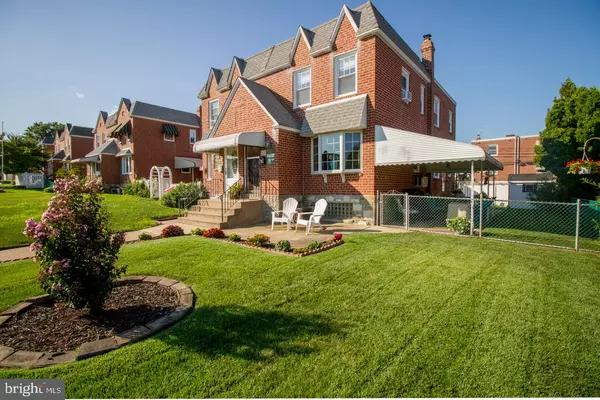$259,900
$259,900
For more information regarding the value of a property, please contact us for a free consultation.
865 GLENN ST Philadelphia, PA 19115
3 Beds
2 Baths
1,248 SqFt
Key Details
Sold Price $259,900
Property Type Single Family Home
Sub Type Twin/Semi-Detached
Listing Status Sold
Purchase Type For Sale
Square Footage 1,248 sqft
Price per Sqft $208
Subdivision Pine Valley
MLS Listing ID PAPH821074
Sold Date 09/26/19
Style Straight Thru,Traditional
Bedrooms 3
Full Baths 1
Half Baths 1
HOA Y/N N
Abv Grd Liv Area 1,248
Originating Board BRIGHT
Year Built 1958
Annual Tax Amount $3,047
Tax Year 2020
Lot Size 3,904 Sqft
Acres 0.09
Lot Dimensions 32.00 x 122.00
Property Description
Curb appeal, amazing location and completely ready for its next homeowner! Be prepared to be wowed, this lovingly maintained Pine Valley Twin has everything you want! Walk in and you will be greeted with a NEWER entryway door, storm door and large front bay window letting in copious amounts of natural sunlight! An oversized kitchen with granite countertops, Delta faucet NEWER dishwasher and garbage disposal all lead to your private, covered outdoor patio oasis. Enjoy the privacy of your oasis with NEWER 6 foot, vinyl privacy fencing! There is a shed for extra storage and a NEWER garage door as well! Inside, you will immediately notice the lovely hardwood floors throughout most of the home, a custom tile hall bath, crown molding in the dining room and a finished basement provides extra room and privacy. Upstairs you have 3 nice sized bedrooms and plenty of closet space. All this in an incredibly convenient location!! Call today to schedule your private tour!!
Location
State PA
County Philadelphia
Area 19115 (19115)
Zoning RSA2
Rooms
Basement Full, Outside Entrance, Partially Finished, Walkout Level
Interior
Heating Baseboard - Hot Water
Cooling Window Unit(s), Wall Unit
Heat Source Natural Gas
Exterior
Parking Features Built In, Garage - Rear Entry
Garage Spaces 1.0
Water Access N
Accessibility None
Attached Garage 1
Total Parking Spaces 1
Garage Y
Building
Story 2
Sewer Public Sewer
Water Public
Architectural Style Straight Thru, Traditional
Level or Stories 2
Additional Building Above Grade, Below Grade
New Construction N
Schools
Middle Schools Baldi
High Schools George Washington
School District The School District Of Philadelphia
Others
Senior Community No
Tax ID 581174500
Ownership Fee Simple
SqFt Source Assessor
Special Listing Condition Standard
Read Less
Want to know what your home might be worth? Contact us for a FREE valuation!

Our team is ready to help you sell your home for the highest possible price ASAP

Bought with Gwen Roedel • Keller Williams Real Estate - Newtown





