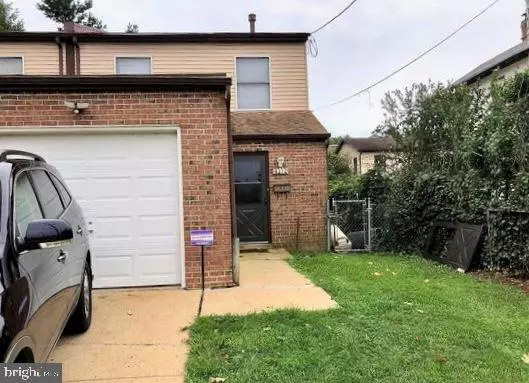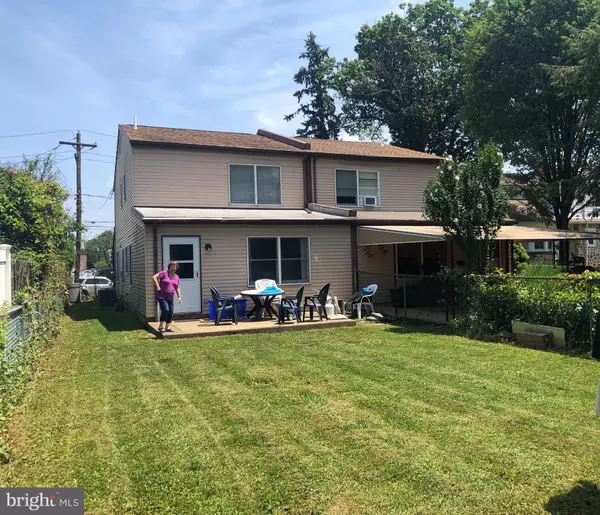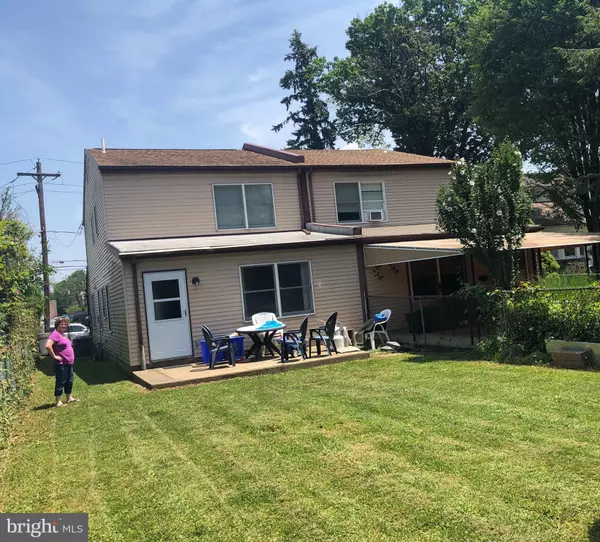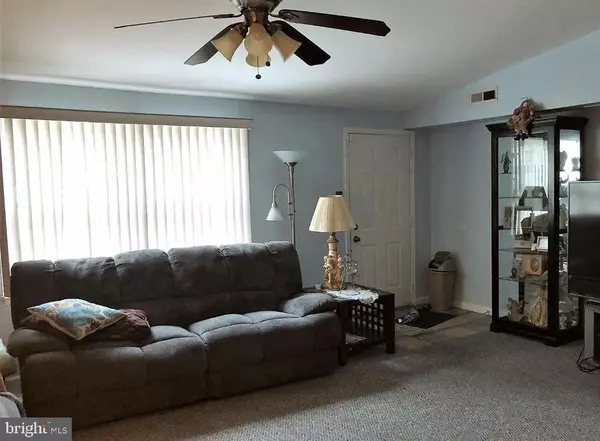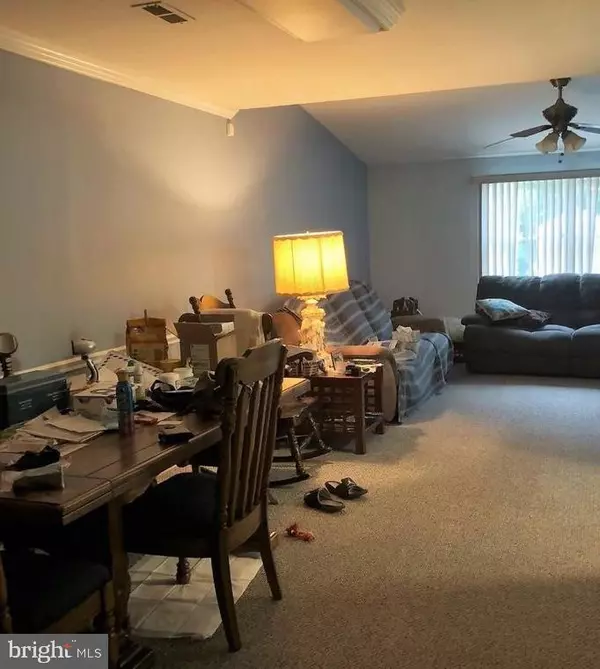$220,000
$225,000
2.2%For more information regarding the value of a property, please contact us for a free consultation.
4302 ASHBURNER ST Philadelphia, PA 19136
3 Beds
3 Baths
1,300 SqFt
Key Details
Sold Price $220,000
Property Type Single Family Home
Sub Type Twin/Semi-Detached
Listing Status Sold
Purchase Type For Sale
Square Footage 1,300 sqft
Price per Sqft $169
Subdivision Holmesburg
MLS Listing ID PAPH812496
Sold Date 09/30/19
Style Bi-level
Bedrooms 3
Full Baths 2
Half Baths 1
HOA Y/N N
Abv Grd Liv Area 1,300
Originating Board BRIGHT
Year Built 1993
Annual Tax Amount $2,350
Tax Year 2020
Lot Size 2,912 Sqft
Acres 0.07
Lot Dimensions 28.00 x 104.00
Property Description
This twin home starts with a front driveway with 1-car garage & side lawn w/fence leading to the rear of the home. The 1st flr gives you foyer entrance w/closet, lg LR, hall w/closet, DR, EIK off to the side w/newer appliances, plenty of cabinet space, nice countertops & c/t flr. Also on this level is a bonus rm w/ceiling fan (possible den, 4th bdrm, family rm etc...) laundry rm, powder rm & exit to the large rear fenced yard w/cement patio. The 2nd flr gives you a master bdrm w/full bth (walk in tiled shower), 2 addtl bdrms, 3pc c/t bth & linen closet. In addition, this home features newer heating & air, w/w carpets, hardwood in one bdrm, c/a, roof w/warranty, newer shed in yard & pull down attic stairs for all your storage needs. 1Year Home Warranty included. Convenient to shopping, transportation & schools
Location
State PA
County Philadelphia
Area 19136 (19136)
Zoning RSA3
Interior
Interior Features Kitchen - Eat-In, Primary Bath(s), Stall Shower
Heating Forced Air
Cooling Central A/C
Equipment Dishwasher, Disposal, Dryer, Washer, Refrigerator
Appliance Dishwasher, Disposal, Dryer, Washer, Refrigerator
Heat Source Natural Gas
Exterior
Exterior Feature Patio(s)
Parking Features Inside Access
Garage Spaces 2.0
Water Access N
Accessibility None
Porch Patio(s)
Attached Garage 1
Total Parking Spaces 2
Garage Y
Building
Story 2
Sewer Public Septic, Public Sewer
Water Public
Architectural Style Bi-level
Level or Stories 2
Additional Building Above Grade, Below Grade
New Construction N
Schools
Elementary Schools J. Brown Academics Plus School
Middle Schools Austin Meehan
High Schools Abraham Lincoln
School District The School District Of Philadelphia
Others
Senior Community No
Tax ID 652034705
Ownership Fee Simple
SqFt Source Assessor
Special Listing Condition Standard
Read Less
Want to know what your home might be worth? Contact us for a FREE valuation!

Our team is ready to help you sell your home for the highest possible price ASAP

Bought with Shane W Hartie • Keller Williams Real Estate Tri-County

