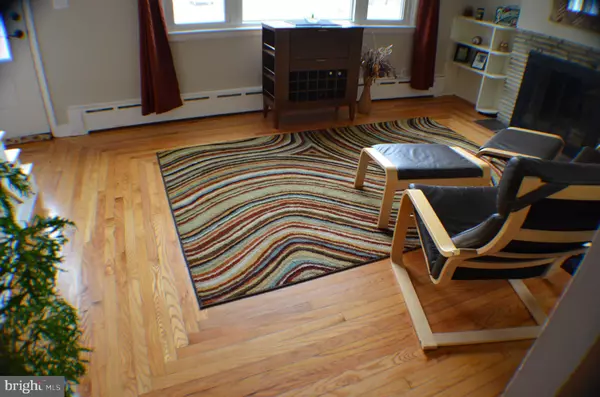$264,900
$274,900
3.6%For more information regarding the value of a property, please contact us for a free consultation.
4842 CHERRY LN Center Valley, PA 18034
4 Beds
2 Baths
1,905 SqFt
Key Details
Sold Price $264,900
Property Type Single Family Home
Sub Type Detached
Listing Status Sold
Purchase Type For Sale
Square Footage 1,905 sqft
Price per Sqft $139
Subdivision None Available
MLS Listing ID PALH112130
Sold Date 09/30/19
Style Cape Cod
Bedrooms 4
Full Baths 2
HOA Y/N N
Abv Grd Liv Area 1,905
Originating Board BRIGHT
Year Built 1955
Annual Tax Amount $5,292
Tax Year 2020
Lot Dimensions 123.48 x 167.98
Property Description
Brick Cape in Center Valley. This home is in move in condition. Beautifully refinished hardwood floors, newer replacement windows. Fireside living room. Working galley style kitchen open to dining area. Huge family room featuring a raised hearth fireplace with wood stove insert, ceiling fan and extra lighting. Sliding doors bright and airy. Inside garage access full basement with outside access. Large sloping lot with mature trees and rear property lined with arborvitaes. One car garage attached with rear garage door for a drive through to rear yard access. Great location just far enough off Rt309. Close to Allentown about one hour from Philadelphia.
Location
State PA
County Lehigh
Area Upper Saucon Twp (12322)
Zoning R-2
Rooms
Other Rooms Living Room, Dining Room, Bedroom 2, Bedroom 3, Bedroom 4, Kitchen, Bedroom 1, Bathroom 1, Bathroom 2
Basement Full, Outside Entrance
Main Level Bedrooms 4
Interior
Interior Features Family Room Off Kitchen, Kitchen - Country, Kitchen - Galley, Recessed Lighting, Wood Floors
Heating Forced Air
Cooling Central A/C
Flooring Hardwood
Fireplaces Number 1
Fireplaces Type Brick, Wood
Equipment Built-In Range
Fireplace Y
Appliance Built-In Range
Heat Source Oil
Exterior
Parking Features Garage - Front Entry, Garage - Rear Entry, Garage Door Opener, Inside Access
Garage Spaces 4.0
Water Access N
Roof Type Asphalt
Accessibility None
Attached Garage 1
Total Parking Spaces 4
Garage Y
Building
Story 1.5
Sewer Public Sewer
Water Public
Architectural Style Cape Cod
Level or Stories 1.5
Additional Building Above Grade, Below Grade
New Construction N
Schools
High Schools Southern Lehigh Senior
School District Southern Lehigh
Others
Senior Community No
Tax ID 641467853595-00001
Ownership Fee Simple
SqFt Source Assessor
Acceptable Financing Cash, Conventional
Listing Terms Cash, Conventional
Financing Cash,Conventional
Special Listing Condition Standard
Read Less
Want to know what your home might be worth? Contact us for a FREE valuation!

Our team is ready to help you sell your home for the highest possible price ASAP

Bought with John J Handschuh • RE/MAX Action Realty-Horsham





