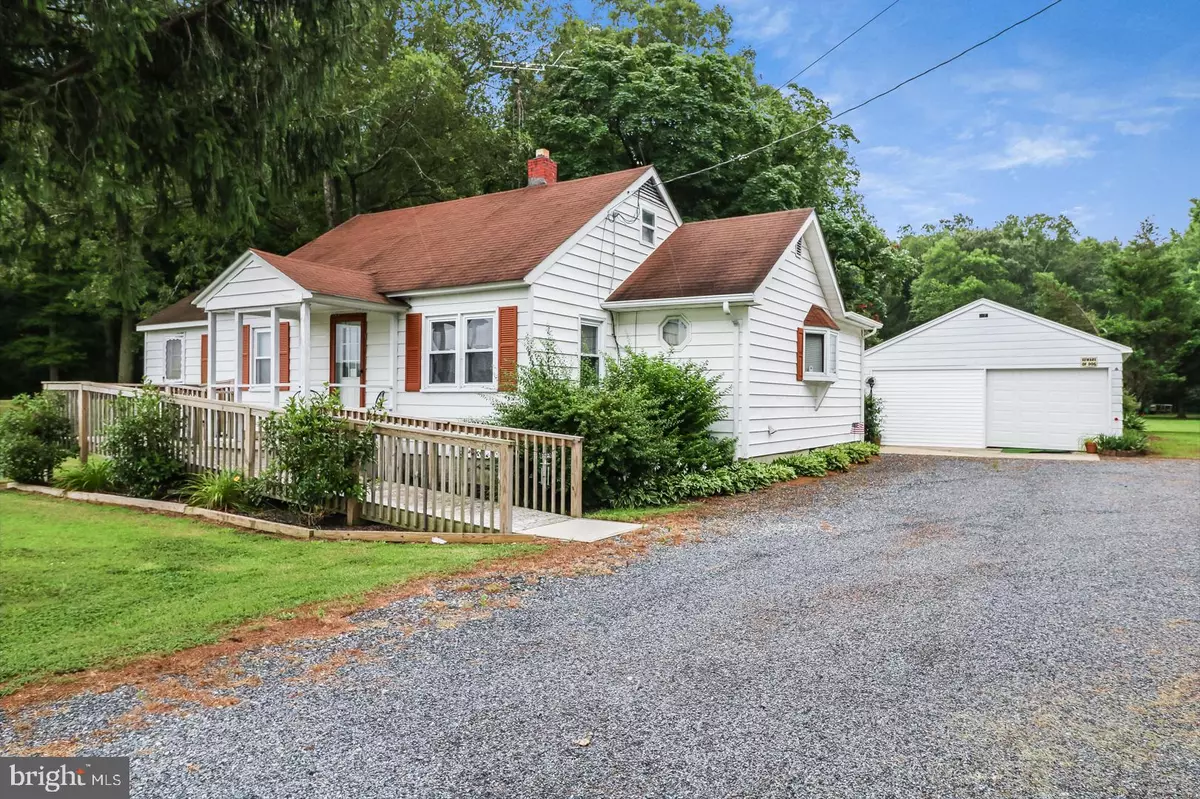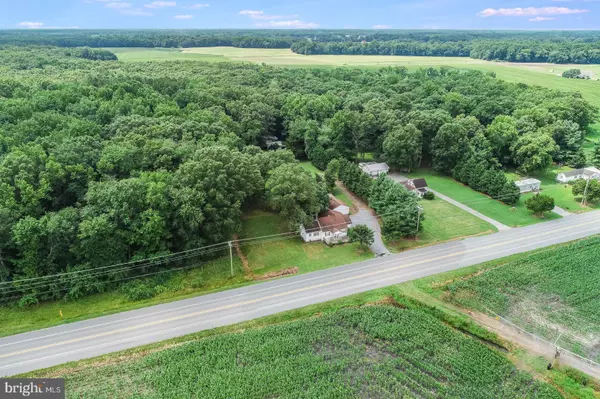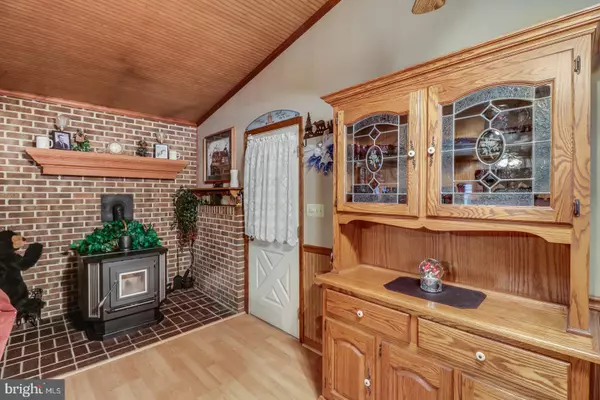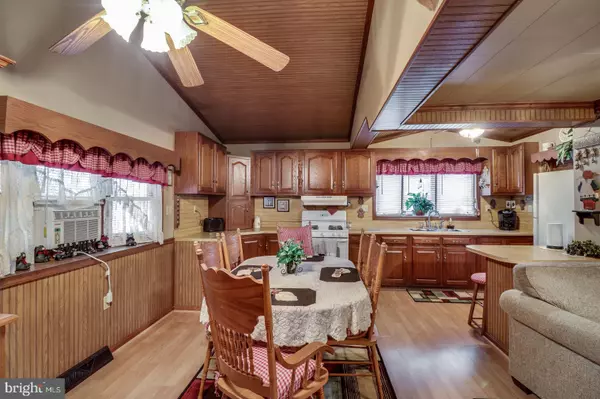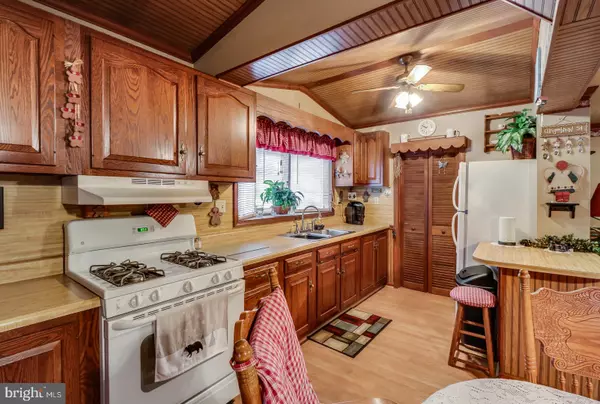$215,000
$219,900
2.2%For more information regarding the value of a property, please contact us for a free consultation.
3378 WILLOW GROVE RD Camden Wyoming, DE 19934
3 Beds
2 Baths
1,265 SqFt
Key Details
Sold Price $215,000
Property Type Single Family Home
Sub Type Detached
Listing Status Sold
Purchase Type For Sale
Square Footage 1,265 sqft
Price per Sqft $169
Subdivision None Available
MLS Listing ID DEKT230206
Sold Date 09/30/19
Style Ranch/Rambler
Bedrooms 3
Full Baths 2
HOA Y/N N
Abv Grd Liv Area 1,265
Originating Board BRIGHT
Year Built 1952
Annual Tax Amount $736
Tax Year 2018
Lot Size 2.700 Acres
Acres 2.7
Lot Dimensions 1.00 x 0.00
Property Description
LAND, LOCATION & PRIVACY! Check out this great property! This charming home sits on 2.7 acres in the desired Caesar Rodney School District. This two bedroom, two bathroom home has been well-maintained and features an open floor plan. Currently the home has two bedrooms, upon receipt of an acceptable offer and at the request of the buyer, the seller would be willing to install a closet to create a third bedroom. Check out the amount of storage space, including a pantry and unique characteristics of the kitchen. Just off the kitchen is a multi-purpose room that can be used as a study, playroom for kids or whatever use fits your family's needs! Don't overlook the pellet stove, it is efficient enough to heat the entire home during those cooler months. In the rear of the home is sun room and just beyond is a connected screened in porch. This home also has additional storage space overhead in the walk up attic. Take a look in the expansive backyard which backs to mature trees, and still has plenty of space to create the outdoor living area that fits your needs. Be sure to schedule your showing today, you don't want to miss out on this unique property!
Location
State DE
County Kent
Area Caesar Rodney (30803)
Zoning AR
Rooms
Other Rooms Living Room, Dining Room, Primary Bedroom, Kitchen, Family Room, Bedroom 1
Main Level Bedrooms 3
Interior
Interior Features Entry Level Bedroom, Carpet, Combination Dining/Living, Combination Kitchen/Dining, Family Room Off Kitchen, Wood Floors
Heating Forced Air
Cooling Window Unit(s)
Equipment Range Hood, Refrigerator, Washer, Dryer, Water Heater, Oven/Range - Gas
Fireplace N
Appliance Range Hood, Refrigerator, Washer, Dryer, Water Heater, Oven/Range - Gas
Heat Source Propane - Leased
Exterior
Parking Features Garage - Front Entry
Garage Spaces 1.0
Water Access N
Accessibility None
Total Parking Spaces 1
Garage Y
Building
Story 1
Sewer On Site Septic
Water Well
Architectural Style Ranch/Rambler
Level or Stories 1
Additional Building Above Grade, Below Grade
New Construction N
Schools
Elementary Schools Nellie Hughes Stokes
Middle Schools Fred Fifer Iii
High Schools Caesar Rodney
School District Caesar Rodney
Others
Senior Community No
Tax ID SM-00-11700-01-1500-000
Ownership Fee Simple
SqFt Source Assessor
Acceptable Financing Cash, Conventional, FHA, FHA 203(b), FHA 203(k), USDA, VA
Listing Terms Cash, Conventional, FHA, FHA 203(b), FHA 203(k), USDA, VA
Financing Cash,Conventional,FHA,FHA 203(b),FHA 203(k),USDA,VA
Special Listing Condition Standard
Read Less
Want to know what your home might be worth? Contact us for a FREE valuation!

Our team is ready to help you sell your home for the highest possible price ASAP

Bought with J. Martin Orlando • RE/MAX Horizons


