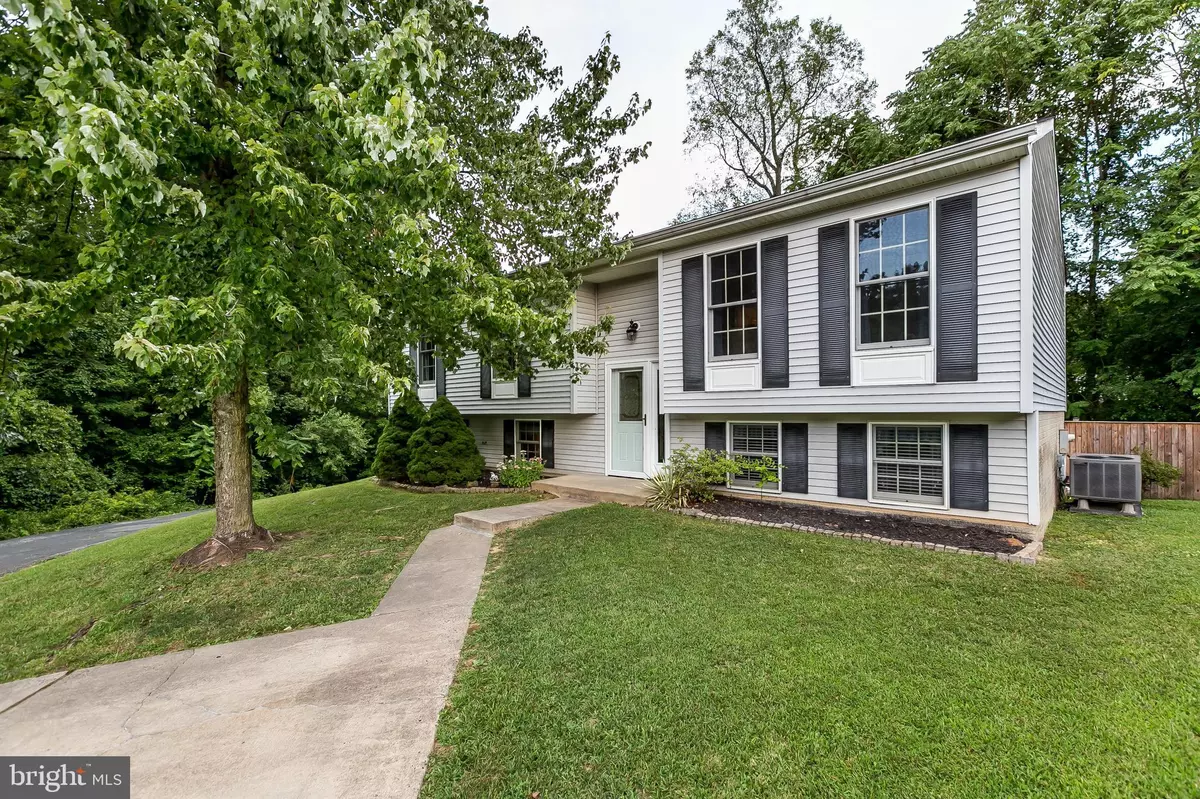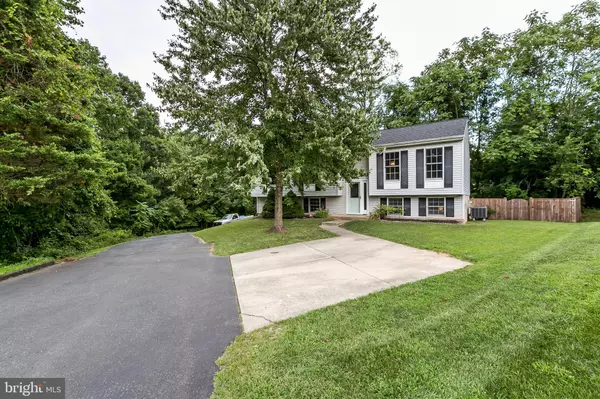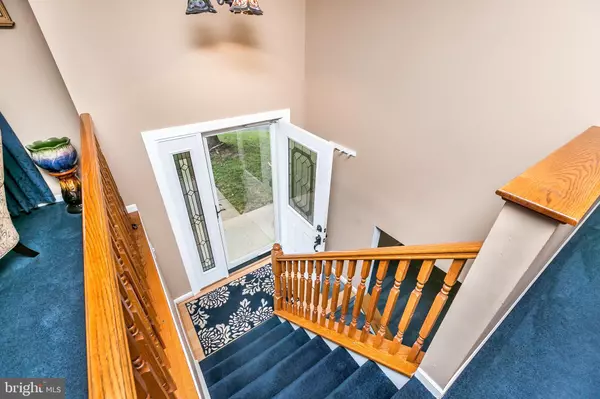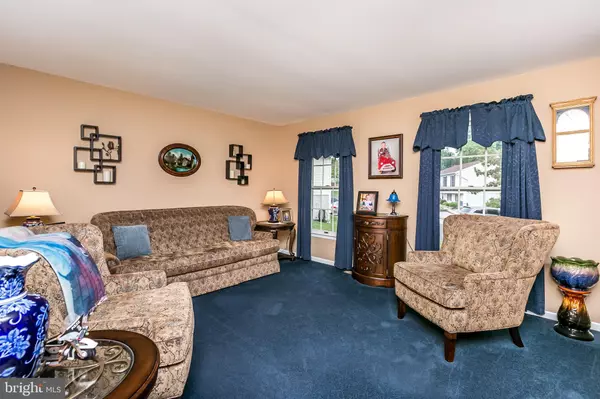$260,000
$250,000
4.0%For more information regarding the value of a property, please contact us for a free consultation.
2221 WILHELM AVE Baltimore, MD 21237
4 Beds
3 Baths
1,792 SqFt
Key Details
Sold Price $260,000
Property Type Single Family Home
Sub Type Detached
Listing Status Sold
Purchase Type For Sale
Square Footage 1,792 sqft
Price per Sqft $145
Subdivision Bluegrass Heights
MLS Listing ID MDBC468950
Sold Date 09/30/19
Style Split Foyer
Bedrooms 4
Full Baths 3
HOA Y/N N
Abv Grd Liv Area 1,220
Originating Board BRIGHT
Year Built 1991
Annual Tax Amount $3,597
Tax Year 2018
Lot Size 0.402 Acres
Acres 0.4
Property Description
CHARMING AND SECLUDED 4 BEDROOM, 3 FULL BATH SINGLE FAMILY IN BLUEGRASS HEIGHTS ON A SHARED PRIVATE LANE WITH UPDATES THROUGHOUT. LIGHT FILLED FIRST FLOOR FAMILY ROOM, OVER-SIZED EAT-IN KITCHEN WITH LAMINATE HARDWOOD FLOORS AND UPGRADED SLIDERS WITH BUILT-IN BLINDS LEADING TO DECK, GENEROUS MASTER SUITE WITH UPDATED CERAMIC BATH AND MARBLE TOP VANITY. 2 ADDITIONAL SPACIOUS BEDROOMS AND UPDATED HALL BATH. LOWER LEVEL FEATURES REC ROOM WITH MARBLE FLOORING, BILLIARDS AREA, OVER-SIZED FOURTH BEDROOM, FULL BATH, UTILITY/ LAUNDRY AREA WITH WALKOUT TO COVERED PATIO. UPPER LEVEL FEATURES GRAND 2 TIERED DECK WITH STEPS TO FENCED REAR YARD WHICH BACKS AND SIDES TO TREED AREA. OVER-SIZED 2 CAR DETACHED GARAGE WITH POWER AND BUILT-INS. UPDATES INCLUDE FRONT AND SLIDING DOOR, APPLIANCES, HOT WATER HEATER, FENCING, ARCHITECTURAL SHINGLE ROOF ON MAIN HOUSE, HVAC AND MORE!!! A MUST SEE!
Location
State MD
County Baltimore
Zoning R
Rooms
Other Rooms Primary Bedroom, Bedroom 2, Bedroom 3, Bedroom 4, Kitchen, Family Room, Foyer, Laundry, Primary Bathroom, Full Bath
Basement Fully Finished, Outside Entrance, Rear Entrance, Walkout Level, Full, Heated, Improved, Windows
Main Level Bedrooms 3
Interior
Interior Features Ceiling Fan(s), Chair Railings, Dining Area, Family Room Off Kitchen, Kitchen - Eat-In, Primary Bath(s), Recessed Lighting, Soaking Tub, Tub Shower, Kitchen - Table Space, Carpet, Combination Kitchen/Dining, Kitchen - Country
Hot Water Electric
Heating Heat Pump(s)
Cooling Central A/C, Ceiling Fan(s)
Flooring Carpet, Laminated, Marble
Equipment Built-In Microwave, Dishwasher, Disposal, Dryer, Exhaust Fan, Icemaker, Microwave, Refrigerator, Stove, Washer, Water Dispenser, Water Heater
Fireplace N
Window Features Storm,Sliding
Appliance Built-In Microwave, Dishwasher, Disposal, Dryer, Exhaust Fan, Icemaker, Microwave, Refrigerator, Stove, Washer, Water Dispenser, Water Heater
Heat Source Electric
Laundry Lower Floor
Exterior
Exterior Feature Deck(s), Porch(es), Patio(s)
Parking Features Covered Parking, Garage - Front Entry, Garage Door Opener, Oversized
Garage Spaces 10.0
Fence Rear
Water Access N
View Trees/Woods
Roof Type Architectural Shingle
Street Surface Paved
Accessibility None
Porch Deck(s), Porch(es), Patio(s)
Road Frontage Private
Total Parking Spaces 10
Garage Y
Building
Lot Description Backs to Trees, Landscaping, Rear Yard, Secluded
Story 2
Sewer Public Sewer
Water Public
Architectural Style Split Foyer
Level or Stories 2
Additional Building Above Grade, Below Grade
New Construction N
Schools
Elementary Schools Elmwood
Middle Schools Golden Ring
High Schools Overlea High & Academy Of Finance
School District Baltimore County Public Schools
Others
Pets Allowed N
Senior Community No
Tax ID 04142200000404
Ownership Fee Simple
SqFt Source Assessor
Horse Property N
Special Listing Condition Standard
Read Less
Want to know what your home might be worth? Contact us for a FREE valuation!

Our team is ready to help you sell your home for the highest possible price ASAP

Bought with Myisha Murchison • Coldwell Banker Realty





