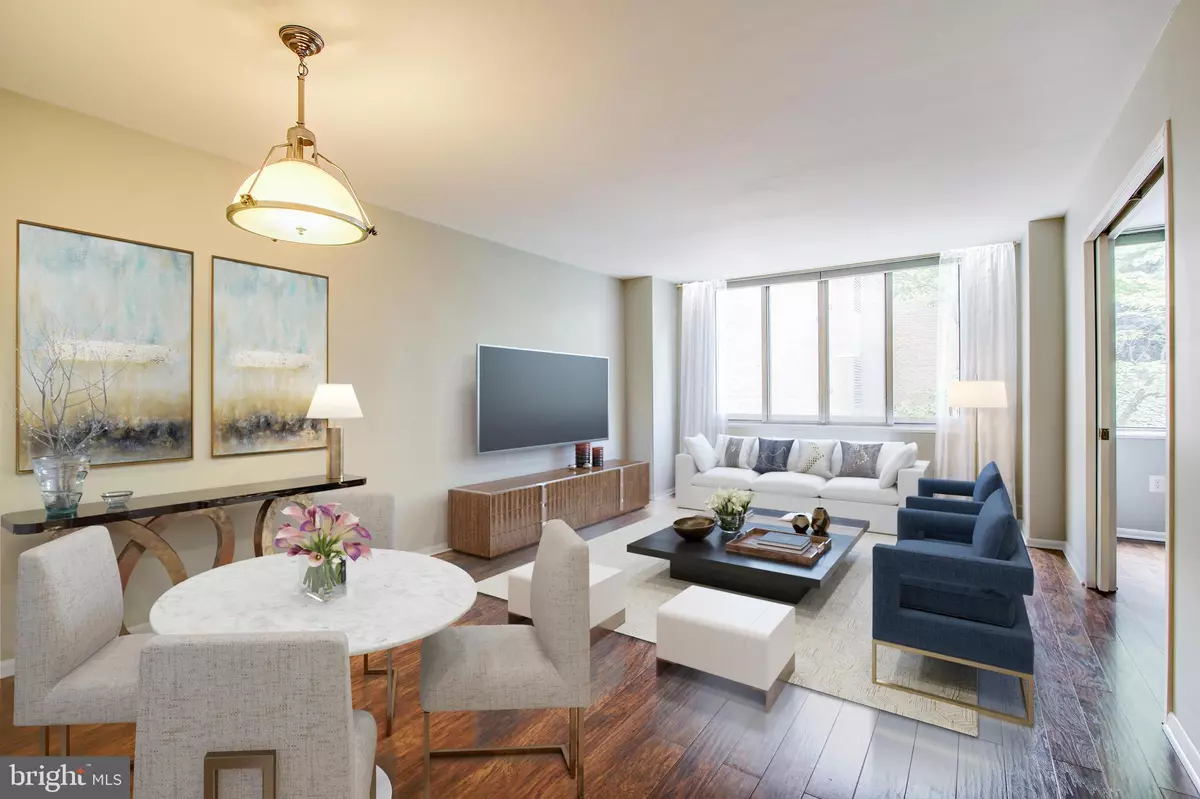$255,000
$260,000
1.9%For more information regarding the value of a property, please contact us for a free consultation.
2939 VAN NESS ST NW #405 Washington, DC 20008
1 Bed
1 Bath
566 SqFt
Key Details
Sold Price $255,000
Property Type Condo
Sub Type Condo/Co-op
Listing Status Sold
Purchase Type For Sale
Square Footage 566 sqft
Price per Sqft $450
Subdivision Van Ness
MLS Listing ID DCDC437368
Sold Date 09/27/19
Style Other
Bedrooms 1
Full Baths 1
Condo Fees $545/mo
HOA Y/N N
Abv Grd Liv Area 566
Originating Board BRIGHT
Year Built 1964
Annual Tax Amount $1,291
Tax Year 2018
Lot Size 581 Sqft
Acres 0.01
Property Description
Incredibly convenient location in the heart of Van Ness! 1 bedroom/1 bath condo. 566 sq. ft. with recent updates. Condo fee includes ALL UTILITIES and Extra STORAGE. Large windows allow ample natural light into the unit. Granite countertops and GAS cooking. Large walk in closet. 1 block to the Van Ness-UDC Metro and Giant Grocery Store. (UNDERGROUND access to the METRO and Giant.) Building amenities include TWO outdoor swimming pools, 24 hour front desk/concierge, Bicycle storage, Fitness Center, Community Room, Library and laundry rooms on each floor (building has also allowed W/D in units). Just one block to Connecticut Avenue with Gold's Gym and plenty of restaurants and Rock Creek Park is right outside your door with plenty of hiking trails! CATS ONLY.
Location
State DC
County Washington
Zoning RESIDENTIAL
Direction West
Rooms
Main Level Bedrooms 1
Interior
Heating Forced Air
Cooling Central A/C
Fireplace N
Heat Source Electric
Laundry Common
Exterior
Amenities Available Community Center, Elevator, Exercise Room, Pool - Outdoor, Swimming Pool, Common Grounds, Laundry Facilities
Waterfront N
Water Access N
Accessibility 32\"+ wide Doors, Elevator, Ramp - Main Level
Parking Type On Street
Garage N
Building
Story 3+
Unit Features Hi-Rise 9+ Floors
Sewer Public Sewer
Water Public
Architectural Style Other
Level or Stories 3+
Additional Building Above Grade, Below Grade
New Construction N
Schools
School District District Of Columbia Public Schools
Others
Pets Allowed Y
HOA Fee Include Air Conditioning,Common Area Maintenance,Electricity,Custodial Services Maintenance,Ext Bldg Maint,Gas,Health Club,Heat,Insurance,Laundry,Lawn Care Front,Lawn Care Rear,Management,Pool(s),Reserve Funds,Sewer,Snow Removal,Trash,Water
Senior Community No
Tax ID 2049//2265
Ownership Condominium
Acceptable Financing Negotiable
Listing Terms Negotiable
Financing Negotiable
Special Listing Condition Standard
Pets Description Cats OK
Read Less
Want to know what your home might be worth? Contact us for a FREE valuation!

Our team is ready to help you sell your home for the highest possible price ASAP

Bought with Lisa Levine • Long & Foster Real Estate, Inc.






