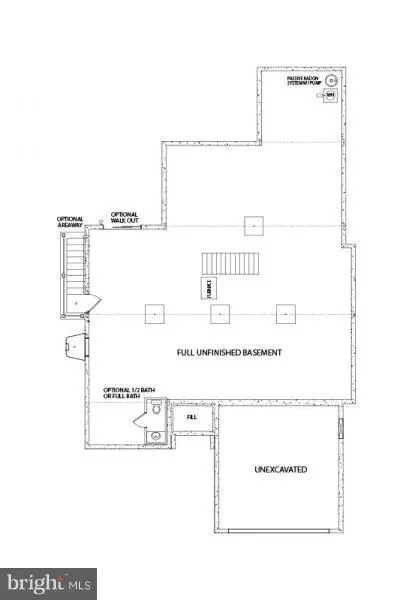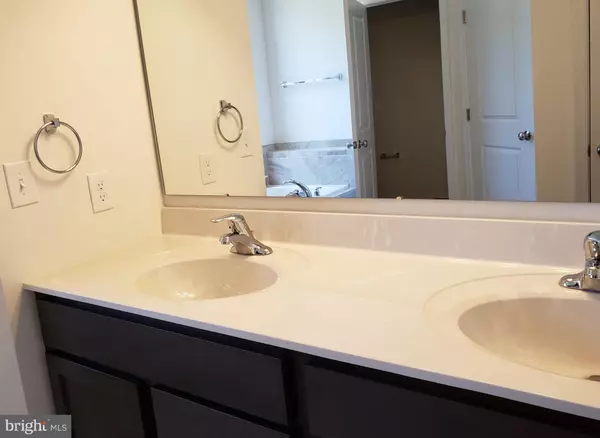$387,000
$402,250
3.8%For more information regarding the value of a property, please contact us for a free consultation.
4139 SHANELLE CT Hampstead, MD 21074
3 Beds
2 Baths
1,990 SqFt
Key Details
Sold Price $387,000
Property Type Single Family Home
Sub Type Detached
Listing Status Sold
Purchase Type For Sale
Square Footage 1,990 sqft
Price per Sqft $194
Subdivision Northside Estates
MLS Listing ID MDCR153920
Sold Date 09/27/19
Style Ranch/Rambler
Bedrooms 3
Full Baths 2
HOA Fees $10/ann
HOA Y/N Y
Abv Grd Liv Area 1,990
Originating Board BRIGHT
Year Built 2019
Annual Tax Amount $540
Tax Year 2018
Lot Size 0.377 Acres
Acres 0.38
Property Description
Looking for that perfect floor plan with everything you need on one level? The Nicole model is a modern home with a great layout. When you enter the home from the porch, a foyer awaits with access to the dining room and kitchen. Or, enter the home from the large two-car garage into the laundry room and put your things in the extra wide closet. As you enjoy your meals and fellowship in the dining room, with an elegant raised ceiling and sunlight beaming through the windows. The kitchen offers an island setup with a sink and dishwasher, plenty of convenient cupboard space and a modern and stylish look. The breakfast nook to the side is great for your morning routine as you take in the view of the outside through the large windows. The owner s suite is just off to the side of the family room, with a luxurious tray ceiling, walk-in closet, and a full bath with a modern ceramic shower and a soaking bathtub. Two additional bedrooms and a full bath are located down the hall from the kitchen, each containing large wide closets and double windows. If one floor wasn t enough, this home also has a basement under the entire home with a two piece rough in and an area way. This home is perfect for narrow lots and anyone who enjoys one-story living a must see!
Location
State MD
County Carroll
Zoning RES
Rooms
Other Rooms Dining Room, Primary Bedroom, Bedroom 2, Bedroom 3, Kitchen, Family Room, Foyer, Breakfast Room, Laundry, Bathroom 1, Primary Bathroom
Basement Interior Access, Outside Entrance, Poured Concrete, Rough Bath Plumb, Unfinished
Main Level Bedrooms 3
Interior
Interior Features Attic, Breakfast Area, Built-Ins, Carpet, Dining Area, Entry Level Bedroom, Family Room Off Kitchen, Floor Plan - Open, Kitchen - Table Space, Primary Bath(s), Pantry, Recessed Lighting, Soaking Tub, Sprinkler System, Stall Shower, Tub Shower, Upgraded Countertops, Walk-in Closet(s)
Hot Water Natural Gas
Heating Forced Air, Programmable Thermostat
Cooling Central A/C
Flooring Laminated, Carpet, Ceramic Tile, Partially Carpeted, Vinyl
Equipment Stainless Steel Appliances
Furnishings No
Fireplace N
Appliance Stainless Steel Appliances
Heat Source Natural Gas
Laundry Main Floor
Exterior
Parking Features Garage - Front Entry, Garage Door Opener, Inside Access
Garage Spaces 4.0
Water Access N
Roof Type Composite,Shingle
Accessibility Doors - Swing In, 32\"+ wide Doors
Attached Garage 2
Total Parking Spaces 4
Garage Y
Building
Lot Description Cul-de-sac
Story 1
Sewer Public Sewer
Water Public
Architectural Style Ranch/Rambler
Level or Stories 1
Additional Building Above Grade, Below Grade
New Construction Y
Schools
School District Carroll County Public Schools
Others
Senior Community No
Tax ID 0708432113
Ownership Fee Simple
SqFt Source Estimated
Acceptable Financing Cash, Conventional, FHA, VA
Horse Property N
Listing Terms Cash, Conventional, FHA, VA
Financing Cash,Conventional,FHA,VA
Special Listing Condition Standard
Read Less
Want to know what your home might be worth? Contact us for a FREE valuation!

Our team is ready to help you sell your home for the highest possible price ASAP

Bought with Anthony J. Corrao • Long & Foster Real Estate, Inc.





