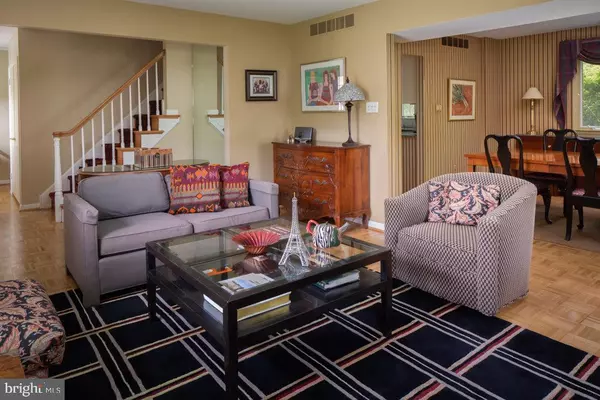$670,000
$675,000
0.7%For more information regarding the value of a property, please contact us for a free consultation.
420 BALLYTORE CIR Wynnewood, PA 19096
4 Beds
3 Baths
2,142 SqFt
Key Details
Sold Price $670,000
Property Type Single Family Home
Sub Type Detached
Listing Status Sold
Purchase Type For Sale
Square Footage 2,142 sqft
Price per Sqft $312
Subdivision None Available
MLS Listing ID PAMC617718
Sold Date 09/12/19
Style Colonial,French
Bedrooms 4
Full Baths 2
Half Baths 1
HOA Y/N N
Abv Grd Liv Area 2,142
Originating Board BRIGHT
Year Built 1976
Annual Tax Amount $11,480
Tax Year 2020
Lot Size 0.429 Acres
Acres 0.43
Lot Dimensions 75.00 x 0.00
Property Description
Situated on a quiet Cul de sac in Wynnewood, this French Colonial home is move in ready and looking for its next family to fill the space. Nestled on almost half an acre of lush level ground with mature trees, the backyard is private and great for entertaining. This home features spacious rooms, wonderful light and a desirable floor plan. The first floor includes a foyer, formal living room with gas fireplace and spacious dining room. White, bright kitchen opens to the family room with built ins and sliding doors that open to the paved patio. You will find a powder room as well as indoor access to the attached 2 car garage. The generous master suite has its own full bathroom, dressing area and walk in closet. An additional 3 bedrooms and hall bath with tub complete the second floor. Enjoy the safe refuge of the attached garage when bad weather strikes, and make some noise in your lower level recreation/media room. Easy walk to the Wynnewood train station, Whole Foods, House of Worship and a super short commute to center city.
Location
State PA
County Montgomery
Area Lower Merion Twp (10640)
Zoning R2
Rooms
Other Rooms Living Room, Dining Room, Primary Bedroom, Bedroom 2, Bedroom 3, Bedroom 4
Basement Full
Interior
Interior Features Bar, Built-Ins, Carpet, Ceiling Fan(s), Family Room Off Kitchen, Formal/Separate Dining Room, Kitchen - Eat-In, Primary Bath(s), Pantry, Recessed Lighting, Stall Shower, Upgraded Countertops, Walk-in Closet(s)
Hot Water Natural Gas
Heating Forced Air
Cooling Central A/C
Fireplaces Number 1
Fireplaces Type Gas/Propane
Fireplace Y
Heat Source Natural Gas
Laundry Basement
Exterior
Exterior Feature Patio(s)
Parking Features Garage Door Opener, Inside Access
Garage Spaces 7.0
Utilities Available Cable TV
Water Access N
View Trees/Woods
Roof Type Shingle
Accessibility None
Porch Patio(s)
Attached Garage 2
Total Parking Spaces 7
Garage Y
Building
Story 2
Sewer Public Sewer
Water Public
Architectural Style Colonial, French
Level or Stories 2
Additional Building Above Grade, Below Grade
New Construction N
Schools
High Schools Lower Merion
School District Lower Merion
Others
Senior Community No
Tax ID 40-00-03796-007
Ownership Fee Simple
SqFt Source Estimated
Security Features Electric Alarm
Horse Property N
Special Listing Condition Standard
Read Less
Want to know what your home might be worth? Contact us for a FREE valuation!

Our team is ready to help you sell your home for the highest possible price ASAP

Bought with Linda Z • BHHS Fox & Roach-Gladwyne





