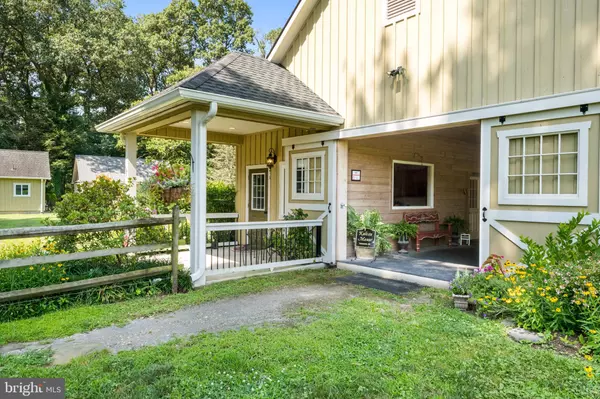$1,750,000
$1,750,000
For more information regarding the value of a property, please contact us for a free consultation.
2874 PATUXENT RIVER RD Davidsonville, MD 21035
4 Beds
2 Baths
1,764 SqFt
Key Details
Sold Price $1,750,000
Property Type Single Family Home
Sub Type Detached
Listing Status Sold
Purchase Type For Sale
Square Footage 1,764 sqft
Price per Sqft $992
Subdivision None Available
MLS Listing ID MDAA407054
Sold Date 09/13/19
Style Craftsman
Bedrooms 4
Full Baths 2
HOA Y/N N
Abv Grd Liv Area 1,764
Originating Board BRIGHT
Year Built 1938
Annual Tax Amount $6,620
Tax Year 2018
Lot Size 13.690 Acres
Acres 13.69
Property Description
Welcome to Kalista Manor! The tree lined, gated entry and smell of pine lead you into 13.69 picturesque acres surrounded by mature trees, multiple lush green paddocks, and professional landscaping. This is a unique equestrian property with top-of-the-line amenities. Completed in 2012, no expense was spared. This property includes a 14-stall custom quality Amish-built barn and an indoor lighted arena that will take make you say Wow! from the moment you enter. This impressive property maintains a focus on horse safety and function while incorporating unique design features. The home, with farmhouse charm and character and recent upgrades throughout make this is a lovely place to live! So many amazing features! Too many to list. Must see! Contact us to arrange a private showing of this one of a kind sport horse boutique! Conveniently located off of Rt 50, it is 15 minutes to Annapolis, 15 minutes to Prince George s Equestrian Center and 30 minutes to Washington DC and Baltimore.
Location
State MD
County Anne Arundel
Zoning RA
Rooms
Basement Other, Outside Entrance, Partially Finished, Water Proofing System
Main Level Bedrooms 2
Interior
Interior Features Ceiling Fan(s), Crown Moldings, Entry Level Bedroom, Family Room Off Kitchen, Floor Plan - Traditional, Water Treat System, Wood Floors
Hot Water Electric
Heating Heat Pump(s)
Cooling Central A/C
Flooring Hardwood
Fireplaces Number 1
Fireplaces Type Other
Equipment Built-In Microwave, Dishwasher, Dryer, Refrigerator, Oven/Range - Gas, Stainless Steel Appliances, Washer, Water Heater
Fireplace Y
Appliance Built-In Microwave, Dishwasher, Dryer, Refrigerator, Oven/Range - Gas, Stainless Steel Appliances, Washer, Water Heater
Heat Source Propane - Leased
Laundry Main Floor
Exterior
Exterior Feature Patio(s), Enclosed
Parking Features Oversized
Garage Spaces 2.0
Fence Board, Electric, Split Rail
Water Access N
View Pasture
Roof Type Shingle
Accessibility None
Porch Patio(s), Enclosed
Total Parking Spaces 2
Garage Y
Building
Lot Description Backs to Trees, Corner
Story 3+
Sewer On Site Septic
Water Well
Architectural Style Craftsman
Level or Stories 3+
Additional Building Above Grade, Below Grade
Structure Type 9'+ Ceilings
New Construction N
Schools
Elementary Schools Davidsonville
Middle Schools Central
High Schools South River
School District Anne Arundel County Public Schools
Others
Senior Community No
Tax ID 020100004743200
Ownership Fee Simple
SqFt Source Estimated
Horse Property Y
Horse Feature Arena, Horses Allowed, Paddock, Riding Ring, Stable(s), Horse Trails
Special Listing Condition Standard
Read Less
Want to know what your home might be worth? Contact us for a FREE valuation!

Our team is ready to help you sell your home for the highest possible price ASAP

Bought with Arian Sargent Lucas • Lofgren-Sargent Real Estate





