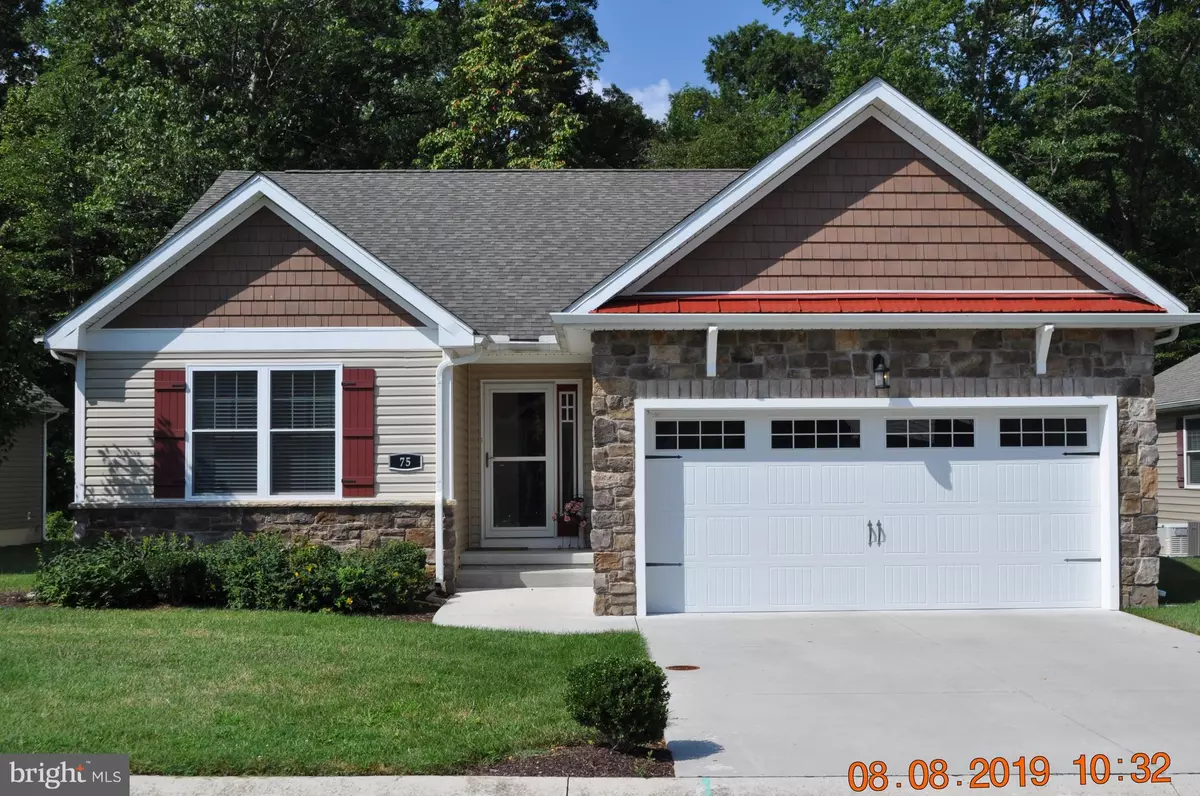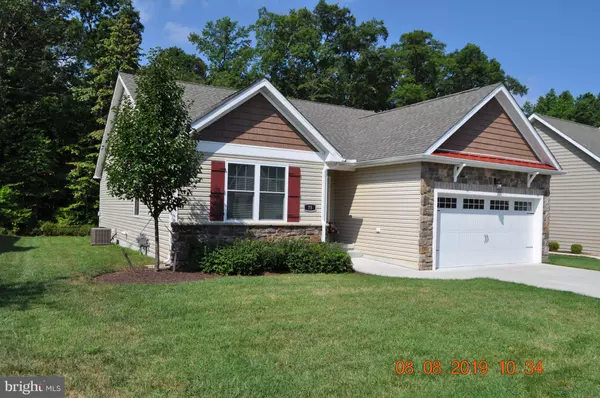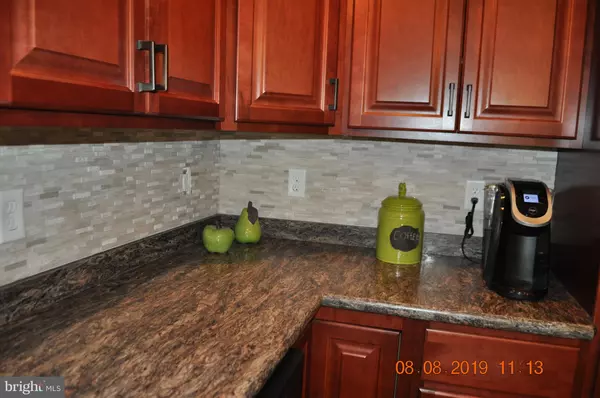$265,000
$265,000
For more information regarding the value of a property, please contact us for a free consultation.
75 COALSTONE CT Dover, DE 19901
3 Beds
2 Baths
1,617 SqFt
Key Details
Sold Price $265,000
Property Type Single Family Home
Sub Type Detached
Listing Status Sold
Purchase Type For Sale
Square Footage 1,617 sqft
Price per Sqft $163
Subdivision Fieldstone Village
MLS Listing ID DEKT231558
Sold Date 09/26/19
Style Ranch/Rambler
Bedrooms 3
Full Baths 2
HOA Fees $108/mo
HOA Y/N Y
Abv Grd Liv Area 1,617
Originating Board BRIGHT
Year Built 2016
Annual Tax Amount $1,027
Tax Year 2018
Lot Size 5,663 Sqft
Acres 0.13
Lot Dimensions 60x90
Property Description
What a Great Value, available immediately, this is an absolutely stunning 3 bedroom, 2 full bathroom ranch home with upgrades throughout. Spacious open floor plan that features a beautiful kitchen with ceramic tile backsplash, spacious family room with gas fireplace & cathedral ceiling, hardwood floors entering the dramatic split foyer way, The master bedroom features an impressive trey ceiling, full master bath with ceramic walk in shower & full walk in closet, 2 additional bedrooms are the perfect size for guests or hobby rooms, full hall bathroom also has a soaking tub/shower combo with ceramic tile surround. All this and more. Must see!!! Conveniently located near shopping, easy access to major roadways making it a short drive to the Delaware beaches, This 55 plus community has very affordable HOA fees, recently added Community Pavilion with Bocce Ball, Grilling stations, horseshoes and more. Low property taxes and Tax free shopping.
Location
State DE
County Kent
Area Capital (30802)
Zoning MULT
Direction East
Rooms
Other Rooms Dining Room, Kitchen, Family Room, Laundry, Bathroom 1, Bathroom 2, Bathroom 3
Main Level Bedrooms 3
Interior
Interior Features Carpet, Ceiling Fan(s), Combination Kitchen/Dining, Crown Moldings, Family Room Off Kitchen, Kitchen - Eat-In, Kitchen - Island, Primary Bath(s), Pantry, Recessed Lighting, Stall Shower, Tub Shower, Walk-in Closet(s), Wood Floors
Hot Water Electric
Cooling Central A/C
Flooring Carpet, Hardwood, Vinyl
Fireplaces Number 1
Fireplaces Type Gas/Propane
Equipment Built-In Microwave, Dishwasher, Oven - Self Cleaning, Oven/Range - Electric, Refrigerator
Fireplace Y
Appliance Built-In Microwave, Dishwasher, Oven - Self Cleaning, Oven/Range - Electric, Refrigerator
Heat Source Natural Gas
Laundry Has Laundry, Main Floor
Exterior
Parking Features Garage - Front Entry
Garage Spaces 4.0
Utilities Available Cable TV, Natural Gas Available, Sewer Available
Water Access N
Roof Type Asphalt
Accessibility Doors - Swing In, Grab Bars Mod
Attached Garage 2
Total Parking Spaces 4
Garage Y
Building
Lot Description Backs to Trees
Story 1
Foundation Crawl Space
Sewer Public Sewer
Water Public
Architectural Style Ranch/Rambler
Level or Stories 1
Additional Building Above Grade, Below Grade
Structure Type Cathedral Ceilings,Dry Wall
New Construction N
Schools
High Schools Dover H.S.
School District Capital
Others
HOA Fee Include Lawn Care Front,Lawn Care Rear,Lawn Maintenance,Snow Removal
Senior Community Yes
Age Restriction 55
Tax ID 4-00-05701-02-3700-00001
Ownership Fee Simple
SqFt Source Assessor
Acceptable Financing Cash, Conventional, FHA, USDA
Horse Property N
Listing Terms Cash, Conventional, FHA, USDA
Financing Cash,Conventional,FHA,USDA
Special Listing Condition Standard
Read Less
Want to know what your home might be worth? Contact us for a FREE valuation!

Our team is ready to help you sell your home for the highest possible price ASAP

Bought with Ed Wilberg • Century 21 Gold Key Realty






