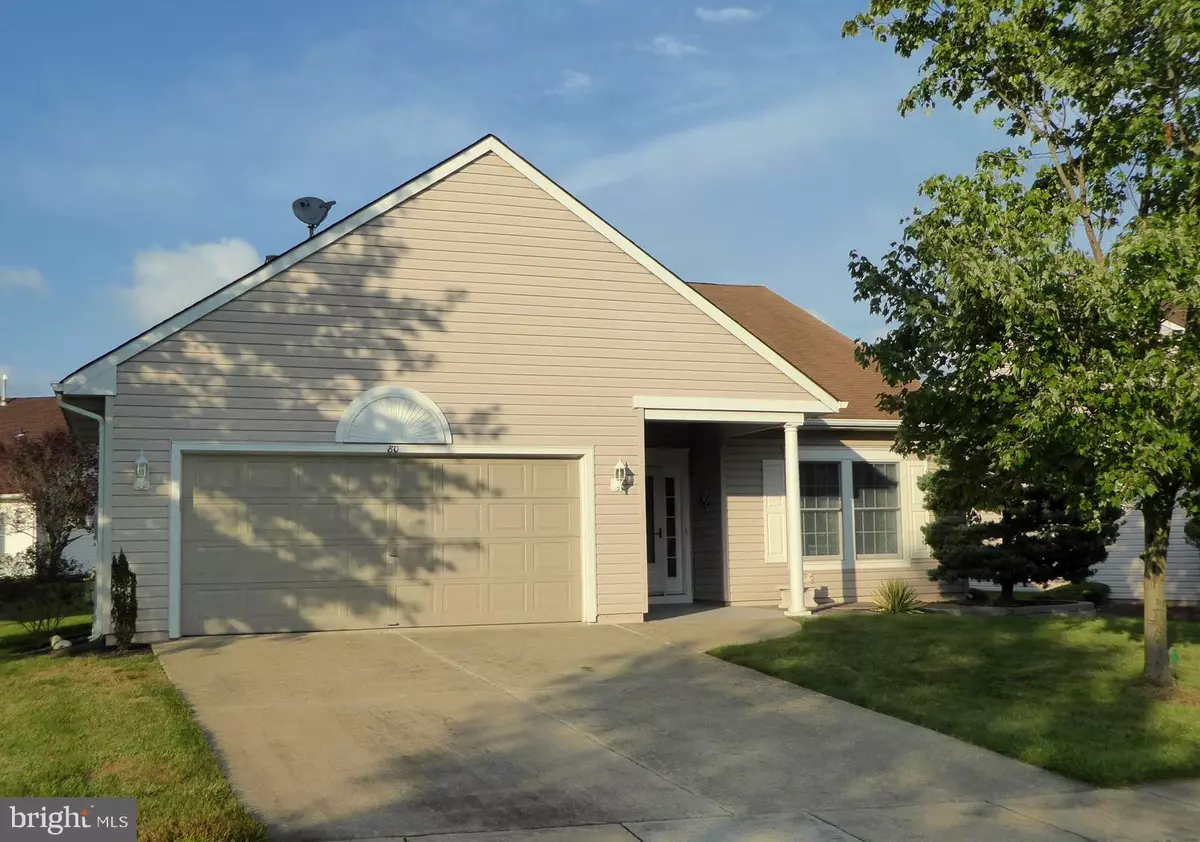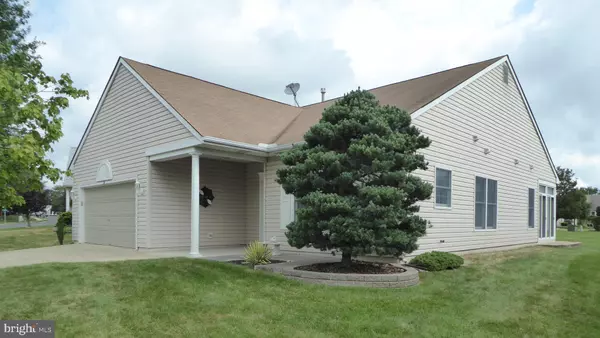$215,000
$207,000
3.9%For more information regarding the value of a property, please contact us for a free consultation.
80 HORSESHOE LN S Columbus, NJ 08022
2 Beds
2 Baths
1,278 SqFt
Key Details
Sold Price $215,000
Property Type Single Family Home
Sub Type Detached
Listing Status Sold
Purchase Type For Sale
Square Footage 1,278 sqft
Price per Sqft $168
Subdivision Homestead
MLS Listing ID NJBL354720
Sold Date 09/25/19
Style Ranch/Rambler
Bedrooms 2
Full Baths 2
HOA Fees $220/mo
HOA Y/N Y
Abv Grd Liv Area 1,278
Originating Board BRIGHT
Year Built 1998
Annual Tax Amount $4,780
Tax Year 2019
Lot Dimensions 64.00 x 105.00
Property Description
Looking to downsize but don't want to give up your two car garage? This rare, two-bedroom, two-bath Montclair model home located in the Homestead Adult Community offers a great floor plan and yes, has a two car garage! The home has a large living room - dining room combo which leads to an adjoining four season sun room. The spacious eat-in kitchen offers a gas range, dishwasher, built-in microwave and ceramic tile flooring. The master bedroom features a large walk in closet and a master bath with Jacuzzi tub. The home also features a covered front porch, rear paver patio, Anderson windows and attic storage in the garage. You'll appreciate the many community features which include: swimming pool, walking trails, exercise room, bocce courts, tennis courts and card room. Other amenities included are: 24 hour gated community, ground maintenance including lawn sprinklers and grass cutting, and central monitoring for in-home security system. Homestead is conveniently located near major highways, shopping and dining. Priced to sell this immaculate home will not last long! Please call for your personal tour today before it's too late!
Location
State NJ
County Burlington
Area Mansfield Twp (20318)
Zoning R-5
Rooms
Other Rooms Living Room, Dining Room, Bedroom 2, Bedroom 1, Sun/Florida Room
Main Level Bedrooms 2
Interior
Interior Features Attic, Carpet, Combination Dining/Living, Dining Area, Floor Plan - Open, Kitchen - Eat-In, Primary Bath(s), Walk-in Closet(s)
Heating Forced Air
Cooling Central A/C
Flooring Carpet
Equipment Dryer, Refrigerator, Washer
Fireplace N
Appliance Dryer, Refrigerator, Washer
Heat Source Natural Gas
Laundry Main Floor
Exterior
Exterior Feature Patio(s), Porch(es)
Parking Features Garage - Front Entry, Garage Door Opener, Inside Access
Garage Spaces 4.0
Water Access N
Roof Type Shingle
Accessibility None
Porch Patio(s), Porch(es)
Attached Garage 2
Total Parking Spaces 4
Garage Y
Building
Lot Description Backs - Open Common Area, Front Yard
Story 1
Foundation Slab
Sewer Public Sewer
Water Public
Architectural Style Ranch/Rambler
Level or Stories 1
Additional Building Above Grade, Below Grade
New Construction N
Schools
School District Northern Burlington Count Schools
Others
Senior Community Yes
Age Restriction 55
Tax ID 18-00042 15-00004
Ownership Fee Simple
SqFt Source Assessor
Security Features 24 hour security,Security Gate
Special Listing Condition Standard
Read Less
Want to know what your home might be worth? Contact us for a FREE valuation!

Our team is ready to help you sell your home for the highest possible price ASAP

Bought with John Ryan • RE/MAX at Home





