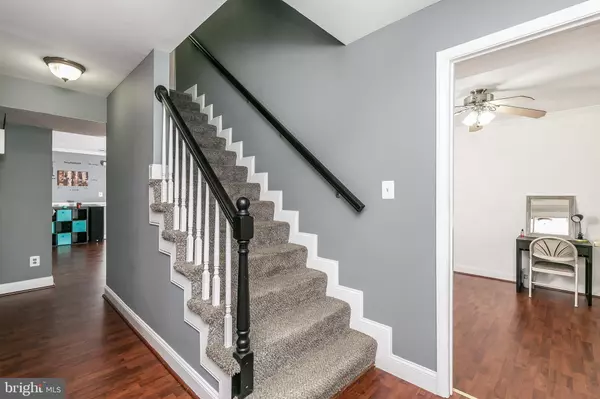$209,000
$209,000
For more information regarding the value of a property, please contact us for a free consultation.
3056 SOUNDING DR Edgewood, MD 21040
4 Beds
3 Baths
1,898 SqFt
Key Details
Sold Price $209,000
Property Type Single Family Home
Sub Type Detached
Listing Status Sold
Purchase Type For Sale
Square Footage 1,898 sqft
Price per Sqft $110
Subdivision Harbour Oaks
MLS Listing ID MDHR236146
Sold Date 09/25/19
Style Colonial
Bedrooms 4
Full Baths 2
Half Baths 1
HOA Y/N N
Abv Grd Liv Area 1,898
Originating Board BRIGHT
Year Built 1981
Annual Tax Amount $2,190
Tax Year 2018
Lot Size 5,175 Sqft
Acres 0.12
Lot Dimensions 45.00 x 115.00
Property Description
Charming & spacious colonial in the Harbour Oaks community with its own little backyard oasis. Enjoy breathtaking water views and perfect sunsets from your large rear deck. Imagine having all your family and friends over for a cook out in the spacious fenced in backyard. Go kayaking or canoeing with friends in the Bush River just steps from your property. This house is perfect for nature lovers and those who like to entertain. The main level of the house features a bright and open formal living room with a wood burning fireplace, a separate formal dining room with crown molding and chair rail, a half bath, and a large 20x11 family room with a separate entrance that is currently being used as a fourth bedroom. The updated kitchen has stainless steel appliances, glass tile backsplash and ceramic tile. Upstairs are three generously sized bedrooms, one of which is a master suite with its own full bath, a separate laundry room and an additional full bath. House is move in ready. There is still plenty of time to plan your end of summer backyard BBQ. Schedule your showing today!
Location
State MD
County Harford
Zoning R3
Rooms
Other Rooms Living Room, Dining Room, Primary Bedroom, Bedroom 2, Kitchen, Family Room, Laundry, Bathroom 3, Primary Bathroom, Full Bath, Half Bath
Main Level Bedrooms 1
Interior
Interior Features Ceiling Fan(s), Chair Railings, Crown Moldings, Dining Area, Entry Level Bedroom, Primary Bath(s), Upgraded Countertops, Attic, Formal/Separate Dining Room
Hot Water Electric
Heating Heat Pump(s)
Cooling Central A/C, Ceiling Fan(s)
Fireplaces Number 1
Fireplaces Type Wood
Equipment Built-In Microwave, Dishwasher, Dryer, Refrigerator, Stainless Steel Appliances, Stove, Washer, Water Heater
Furnishings No
Fireplace Y
Appliance Built-In Microwave, Dishwasher, Dryer, Refrigerator, Stainless Steel Appliances, Stove, Washer, Water Heater
Heat Source Electric
Laundry Upper Floor
Exterior
Exterior Feature Deck(s), Porch(es)
Garage Spaces 2.0
Fence Rear, Wood
Water Access Y
Water Access Desc Canoe/Kayak
View Water, Trees/Woods
Accessibility None
Porch Deck(s), Porch(es)
Total Parking Spaces 2
Garage N
Building
Story 2
Sewer Public Sewer
Water Public
Architectural Style Colonial
Level or Stories 2
Additional Building Above Grade, Below Grade
New Construction N
Schools
Elementary Schools Deerfield
Middle Schools Edgewood
High Schools Edgewood
School District Harford County Public Schools
Others
Pets Allowed Y
Senior Community No
Tax ID 01-106929
Ownership Fee Simple
SqFt Source Estimated
Acceptable Financing FHA, Conventional, Cash
Horse Property N
Listing Terms FHA, Conventional, Cash
Financing FHA,Conventional,Cash
Special Listing Condition Standard
Pets Allowed No Pet Restrictions
Read Less
Want to know what your home might be worth? Contact us for a FREE valuation!

Our team is ready to help you sell your home for the highest possible price ASAP

Bought with Gregory A Cullison Jr. • Cummings & Co. Realtors






