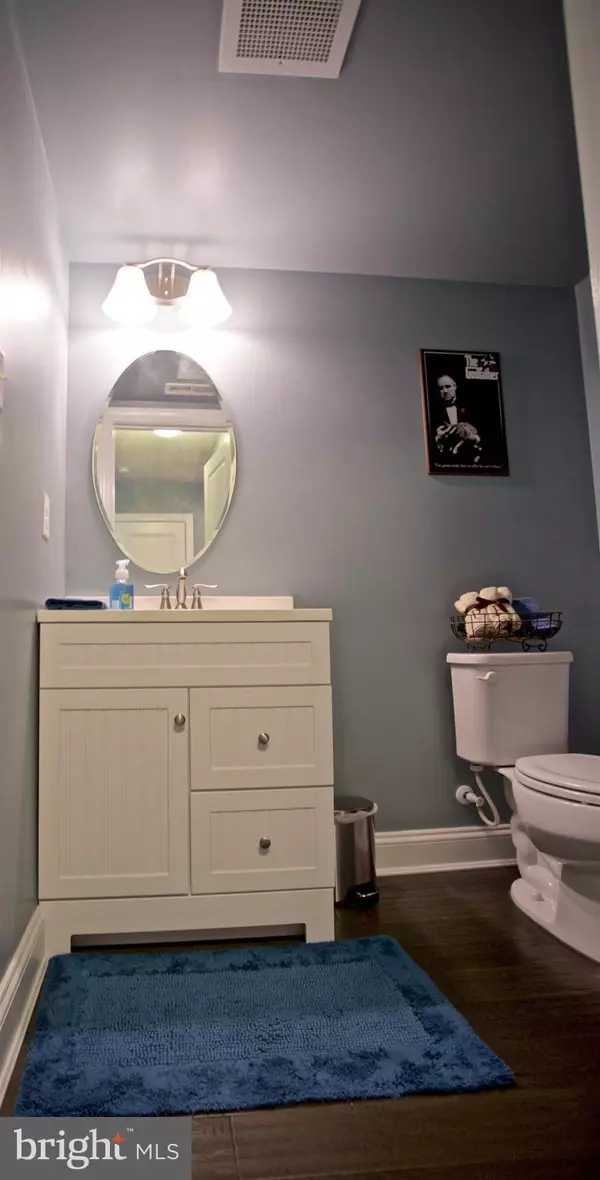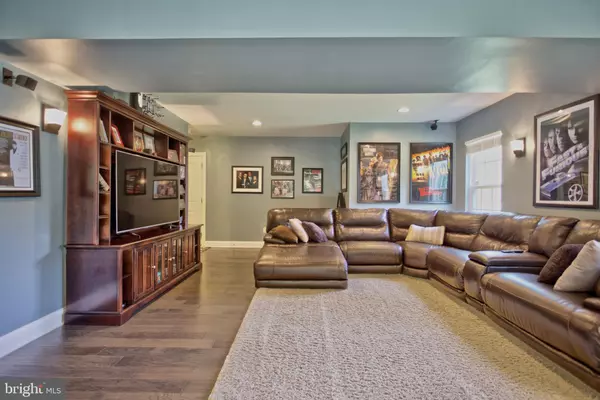$385,000
$399,000
3.5%For more information regarding the value of a property, please contact us for a free consultation.
85 ISABELLE CT Marlton, NJ 08053
3 Beds
4 Baths
2,916 SqFt
Key Details
Sold Price $385,000
Property Type Townhouse
Sub Type Interior Row/Townhouse
Listing Status Sold
Purchase Type For Sale
Square Footage 2,916 sqft
Price per Sqft $132
Subdivision Reserve At Marlton
MLS Listing ID NJBL350630
Sold Date 09/23/19
Style Traditional
Bedrooms 3
Full Baths 2
Half Baths 2
HOA Fees $115/mo
HOA Y/N Y
Abv Grd Liv Area 2,916
Originating Board BRIGHT
Year Built 2016
Annual Tax Amount $11,296
Tax Year 2019
Lot Dimensions 49.00 x 136.63
Property Description
This is a pristine turn key End unit Town-home in the Reserve At Marlton.The seller has made many upgrades to this property such as having the builder install insulation in between all 3 levels of the floors and ceiling, In the family room there is a nice size area that is offer the plumbing for a wet bar. There is wiring for speakers on all three floors, most of the lights have been replaced and all newly installed ceiling fans. The kitchen has all upgraded appliances. The wood floors are also an upgrade. The seller installed storage place in the garage. This home offers 3 bedrooms 2 full baths and 2 half baths, a patio and also a deck off of the morning room. The master bedroom offers a sitting area and walk-in closet also with a very large master bathroom. There is nothing to do at this particular property it has all been already done for you.This end unit offers privacy.
Location
State NJ
County Burlington
Area Evesham Twp (20313)
Zoning LD
Rooms
Other Rooms Living Room, Dining Room, Primary Bedroom, Bedroom 2, Kitchen, Family Room, Breakfast Room, Bedroom 1, Primary Bathroom
Basement Connecting Stairway, Fully Finished, Garage Access
Interior
Heating Forced Air
Cooling Central A/C
Flooring Carpet, Hardwood, Tile/Brick
Furnishings No
Fireplace N
Heat Source Natural Gas
Laundry Upper Floor
Exterior
Amenities Available None
Water Access N
View Trees/Woods
Roof Type Pitched,Shingle
Accessibility None
Garage N
Building
Story 3+
Sewer Public Sewer
Water Public
Architectural Style Traditional
Level or Stories 3+
Additional Building Above Grade, Below Grade
New Construction N
Schools
School District Evesham Township
Others
Pets Allowed Y
HOA Fee Include Common Area Maintenance,Lawn Maintenance,Snow Removal,Trash
Senior Community No
Tax ID 13-00015 16-00032
Ownership Condominium
Security Features Carbon Monoxide Detector(s),Main Entrance Lock,Security System
Acceptable Financing Cash, Contract, Conventional, FHA
Horse Property N
Listing Terms Cash, Contract, Conventional, FHA
Financing Cash,Contract,Conventional,FHA
Special Listing Condition Standard
Pets Allowed No Pet Restrictions
Read Less
Want to know what your home might be worth? Contact us for a FREE valuation!

Our team is ready to help you sell your home for the highest possible price ASAP

Bought with Mark J McKenna • Pat McKenna Realtors





