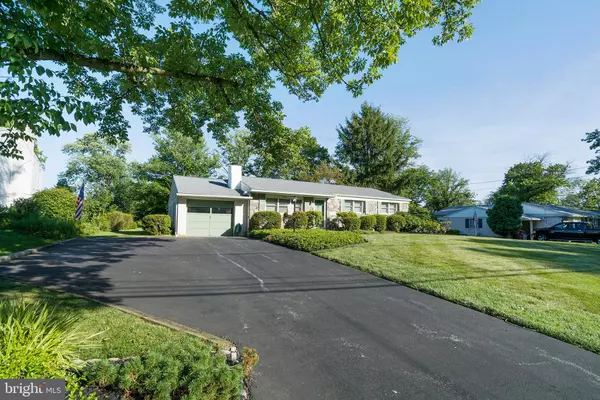$319,000
$319,900
0.3%For more information regarding the value of a property, please contact us for a free consultation.
234 MIAMI AVE Eagleville, PA 19403
3 Beds
2 Baths
1,786 SqFt
Key Details
Sold Price $319,000
Property Type Single Family Home
Sub Type Detached
Listing Status Sold
Purchase Type For Sale
Square Footage 1,786 sqft
Price per Sqft $178
Subdivision None Available
MLS Listing ID PAMC618496
Sold Date 09/20/19
Style Ranch/Rambler
Bedrooms 3
Full Baths 2
HOA Y/N N
Abv Grd Liv Area 1,305
Originating Board BRIGHT
Year Built 1963
Annual Tax Amount $5,360
Tax Year 2020
Lot Size 0.428 Acres
Acres 0.43
Lot Dimensions 91.00 x 0.00
Property Description
Don't miss out on your chance to own this wonderful 3bd /2bath ranch home in a charming neighborhood in Lower Providence Twp. Award winning Methacton Schools District. The sellers have taken great pride in this home over the years and it shows inside & out. As you pull up to the front of the home , you will appreciate the "curb appeal" this home offers, with the wide driveway, stone front exterior, nice landscaping & walkway to front door. Upon entering the home, you will see the large living room & formal dining room, both freshly painted in the last month and offering nice neutral carpets. The home does include real hardwood floors throughout the main floor (under all carpets.) The full eat in kitchen includes granite countertops, tile flooring and was just recently painted as well. The main floor also offers a full hall bathroom, two guest bedrooms and the master suite. The master suite includes the updated master bath w/ upgraded tile shower, vanity & tile floors. The finished basement offers a spacious family room w/ brick fireplace, (converted to electric but can be converted back to wood) a separate home office / exercise room and the large workshop -storage room. This fully heated utility space makes for a great workshop & includes work benches, built in shelving & laundry area, along with bilco doors to the back porch. You will absolutely love the 31 x 13 screened in porch & back yard setting. The screened in porch offers great views, 10 ft. ceilings, large sitting areas, indoor /outdoor carpets & side entrance to the two car garage. The garage is extra deep to fit two cars & additional storage. This beautiful back yard setting offers plenty of room to play & entertain, along with the wonderful new township ball fields located just through the trees. Other upgrades to this home include: 200 amp electric service, updated windows, new roof 2015, furnace 2008, washer & dryer 2017 along with new interior doors 2019. This home is conveniently located just up the street from Woodland Elementary School and only ten minutes from the world class shopping & dining at the King of Prussia Mall. You can also be in Philadelphia in thirty minutes.
Location
State PA
County Montgomery
Area Lower Providence Twp (10643)
Zoning R2
Rooms
Other Rooms Living Room, Dining Room, Primary Bedroom, Bedroom 2, Bedroom 3, Kitchen, Family Room, Office, Utility Room, Bathroom 2, Primary Bathroom, Screened Porch
Basement Full, Heated, Outside Entrance, Fully Finished
Main Level Bedrooms 3
Interior
Interior Features Carpet, Kitchen - Eat-In
Hot Water Oil
Heating Hot Water
Cooling Central A/C
Flooring Carpet, Hardwood, Ceramic Tile
Fireplaces Number 1
Fireplaces Type Electric, Brick
Equipment Built-In Range, Dishwasher, Dryer, Washer
Fireplace Y
Appliance Built-In Range, Dishwasher, Dryer, Washer
Heat Source Oil
Laundry Basement
Exterior
Parking Features Garage - Front Entry, Oversized
Garage Spaces 2.0
Water Access N
Roof Type Shingle
Accessibility None
Attached Garage 2
Total Parking Spaces 2
Garage Y
Building
Story 1
Sewer Public Sewer
Water Public
Architectural Style Ranch/Rambler
Level or Stories 1
Additional Building Above Grade, Below Grade
New Construction N
Schools
Elementary Schools Woodland
School District Methacton
Others
Senior Community No
Tax ID 43-00-08425-001
Ownership Fee Simple
SqFt Source Assessor
Acceptable Financing Conventional, FHA, VA
Listing Terms Conventional, FHA, VA
Financing Conventional,FHA,VA
Special Listing Condition Standard
Read Less
Want to know what your home might be worth? Contact us for a FREE valuation!

Our team is ready to help you sell your home for the highest possible price ASAP

Bought with Richard K Cassell • KW Philly





